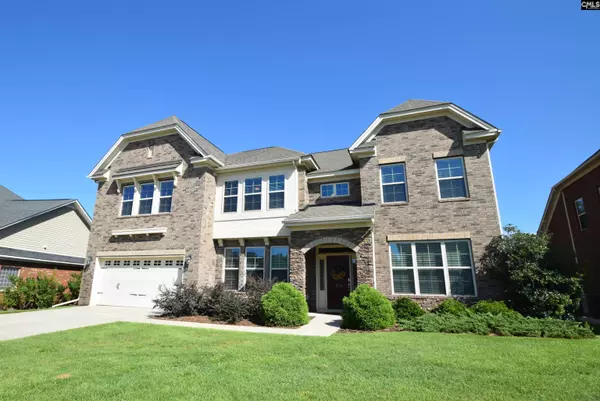$469,900
For more information regarding the value of a property, please contact us for a free consultation.
5 Beds
5 Baths
4,287 SqFt
SOLD DATE : 09/12/2022
Key Details
Property Type Single Family Home
Sub Type Single Family
Listing Status Sold
Purchase Type For Sale
Square Footage 4,287 sqft
Price per Sqft $109
Subdivision Caedmons Creek
MLS Listing ID 547129
Sold Date 09/12/22
Style Traditional
Bedrooms 5
Full Baths 4
Half Baths 1
HOA Fees $33/ann
Year Built 2015
Lot Size 0.270 Acres
Property Description
This IS the one that you've been waiting for!! Absolutely gorgeous, move in condition! This home is fantastic inside and out!! The main level features both formals. The formal living room makes a beautiful home office. The dining room has classy coffered ceilings. The hardwood floors extend throughout the living areas! The great room is open to the kitchen and looks out to the magnificently landscaped back yard! You'll love the chef's kitchen with large granite island with breakfast bar and tiled backsplash. There is also a guest suite with private bath on the main level. Upstairs is a bonus room/den, 3 additional bathrooms, and 4 additional bedrooms. The Owner's suite consists of the oversized bedroom with sitting room, luxury bath and a small office/hobby room. You will LOVE the outdoor living with its screened porch, plush tiff tuff Bermuda lawn, adorable storage shed/workshop and cozy firepit. Meet your neighbors at the community pool and playground! Just minutes to the best shopping, entertainment, restaurants and medical facilities in the Midlands! Don't forget the world class Lexington/Richland District 5 schools! Enjoy high school football? How about the consistently NATIONALLY ranked Dutch Fork Silver Foxes! Better hurry! This one is priced to MOVE, and won't be on the market long!
Location
State SC
County Richland
Area Irmo/St Andrews/Ballentine
Rooms
Other Rooms Bonus-Finished, Office
Primary Bedroom Level Second
Master Bedroom Double Vanity, Tub-Garden, Bath-Private, Separate Shower, Sitting Room, Closet-Walk in, Ceilings-Tray, Ceiling Fan, Separate Water Closet, Floors - Carpet
Bedroom 2 Main Bath-Private, Closet-Walk in, Tub-Shower
Dining Room Main Floors-Hardwood, Molding, Ceilings-Box
Kitchen Main Bar, Eat In, Floors-Hardwood, Island, Pantry, Counter Tops-Granite, Cabinets-Stained, Backsplash-Tiled
Interior
Interior Features Ceiling Fan, Garage Opener, Smoke Detector, Attic Pull-Down Access
Heating Central, Heat Pump 1st Lvl, Heat Pump 2nd Lvl
Cooling Central, Heat Pump 1st Lvl, Heat Pump 2nd Lvl
Fireplaces Number 1
Fireplaces Type Gas Log-Natural
Equipment Dishwasher, Disposal, Microwave Above Stove
Laundry Utility Room
Exterior
Exterior Feature Shed, Sprinkler, Gutters - Full, Back Porch - Screened
Parking Features Garage Attached, Front Entry
Garage Spaces 2.0
Fence Privacy Fence, Rear Only Wood
Pool No
Street Surface Paved
Building
Story 2
Foundation Slab
Sewer Public
Water Public
Structure Type Brick-Partial-AbvFound,Stone
Schools
Elementary Schools Dutch Fork
Middle Schools Dutch Fork
High Schools Dutch Fork , Spring Hill High School
School District Lexington/Richland Five
Read Less Info
Want to know what your home might be worth? Contact us for a FREE valuation!

Our team is ready to help you sell your home for the highest possible price ASAP
Bought with Coldwell Banker Realty






