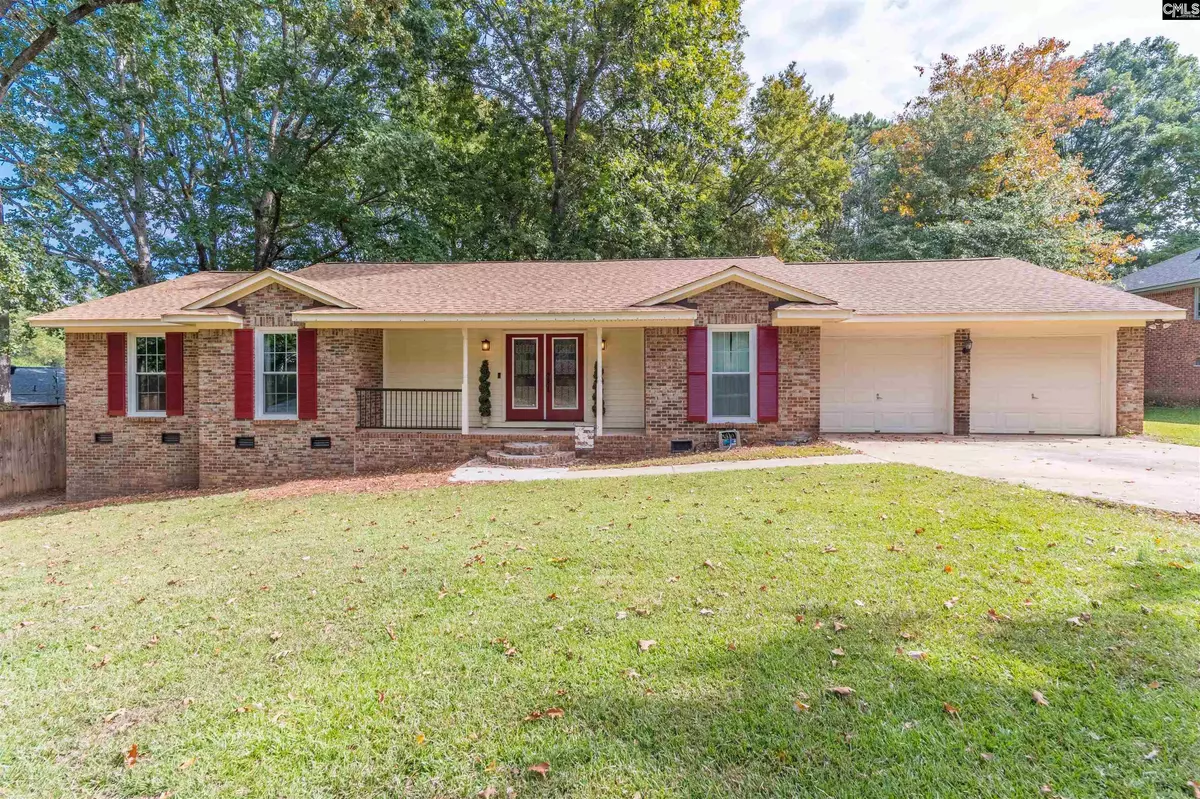$244,900
For more information regarding the value of a property, please contact us for a free consultation.
3 Beds
2 Baths
1,657 SqFt
SOLD DATE : 11/01/2022
Key Details
Property Type Single Family Home
Sub Type Single Family
Listing Status Sold
Purchase Type For Sale
Square Footage 1,657 sqft
Price per Sqft $147
Subdivision Old Friarsgate
MLS Listing ID 551107
Sold Date 11/01/22
Style Traditional
Bedrooms 3
Full Baths 2
Year Built 1974
Lot Size 0.310 Acres
Property Description
**Open House Sunday from 1-4 PM 10/16**Beautifully updated 3-bed, 2-bath brick ranch convenient to I-26, Broad River Road, and Harbison! Enter through the front door to be greeted by gleaming hardwood floors, decorative molding, and modern fixtures and finishes that bring a polished feel to each cozy living space. A formal dining room is an elegant setting for meals and gatherings; It connects to the home's fully renovated eat-in kitchen with features including granite countertops, custom cabinetry, all stainless steel appliances, stone backsplash, tile flooring, and a huge bar counter that all make this space a chef and entertainer's dream. It opens into the living room, whose cozy brick fireplace brings everyone together. Prepare to be wowed by the master suite's spa-like bathroom, which includes a luxurious tiled walk-in shower and a walk-in closet with custom shelving. The home's other two bedrooms share an updated full bath with tub/shower that is spa-like in its own right! A separate laundry room provides more storage and counter space. Outside, a huge screen porch overlooking the backyard is the perfect place to beat the summer heat. Other features of the home include an enclosed 2-car garage with a connected double sink. Commuting is made easy with a location convenient to I-26, and the Harbison area, which features shopping, restaurants, supermarkets, and entertainment galore, is only minutes away. Call to schedule your viewing today!
Location
State SC
County Richland
Area Irmo/St Andrews/Ballentine
Rooms
Primary Bedroom Level Main
Master Bedroom Bath-Private, Closet-Walk in, Floors-Hardwood, Floors - Tile
Bedroom 2 Main Floors-Hardwood
Dining Room Main Floors-Hardwood, Molding
Kitchen Main Backsplash-Tiled
Interior
Heating Central
Cooling Central
Fireplaces Number 1
Equipment Dishwasher, Refrigerator, Microwave Above Stove
Laundry Heated Space, Utility Room
Exterior
Parking Features Garage Attached, Front Entry
Garage Spaces 2.0
Fence Partial
Pool No
Street Surface Paved
Building
Story 1
Foundation Crawl Space
Sewer Public
Water Public
Structure Type Brick-All Sides-AbvFound
Schools
Elementary Schools Dutch Fork
Middle Schools Dutch Fork
High Schools Dutch Fork
School District Lexington/Richland Five
Read Less Info
Want to know what your home might be worth? Contact us for a FREE valuation!

Our team is ready to help you sell your home for the highest possible price ASAP
Bought with Century 21 Vanguard






