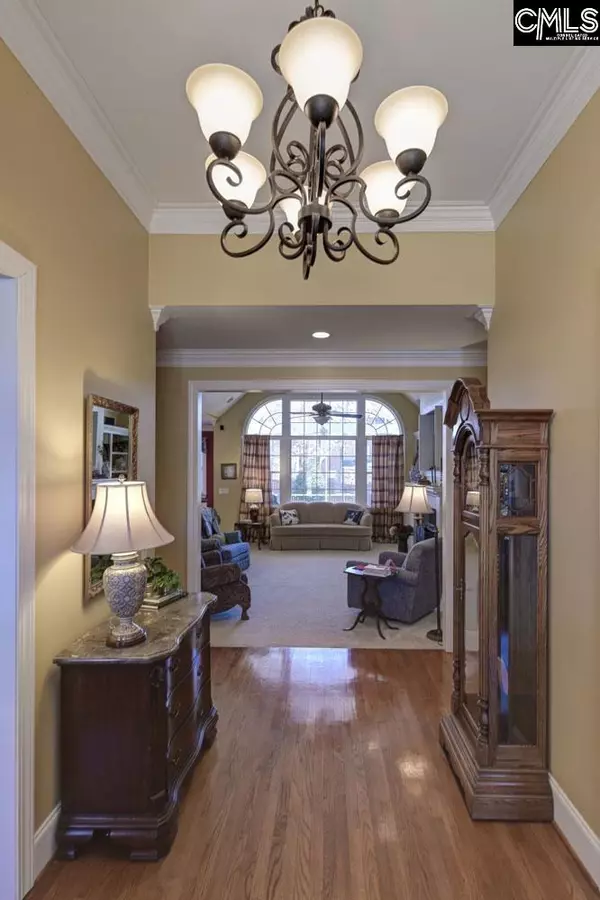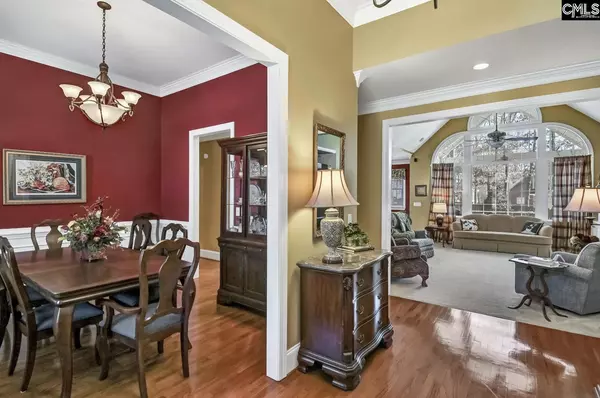$440,000
For more information regarding the value of a property, please contact us for a free consultation.
4 Beds
4 Baths
3,003 SqFt
SOLD DATE : 05/09/2022
Key Details
Property Type Single Family Home
Sub Type Single Family
Listing Status Sold
Purchase Type For Sale
Square Footage 3,003 sqft
Price per Sqft $156
Subdivision Sunset Place
MLS Listing ID 537093
Sold Date 05/09/22
Style Traditional
Bedrooms 4
Full Baths 3
Half Baths 1
HOA Fees $20/ann
Year Built 2002
Lot Size 0.330 Acres
Property Description
Tucked away in a secluded cul-de-sac, this gorgeous home in lakefront community is a stone's throw from the lake and the heart of Ballentine. No upgrades or repairs necessary. The roof was replaced in May of 2017 and the HVAC in 2018. The kitchen was designed for entertaining with a gas double oven and and a flowing floor plan. Grab a nap on the screened porch with it's cathedral ceiling that brings in an abundance of light and breezes. Bonus room over the garage has it's own bath and closet so guests can have their privacy. Shopping, Dining, schools, lake access and entertainment. You name it, it's all within a minute or two of this wonderful, pristine home that will not last long in this market.
Location
State SC
County Richland
Area Irmo/St Andrews/Ballentine
Rooms
Primary Bedroom Level Main
Master Bedroom Double Vanity, Closet-His & Her, Bath-Private, Closet-Walk in, Whirlpool, Ceilings-Tray, Ceiling Fan, Floors - Carpet
Bedroom 2 Main Bath-Jack & Jill  , Ceiling Fan, Closet-Private
Dining Room Floors-Hardwood, Molding, Ceilings-High (over 9 Ft)
Kitchen Bar, Eat In, Floors-Hardwood, Pantry, Counter Tops-Solid Surfac, Backsplash-Other, Cabinets-Painted, Recessed Lights
Interior
Heating Gas 1st Lvl, Gas 2nd Lvl
Cooling Central
Fireplaces Number 1
Equipment Dishwasher, Disposal, Refrigerator, Microwave Above Stove
Laundry Heated Space, Utility Room
Exterior
Exterior Feature Sprinkler, Gutters - Full, Front Porch - Covered, Back Porch - Screened
Parking Features Garage Attached, Front Entry
Garage Spaces 2.0
Fence Rear Only Wood
Pool No
Waterfront Description Waterfront Community
Street Surface Paved
Building
Lot Description Cul-de-Sac
Faces Northwest
Story 1.5
Foundation Crawl Space
Sewer Public
Water Public
Structure Type Brick-All Sides-AbvFound
Schools
Elementary Schools Ballentine
Middle Schools Dutch Fork
High Schools Dutch Fork
School District Lexington/Richland Five
Read Less Info
Want to know what your home might be worth? Contact us for a FREE valuation!

Our team is ready to help you sell your home for the highest possible price ASAP
Bought with ERA Wilder Realty






