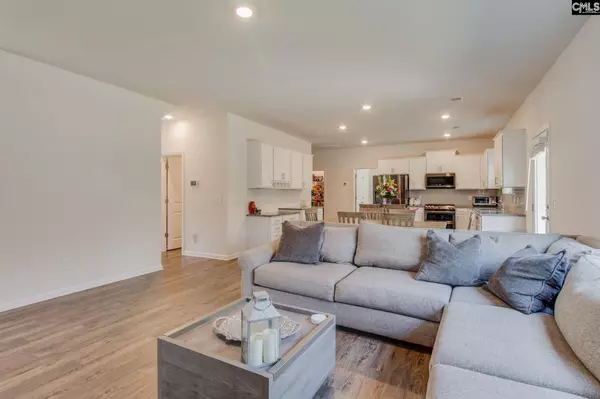$365,000
For more information regarding the value of a property, please contact us for a free consultation.
5 Beds
5 Baths
3,432 SqFt
SOLD DATE : 05/16/2022
Key Details
Property Type Single Family Home
Sub Type Single Family
Listing Status Sold
Purchase Type For Sale
Square Footage 3,432 sqft
Price per Sqft $107
Subdivision Stonemont
MLS Listing ID 537815
Sold Date 05/16/22
Style Traditional
Bedrooms 5
Full Baths 4
Half Baths 1
HOA Fees $16/ann
Year Built 2020
Lot Size 8,276 Sqft
Property Description
Have you been looking for a spacious, newer home in the award winning Lexington Richland 5 school district? Welcome home to 558 Stone Hollow Drive with 3,432 square feet in the desirable Stonemont neighborhood in Irmo! This five bedroom and 4.5 bath home features a three car garage! Upon entering the front door you are greeted by 9 feet ceilings and Revwood hardwood flooring throughout the first level. The gas fireplace in the living room will warm you on chilly evenings. The chefâs dream kitchen highlights granite countertops, subway tile backsplash and upgraded Samsung stainless steel appliances! The 5-burner gas stove has double oven doors! Also prominent in the kitchen is a large island, walk-in pantry and buffet/desk area! Just off the kitchen is a private bedroom with private bath â perfect for guests. The laundry is also located just off the kitchen. Upstairs a huge master suite with vaulted ceilings will be your private retreat. The master ensuite presents double vanities, separate shower and private water closet. You will love the expansive master walk-in closet. Three additional bedrooms upstairs all feature walk-in closets too. The impressive bonus space is perfect for a second living area or media room. Outside on your covered back porch, enjoy the sights and sounds of nature from the densely wooded area behind the home. The attic has been floored and shelves added for additional storage! Make this your new home! Schedule your showing today!
Location
State SC
County Richland
Area Irmo/St Andrews/Ballentine
Rooms
Other Rooms Media Room
Primary Bedroom Level Second
Master Bedroom Double Vanity, Tub-Garden, Bath-Private, Separate Shower, Closet-Walk in, Ceilings-Vaulted, Closet-Private, Separate Water Closet, Floors - Carpet
Bedroom 2 Second Bath-Private, Closet-Walk in, Tub-Shower, Closet-Private, Floors - Carpet
Dining Room Main Floors-Hardwood, Recessed Lights
Kitchen Main Eat In, Island, Pantry, Counter Tops-Granite, Backsplash-Tiled, Cabinets-Painted, Recessed Lights, Floors-Luxury Vinyl Plank
Interior
Interior Features Attic Storage, Ceiling Fan, Garage Opener, Attic Pull-Down Access, Attic Access
Heating Central, Gas 1st Lvl, Gas 2nd Lvl, Gas Pac, Multiple Units
Cooling Central
Fireplaces Number 1
Fireplaces Type Gas Log-Natural
Equipment Dishwasher, Disposal, Microwave Built In, Tankless H20
Laundry Electric, Heated Space
Exterior
Exterior Feature Front Porch - Covered, Back Porch - Covered
Parking Features Garage Attached, Front Entry
Garage Spaces 3.0
Fence NONE
Pool No
Street Surface Paved
Building
Story 2
Foundation Slab
Sewer Public
Water Public
Structure Type Brick-Partial-AbvFound,Vinyl
Schools
Elementary Schools River Springs
Middle Schools Dutch Fork
High Schools Dutch Fork
School District Lexington/Richland Five
Read Less Info
Want to know what your home might be worth? Contact us for a FREE valuation!

Our team is ready to help you sell your home for the highest possible price ASAP
Bought with United Real Estate SC






