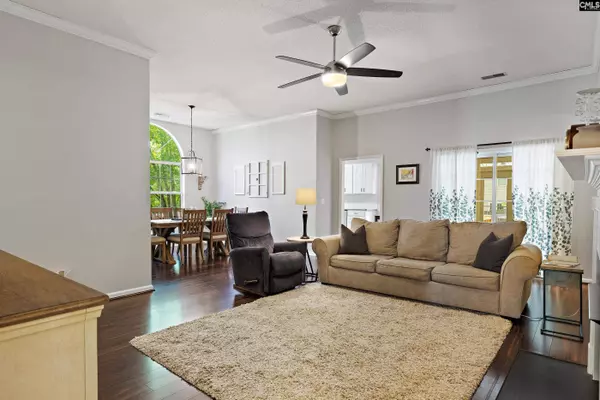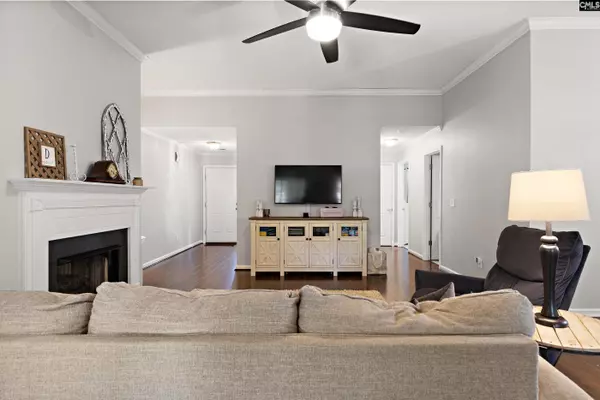$275,000
For more information regarding the value of a property, please contact us for a free consultation.
3 Beds
2 Baths
1,995 SqFt
SOLD DATE : 06/30/2022
Key Details
Property Type Single Family Home
Sub Type Single Family
Listing Status Sold
Purchase Type For Sale
Square Footage 1,995 sqft
Price per Sqft $152
Subdivision Waterfall
MLS Listing ID 541257
Sold Date 06/30/22
Style Ranch
Bedrooms 3
Full Baths 2
HOA Fees $27/ann
Year Built 2003
Lot Size 10,018 Sqft
Property Description
Highest and best due 5/22 at 6 pm. Welcome Home to 9 Whitewater Ct. Located in the highly desirable Waterfall Subdivision. You'll have plenty of space to walk and play in the neighborhood because of the sidewalks and check out the incredible park that's just a short walk away. The location is unmatched. A short drive to I-26 or head into Irmo or on the Lake. When you drive up to your large driveway you can pull into the large 2-car garage or enter and notice your exceptional landscaping. Once you reach the porch you open your storm door and the tall ceilings, and well-kept inside of the home will reassure you, Welcome home. You'll be greeted by fresh paint throughout the home. Relax in your back sunroom or head out to the back yard to grill out on the deck or enjoy your spacious fenced-in backyard. Don't miss the kitchen remodel from 2019 that will wow you. And if you have to get up for water late at night the upgraded night light outlets in the great room will make sure you don't stub your toe. A brand new smart Ecobee lite 3 Smart Thermostat will give you full control over the temperature and make sure you utilize those off-peak hours on MCEC. Hardwired Smoke Detectors give you peace of mind. Sod and landscaping were completed in 2018 so that the grass and curb appeal has been well established. Cuddle up next to the gas fireplace and have a night of peace awaiting you at a moment's notice. Master on the main, Finished room over the garage. Come on by and fall in love.
Location
State SC
County Richland
Area Irmo/St Andrews/Ballentine
Rooms
Other Rooms Sun Room, FROG (No Closet)
Primary Bedroom Level Main
Master Bedroom Double Vanity, Tub-Garden, Separate Shower, Closet-Walk in, Ceilings-Box, Ceilings-Tray, Ceiling Fan, Floors-Hardwood, Floors - Tile
Bedroom 2 Main Ceiling Fan
Dining Room Main Area, Floors-Hardwood, Molding, Ceilings-High (over 9 Ft)
Kitchen Main Eat In, Pantry, Counter Tops-Granite, Cabinets-Stained, Floors-Tile, Backsplash-Tiled
Interior
Interior Features Attic Storage, Ceiling Fan, Garage Opener, Smoke Detector, Attic Pull-Down Access, Attic Access
Heating Heat Pump 1st Lvl
Cooling Heat Pump 1st Lvl
Fireplaces Number 1
Fireplaces Type Gas Log-Natural
Equipment Dishwasher, Disposal, Microwave Above Stove, Gas Water Heater
Laundry Heated Space, Mud Room
Exterior
Exterior Feature Deck, Gutters - Full, Front Porch - Covered
Parking Features Garage Attached, Front Entry
Garage Spaces 2.0
Fence Rear Only Wood
Street Surface Paved
Building
Lot Description Cul-de-Sac
Faces East
Story 1
Foundation Slab
Sewer Public
Water Public
Structure Type Brick-Partial-AbvFound
Schools
Elementary Schools Lake Murray Elementary
Middle Schools Chapin
High Schools Chapin
School District Lexington/Richland Five
Read Less Info
Want to know what your home might be worth? Contact us for a FREE valuation!

Our team is ready to help you sell your home for the highest possible price ASAP
Bought with NextHome Specialists






