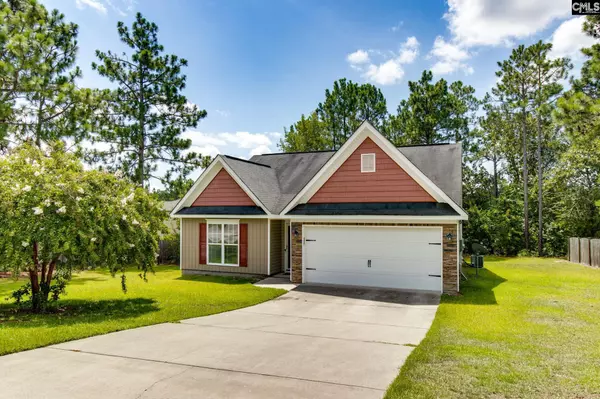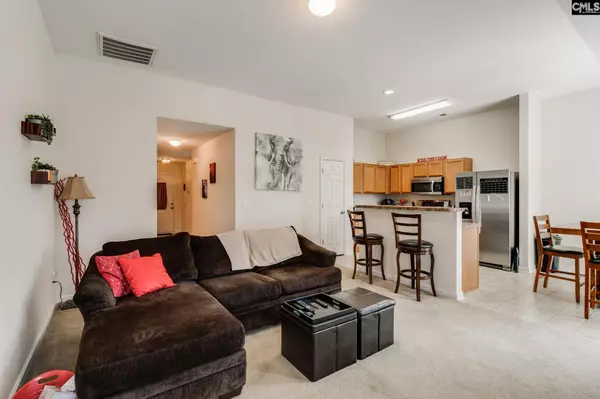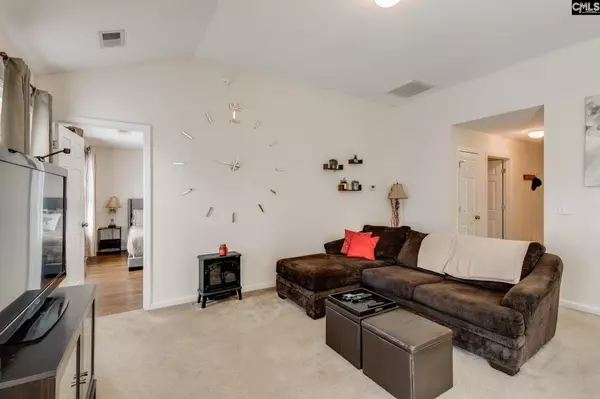$205,000
For more information regarding the value of a property, please contact us for a free consultation.
3 Beds
2 Baths
1,318 SqFt
SOLD DATE : 09/06/2022
Key Details
Property Type Single Family Home
Sub Type Single Family
Listing Status Sold
Purchase Type For Sale
Square Footage 1,318 sqft
Price per Sqft $155
Subdivision Wedgwood
MLS Listing ID 546254
Sold Date 09/06/22
Style Traditional
Bedrooms 3
Full Baths 2
Year Built 2009
Lot Size 0.350 Acres
Property Description
PRICED TO SELL! Check out this beautiful 3 bedroom 2 bathroom home located in Elgin and only minutes away from Sandhills shopping, restaurants, both I-20 & I-77, and Fort Jackson. If you're looking for a well maintained home, in a quiet, peaceful neighborhood with low taxes, look no further. This spacious ranch style home comes with oversized master bedroom with new luxury vinyl plank flooring, a very spacious master bath with double vanities, a separate shower, and very large garden tub. Don't worry about high electric bills, as this home was recently upgraded with Hanwah solar panels. The electric bill averages less than $30 per month in the summer! If you like spending time outdoors, you can take in the brisk mornings or beautiful evenings on the back patio, enjoying the sights and sounds Kershaw County nature at its best. This home has all you need and more. Please call for your private viewing today.
Location
State SC
County Kershaw
Area Kershaw County West - Lugoff, Elgin
Rooms
Primary Bedroom Level Main
Master Bedroom Double Vanity, Tub-Garden, Bath-Private, Separate Shower, Closet-Walk in, Ceilings-High (over 9 Ft), Closet-Private, Floors-Laminate, Floors-Luxury Vinyl Plank
Bedroom 2 Main Bath-Shared, Closet-Walk in, Closet-Private
Kitchen Main Bar, Eat In, Pantry, Counter Tops-Solid Surfac, Floors-Laminate, Backsplash-Other, Cabinets-Painted
Interior
Interior Features Attic Storage, Garage Opener, Attic Access
Heating Central
Cooling Central
Equipment Disposal, Refrigerator, Electric Water Heater
Laundry Electric, Heated Space, Utility Room
Exterior
Exterior Feature Patio, Sprinkler
Parking Features Garage Attached, Front Entry
Garage Spaces 2.0
Pool No
Street Surface Paved
Building
Foundation Slab
Sewer Public
Water Public
Structure Type Vinyl
Schools
Elementary Schools Blaney
Middle Schools Leslie M Stover
High Schools Lugoff-Elgin
School District Kershaw County
Read Less Info
Want to know what your home might be worth? Contact us for a FREE valuation!

Our team is ready to help you sell your home for the highest possible price ASAP
Bought with United Real Estate SC






