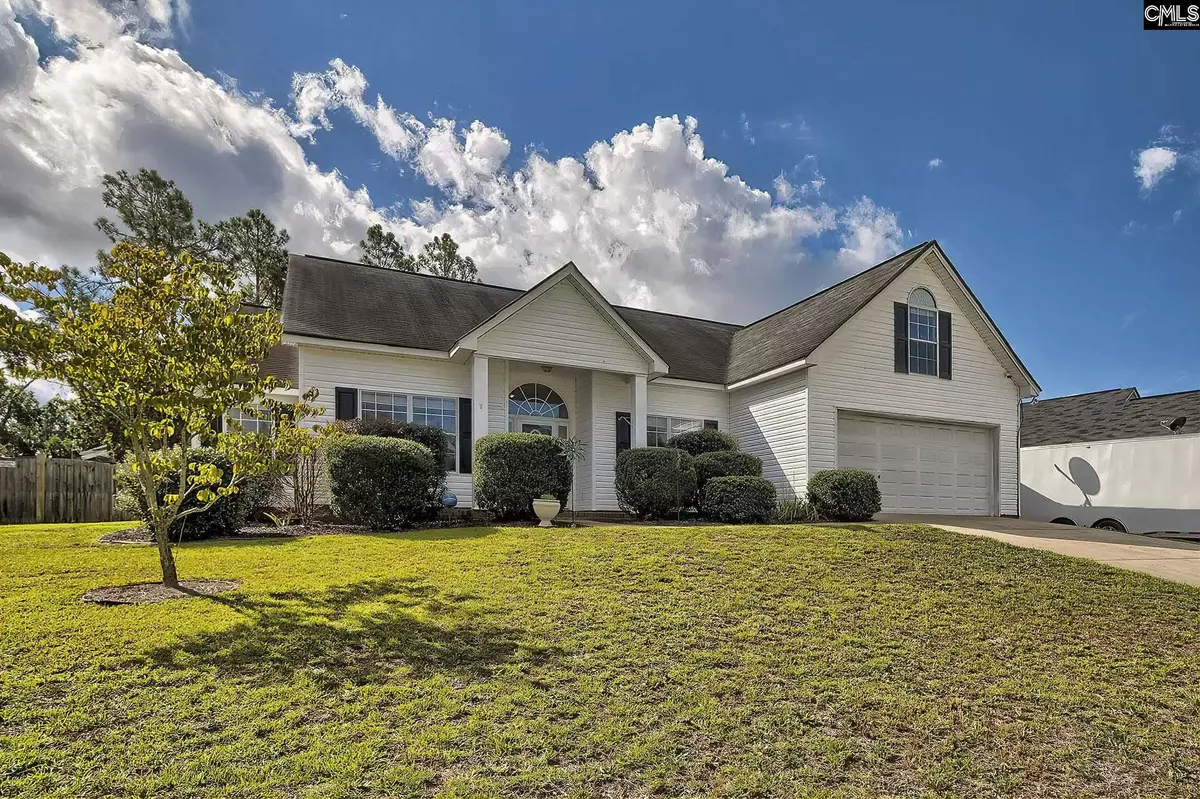$259,900
For more information regarding the value of a property, please contact us for a free consultation.
3 Beds
2 Baths
2,350 SqFt
SOLD DATE : 11/22/2022
Key Details
Property Type Single Family Home
Sub Type Single Family
Listing Status Sold
Purchase Type For Sale
Square Footage 2,350 sqft
Price per Sqft $112
Subdivision Wedgwood
MLS Listing ID 549406
Sold Date 11/22/22
Style Ranch
Bedrooms 3
Full Baths 2
Year Built 2009
Lot Size 0.280 Acres
Property Description
Welcome to your next home without an HOA! Well maintained 3 bedroom, 2 bath split bedroom Ranch with upstairs FROG! Located in Wedgwood in Elgin. Beautiful molding in both the formal dining room and living room. Spacious living room with vaulted ceilings and wood-burning fireplace. Bright eat-in kitchen with tons of cabinets and ample counter space, plus bonus butlers pantry adds more storage. Backyard is a private Oasis! Screened-in porch and covered pergola with hot tub. Deck with built-in seating and garden area with a storage shed. Carpets professionally cleaned. Moveable kitchen island does not convey with the house.
Location
State SC
County Kershaw
Area Kershaw County West - Lugoff, Elgin
Rooms
Other Rooms FROG (No Closet)
Primary Bedroom Level Main
Master Bedroom Double Vanity, Tub-Garden, Separate Shower, Closet-Walk in, Ceilings-Tray, Floors-Laminate, Floors - Carpet
Bedroom 2 Main Closet-Walk in, Floors-EngineeredHardwood
Dining Room Main Butlers Pantry, Wetbar, Floors - Carpet
Kitchen Main Eat In, Floors-Hardwood, Counter Tops-Formica, Cabinets-Painted
Interior
Interior Features Attic Access
Heating Central
Cooling Central
Fireplaces Number 1
Fireplaces Type Wood Burning
Equipment Dishwasher, Disposal, Electric Water Heater
Laundry Closet
Exterior
Exterior Feature Hot Tub, Shed, Gutters - Partial, Front Porch - Covered, Back Porch - Covered, Back Porch - Screened
Parking Features Garage Attached, Front Entry
Garage Spaces 2.0
Fence Rear Only Wood
Pool No
Street Surface Paved
Building
Story 1.5
Foundation Slab
Sewer Public
Water Public
Structure Type Vinyl
Schools
Elementary Schools Dobys Mill
Middle Schools Leslie M Stover
High Schools Lugoff-Elgin
School District Kershaw County
Read Less Info
Want to know what your home might be worth? Contact us for a FREE valuation!

Our team is ready to help you sell your home for the highest possible price ASAP
Bought with Non MLS Members






