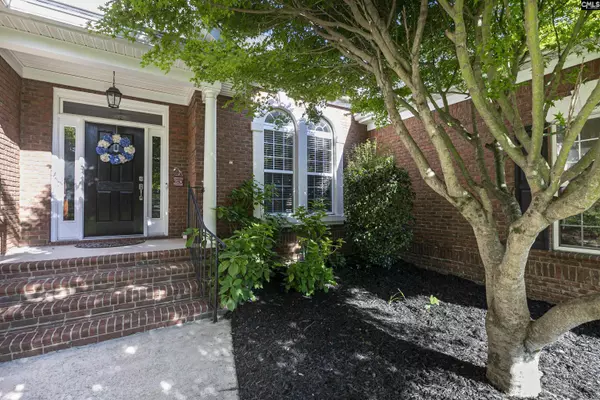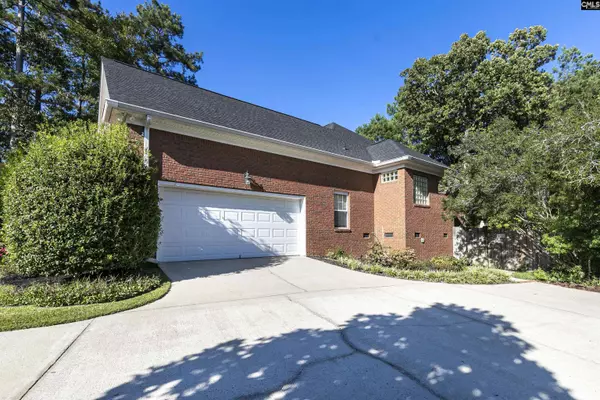$394,900
For more information regarding the value of a property, please contact us for a free consultation.
4 Beds
3 Baths
3,001 SqFt
SOLD DATE : 11/04/2022
Key Details
Property Type Single Family Home
Sub Type Single Family
Listing Status Sold
Purchase Type For Sale
Square Footage 3,001 sqft
Price per Sqft $134
Subdivision Palmerston North
MLS Listing ID 550485
Sold Date 11/04/22
Style Traditional
Bedrooms 4
Full Baths 2
Half Baths 1
HOA Fees $46/ann
Year Built 1999
Lot Size 0.700 Acres
Property Description
Beautiful all brick one-level home in desirable Palmerston North subdivision. Situated on 3/4 of an acre, this home offers a very private setting. Gleaming hardwood floors are throughout this 4BR/2.5BA with features including an open floorplan, tiled baths, moldings, high ceilings, new roof, new HVAC and central vacuum. Formal dining room with high ceilings and moldings, great room with gas-log fireplace and recessed lights open to the newly remodeled kitchen complete with granite counters, quartz backsplash, stainless appliances, pantry, bar and eat-in space. Spacious owners suite has tray ceiling, walk-in closet and private bath with new countertops and separate shower and tub. A separate wing includes two bedrooms and a full bath. The large room over the garage also serves as the fourth bedroom. The screened porch features an elegant blue slate flooring and leads to the deck overlooking the beautiful pool. Professionally landscaped back yard backs to woods and includes a privacy fence, sprinklers and an adorable tree house. The side entry garage also offers a separate room for a workshop. This well maintained home has numerous updates and is move-in ready. Award winning Lexington Five district schools.
Location
State SC
County Richland
Area Irmo/St Andrews/Ballentine
Rooms
Primary Bedroom Level Main
Master Bedroom Double Vanity, Tub-Garden, Bath-Private, Separate Shower, Closet-Walk in, Floors - Tile
Bedroom 2 Main Bath-Shared, Ceilings-High (over 9 Ft)
Dining Room Main Built-ins, Floors-Hardwood, Molding, Ceilings-High (over 9 Ft)
Kitchen Main Bar, Eat In, Floors-Hardwood, Pantry, Counter Tops-Granite, Backsplash-Other, Cabinets-Painted, Recessed Lights
Interior
Interior Features Attic Storage, Ceiling Fan, Central Vacuum, Garage Opener, Smoke Detector
Heating Heat Pump 1st Lvl
Cooling Heat Pump 1st Lvl
Fireplaces Number 1
Fireplaces Type Gas Log-Propane
Equipment Dishwasher, Disposal, Refrigerator, Microwave Above Stove
Laundry Heated Space
Exterior
Exterior Feature Deck, Sprinkler, Gutters - Partial, Front Porch - Covered, Back Porch - Screened
Parking Features Garage Attached, side-entry
Garage Spaces 2.0
Fence Privacy Fence
Pool Yes
Street Surface Paved
Building
Lot Description Cul-de-Sac
Story 1
Foundation Crawl Space
Sewer Public
Water Public
Structure Type Brick-All Sides-AbvFound
Schools
Elementary Schools Oak Pointe
Middle Schools Dutch Fork
High Schools Dutch Fork
School District Lexington/Richland Five
Read Less Info
Want to know what your home might be worth? Contact us for a FREE valuation!

Our team is ready to help you sell your home for the highest possible price ASAP
Bought with eXp Realty LLC






