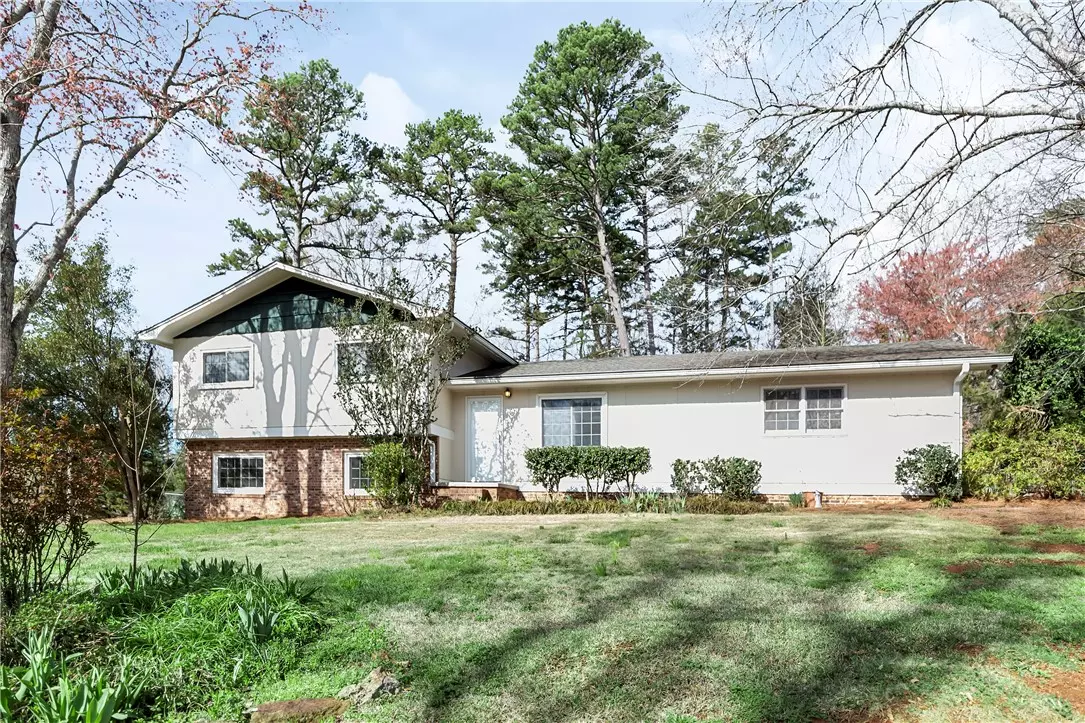$235,000
$235,000
For more information regarding the value of a property, please contact us for a free consultation.
4 Beds
2 Baths
1,931 SqFt
SOLD DATE : 07/22/2021
Key Details
Sold Price $235,000
Property Type Single Family Home
Sub Type Single Family Residence
Listing Status Sold
Purchase Type For Sale
Square Footage 1,931 sqft
Price per Sqft $121
Subdivision Cherokee Garden
MLS Listing ID 20237609
Sold Date 07/22/21
Style Traditional,Split Level
Bedrooms 4
Full Baths 2
HOA Y/N No
Abv Grd Liv Area 1,208
Total Fin. Sqft 1931
Year Built 1976
Lot Size 0.680 Acres
Acres 0.68
Property Description
A hidden find. Well maintained split level in established neighborhood close to Clemson with a fenced in back yard on .68 acres. Located in Cherokee Gardens this home has four bedrooms and two full baths. Newer all black appliances and granite counter tops in kitchen. Three bedrooms on the upper level and one on the lower. Main level includes the kitchen, living room, and dining area. The dining area has access to an addition of a 38x10 deck on the back side of the house with 10 feet of covered area. A wonderful outdoor space to watch the birds or rest after working a flower garden. The current owners have enjoyed their outdoor space and planted gardens, etc in the outdoor fenced in back yard. Great privacy with shade trees and don't forget the large storage building that is included with this home. The downstairs den is spacious and there is a real wood heater for extra heat in the winter. The downstairs also has a workshop/office/mechanical area that is 15x9'9. The carport also has a long spacious storage area. No restrictions on rental.Previous contract fell apart due to buyers financing. Inspection report available and repairs have been completed. Clear CL-100
Location
State SC
County Oconee
Area 205-Oconee County, Sc
Interior
Interior Features Granite Counters, Bath in Primary Bedroom, Workshop
Heating Heat Pump, Wood Stove
Cooling Heat Pump
Flooring Carpet, Hardwood, Tile
Fireplace No
Appliance Electric Oven, Electric Range, Electric Water Heater, Refrigerator
Laundry Washer Hookup, Electric Dryer Hookup
Exterior
Exterior Feature Deck, Paved Driveway
Parking Features Attached Carport, Driveway
Garage Spaces 2.0
Utilities Available Phone Available, Septic Available, Water Available, Underground Utilities
Water Access Desc Public
Roof Type Composition,Shingle
Porch Deck
Garage Yes
Building
Lot Description Outside City Limits, Subdivision, Trees
Entry Level Multi/Split
Foundation Basement
Sewer Septic Tank
Water Public
Architectural Style Traditional, Split Level
Level or Stories Multi/Split
Structure Type Brick,Masonite
Schools
Elementary Schools Ravenel Elm
Middle Schools Seneca Middle
High Schools Seneca High
Others
Tax ID 211-04-03-012
Acceptable Financing USDA Loan
Listing Terms USDA Loan
Financing Conventional
Read Less Info
Want to know what your home might be worth? Contact us for a FREE valuation!

Our team is ready to help you sell your home for the highest possible price ASAP
Bought with Casey Group RE - Anderson






