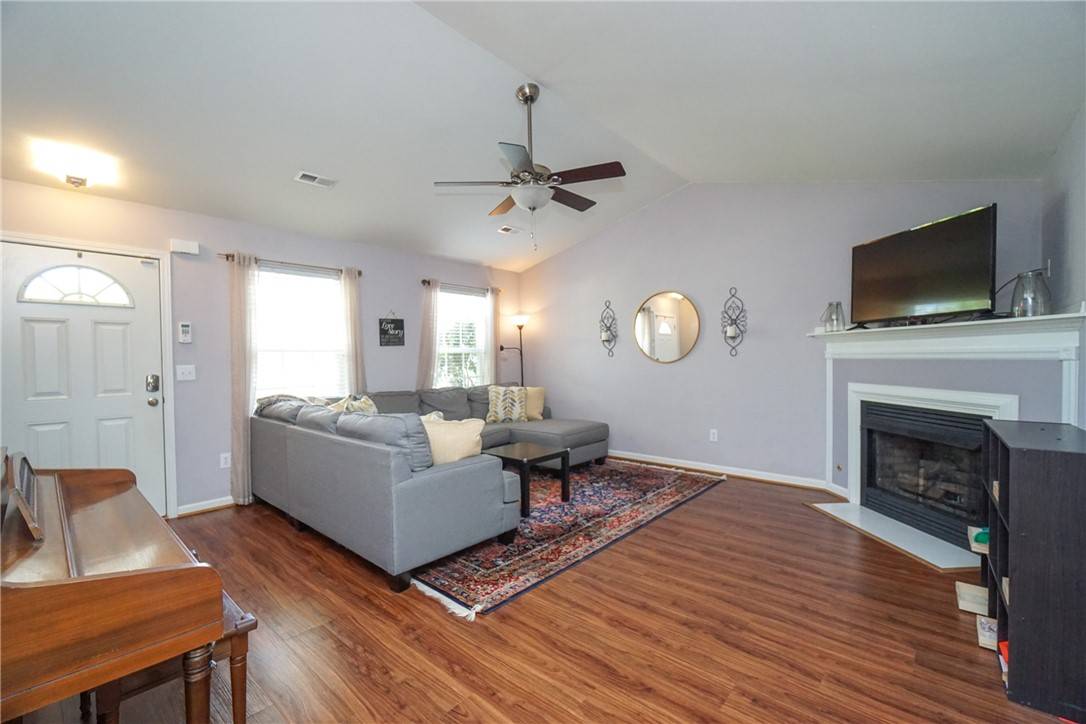$223,500
$218,000
2.5%For more information regarding the value of a property, please contact us for a free consultation.
3 Beds
2 Baths
1,520 SqFt
SOLD DATE : 07/26/2021
Key Details
Sold Price $223,500
Property Type Single Family Home
Sub Type Single Family Residence
Listing Status Sold
Purchase Type For Sale
Square Footage 1,520 sqft
Price per Sqft $147
Subdivision Westwood Pointe
MLS Listing ID 20239376
Sold Date 07/26/21
Style Ranch
Bedrooms 3
Full Baths 2
HOA Fees $10/ann
HOA Y/N Yes
Abv Grd Liv Area 1,520
Total Fin. Sqft 1520
Annual Tax Amount $845
Tax Year 2020
Property Sub-Type Single Family Residence
Property Description
This beautiful three bedroom and two bath home features a great room with cathedral ceiling and gas log fireplace. The spacious kitchen is great for the home chef with tile backsplash, gas range, island and pantry plus a large dining area ideal for entertaining. The master bedroom has two walk-in closets and master bath with a garden tub and separate shower. An inviting screened porch is located on the back of the home with views of the beautiful well landscaped backyard. A double garage completes this lovely home.
Location
State SC
County Anderson
Area 109-Anderson County, Sc
Body of Water None
Rooms
Basement None
Main Level Bedrooms 3
Interior
Interior Features Ceiling Fan(s), Cathedral Ceiling(s), Central Vacuum, Fireplace, Garden Tub/Roman Tub, Laminate Countertop, Bath in Primary Bedroom, Pull Down Attic Stairs, Separate Shower, Cable TV, Walk-In Closet(s), Walk-In Shower
Heating Central, Gas
Cooling Central Air, Electric
Flooring Ceramic Tile, Vinyl
Fireplaces Type Gas Log
Fireplace Yes
Window Features Blinds,Insulated Windows,Vinyl
Appliance Dryer, Dishwasher, Disposal, Gas Range, Gas Water Heater, Microwave, Refrigerator, Washer
Laundry Washer Hookup, Electric Dryer Hookup
Exterior
Exterior Feature Fence, Sprinkler/Irrigation, Porch, Patio
Parking Features Attached, Garage, Driveway, Garage Door Opener
Garage Spaces 2.0
Fence Yard Fenced
Utilities Available Cable Available, Underground Utilities
Water Access Desc Public
Roof Type Composition,Shingle
Accessibility Low Threshold Shower
Porch Front Porch, Patio, Porch, Screened
Garage Yes
Building
Lot Description Level, Outside City Limits, Subdivision, Trees
Entry Level One
Foundation Slab
Sewer Public Sewer
Water Public
Architectural Style Ranch
Level or Stories One
Structure Type Vinyl Siding
Schools
Elementary Schools Midway Elem
Middle Schools Glenview Middle
High Schools Tl Hanna High
Others
HOA Fee Include Street Lights
Tax ID 173-04-03-027
Security Features Smoke Detector(s)
Membership Fee Required 125.0
Financing FHA
Read Less Info
Want to know what your home might be worth? Contact us for a FREE valuation!

Our team is ready to help you sell your home for the highest possible price ASAP
Bought with BHHS C Dan Joyner - Anderson






