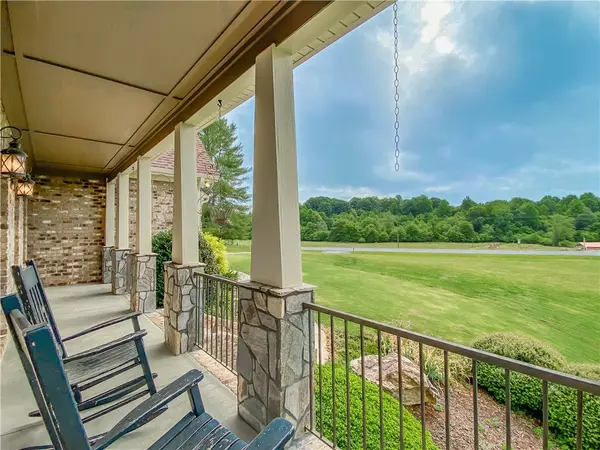$480,000
$475,000
1.1%For more information regarding the value of a property, please contact us for a free consultation.
3 Beds
4 Baths
4,180 SqFt
SOLD DATE : 07/22/2021
Key Details
Sold Price $480,000
Property Type Single Family Home
Sub Type Single Family Residence
Listing Status Sold
Purchase Type For Sale
Square Footage 4,180 sqft
Price per Sqft $114
MLS Listing ID 20240163
Sold Date 07/22/21
Style Craftsman
Bedrooms 3
Full Baths 3
Half Baths 1
HOA Y/N No
Abv Grd Liv Area 2,680
Total Fin. Sqft 4180
Year Built 2010
Lot Size 3.830 Acres
Acres 3.83
Property Description
Welcome to your impressive hill top home, situated on 3.83 acres complete with a CREEK, fenced backyard, shade trees and botanical features adding to the property's southern charm. A welcoming front porch invites guests to step inside, as the entryway leads to a spacious living room with vaulted ceiling and stunning rock fireplace, setting the scene for family enjoyment and relaxation. The double sided gas log fireplace can also be enjoyed from the kitchen, creating an impressive feel when entertaining guests. Your spacious kitchen features maple cabinets, granite countertops, tiled backsplash, farmhouse style sink, and a custom center island with dining table; creating an inviting space to entertain while hosting holiday gatherings. Just off the kitchen is your dining room with large windows letting in natural light. French doors open onto the large screened back deck for added entertaining space or relaxation while overlooking the private backyard. Your main-level primary suite features a spacious walk-in closet and spa-like bathroom with double sink vanity, walk-in tiled shower, and jetted tub for relaxing after a long day. Completing the lower level is a hallway, just off the kitchen, leading to the laundry room, attached garage and a guest bathroom. Upstairs you will find two bedrooms, a full bathroom and spacious bonus room; making an ideal playroom, theater, additional living space or easy access to storage needs. One of the bedrooms features a special nook providing opportunity for a quiet reading and homework center or funspace. The partially finished lower level features a second living area, recreational space and finished full bathroom. The unfinished sections include space for an additional bedroom if needed, utility room with storage area and a separate workshop/hobby room. The walkout basement has a patio space and fenced in section of backyard ready for your immediate enjoyment. A creek winds along your side yard with swingset already in place creating a scenic outdoor setting for your enjoyment. This home is conveniently located to nearby schools, shopping, dining, medical centers, and outdoor adventures as well as nearby Lake Keowee and Clemson University.
Location
State SC
County Oconee
Area 205-Oconee County, Sc
Rooms
Basement Daylight, Full, Heated, Interior Entry, Partially Finished, Walk-Out Access
Main Level Bedrooms 1
Interior
Interior Features Ceiling Fan(s), Cathedral Ceiling(s), Dual Sinks, French Door(s)/Atrium Door(s), Fireplace, Granite Counters, Jetted Tub, Bath in Primary Bedroom, Separate Shower, Upper Level Primary, Walk-In Closet(s), Walk-In Shower, Breakfast Area, Workshop, French Doors
Heating Heat Pump
Cooling Heat Pump
Flooring Carpet, Hardwood, Tile
Fireplaces Type Double Sided, Gas, Gas Log, Option
Fireplace Yes
Window Features Blinds
Appliance Dryer, Dishwasher, Electric Oven, Electric Range, Electric Water Heater, Microwave, Refrigerator, Washer, Plumbed For Ice Maker
Laundry Washer Hookup, Electric Dryer Hookup
Exterior
Exterior Feature Deck, Porch
Parking Features Attached, Garage, Garage Door Opener
Garage Spaces 2.0
Utilities Available Electricity Available, Septic Available, Water Available
Water Access Desc Public
Roof Type Architectural,Shingle
Accessibility Low Threshold Shower
Porch Deck, Front Porch, Porch, Screened
Garage Yes
Building
Lot Description Not In Subdivision, Outside City Limits, Sloped, Trees
Entry Level Two
Foundation Basement
Sewer Septic Tank
Water Public
Architectural Style Craftsman
Level or Stories Two
Structure Type Brick
Schools
Elementary Schools Walhalla Elem
Middle Schools Walhalla Middle
High Schools Walhalla High
Others
Tax ID 134-00-01-039
Acceptable Financing USDA Loan
Listing Terms USDA Loan
Financing Conventional
Read Less Info
Want to know what your home might be worth? Contact us for a FREE valuation!

Our team is ready to help you sell your home for the highest possible price ASAP
Bought with Keller Williams Clemson






