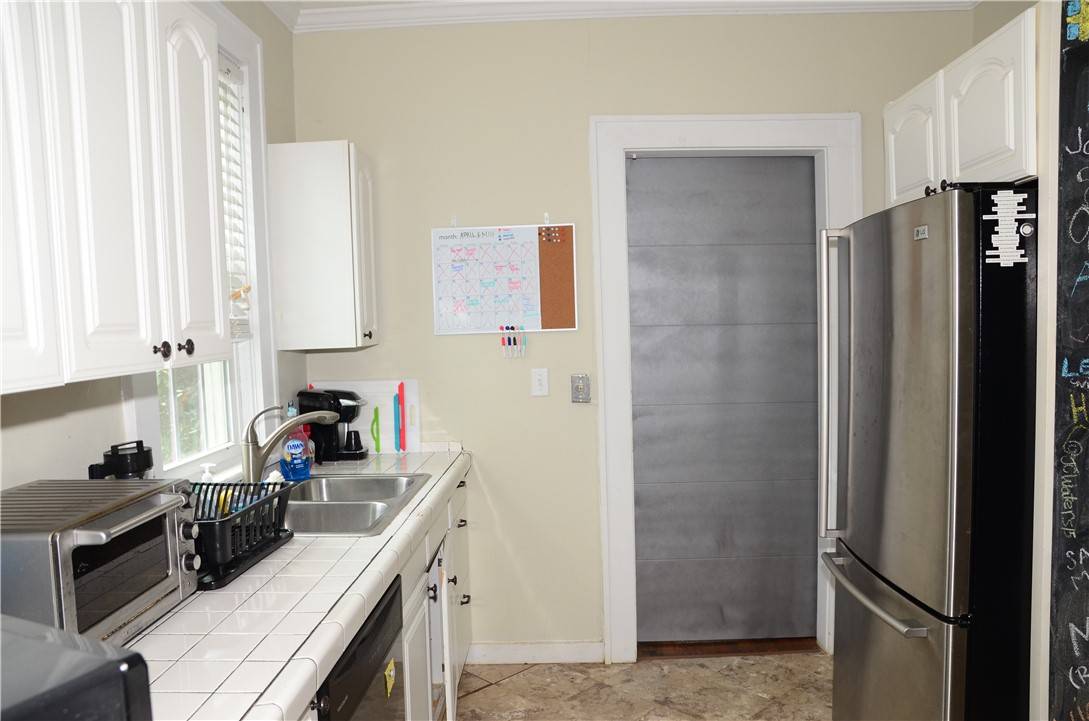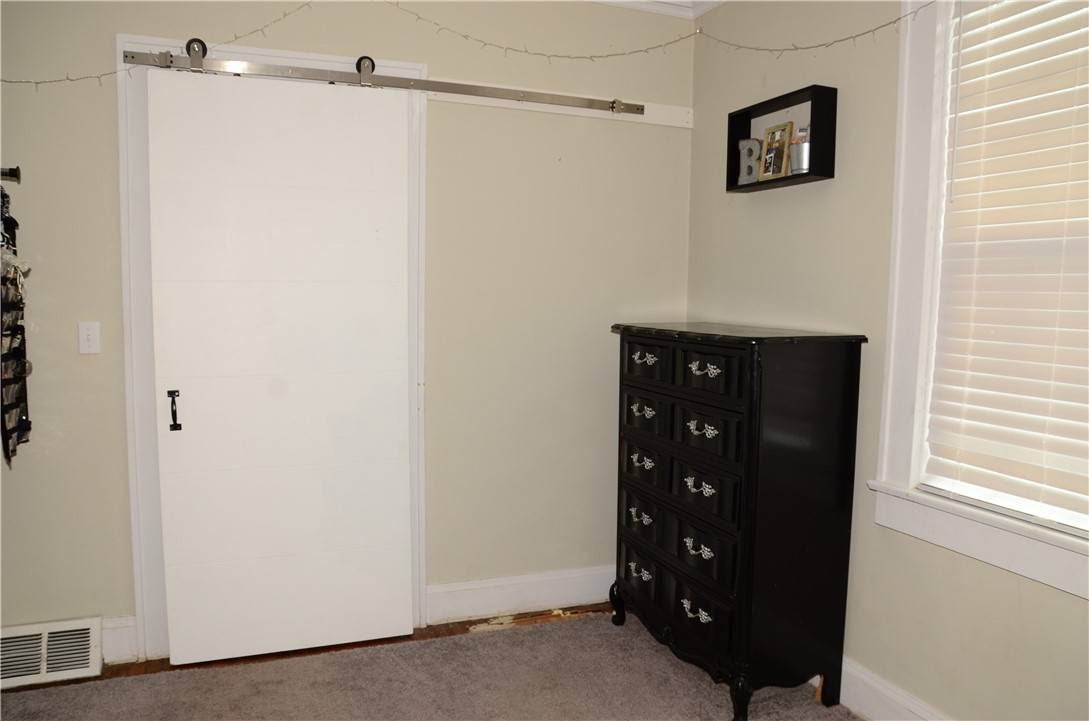$166,000
$178,000
6.7%For more information regarding the value of a property, please contact us for a free consultation.
3 Beds
1 Bath
1,749 SqFt
SOLD DATE : 08/02/2021
Key Details
Sold Price $166,000
Property Type Single Family Home
Sub Type Single Family Residence
Listing Status Sold
Purchase Type For Sale
Square Footage 1,749 sqft
Price per Sqft $94
MLS Listing ID 20238984
Sold Date 08/02/21
Style Bungalow
Bedrooms 3
Full Baths 1
HOA Y/N No
Abv Grd Liv Area 1,749
Total Fin. Sqft 1749
Annual Tax Amount $1,660
Tax Year 2020
Property Sub-Type Single Family Residence
Property Description
Easy walk to Anderson University! This is perfect for an investor, parents of AU Students or a professor. You feel the warmth of this home on entry. Inside the front door you step into the large living room with fireplace. This home has three spacious bedrooms and 1 bathroom. Currently the separate dining area is being used as a fourth bedroom. Hardwood floors throughout with wood paneling and a fireplace in the master bedroom. The kitchen has stainless appliances a tiled counter top, a large eat-in area with a pantry and ample kitchen cabinet space. The Washer and Dryer are in the garage area in the basement. The back yard is very spacious and fenced in for great outdoor Bar-B-Cue's and fun! It is an easy walk to the sports complex, all campus activities and an easy walk to downtown Anderson to Wren Park and the many restaurants. There is extra parking on the side of the home. A must to see! Make your appointment for a viewing now. This won't last long.
Location
State SC
County Anderson
Area 109-Anderson County, Sc
Rooms
Basement Garage Access, Other, See Remarks
Main Level Bedrooms 3
Interior
Interior Features French Door(s)/Atrium Door(s), Upper Level Primary, French Doors
Heating Forced Air
Cooling Central Air, Forced Air
Flooring Carpet, Hardwood
Fireplace No
Laundry Washer Hookup
Exterior
Exterior Feature Fence, Porch
Parking Features Attached, Garage, Basement
Garage Spaces 1.0
Fence Yard Fenced
Utilities Available Cable Available, Electricity Available, Sewer Available, Water Available
Water Access Desc Public
Roof Type Architectural,Shingle
Porch Front Porch
Garage Yes
Building
Lot Description City Lot, Not In Subdivision
Entry Level One
Foundation Basement
Sewer Public Sewer
Water Public
Architectural Style Bungalow
Level or Stories One
Structure Type Aluminum Siding,Vinyl Siding
Schools
Elementary Schools Calhoun Elem
Middle Schools Mccants Middle
High Schools Tl Hanna High
Others
HOA Fee Include None
Tax ID 149-10-07-017
Assessment Amount $618
Security Features Smoke Detector(s)
Financing Cash
Read Less Info
Want to know what your home might be worth? Contact us for a FREE valuation!

Our team is ready to help you sell your home for the highest possible price ASAP
Bought with Silver Star Real Estate






