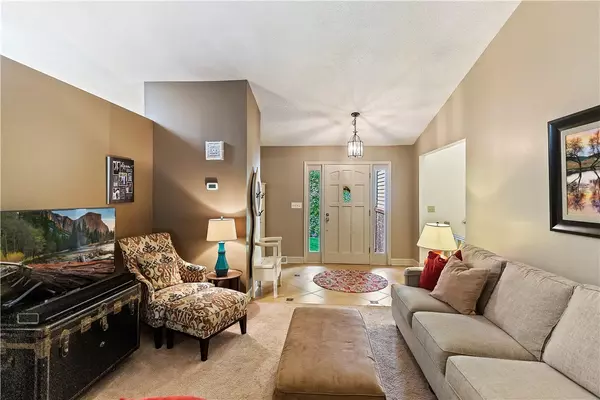$242,500
$247,000
1.8%For more information regarding the value of a property, please contact us for a free consultation.
3 Beds
3 Baths
1,700 SqFt
SOLD DATE : 09/24/2021
Key Details
Sold Price $242,500
Property Type Single Family Home
Sub Type Single Family Residence
Listing Status Sold
Purchase Type For Sale
Square Footage 1,700 sqft
Price per Sqft $142
Subdivision White Oak Cliff
MLS Listing ID 20241545
Sold Date 09/24/21
Style Traditional
Bedrooms 3
Full Baths 2
Half Baths 1
HOA Y/N Yes
Abv Grd Liv Area 1,200
Total Fin. Sqft 1700
Year Built 1979
Tax Year 2020
Property Description
Welcome to 300 Bobolink Drive...Conveniently located in the highly sought after White Oak Cliffs community. Don't let the age fool you! This updated home has a lot to offer. Spacious kitchen w/ granite counter tops and backsplash, stainless refrigerator, smooth top range, and beautiful tilework throughout. Breakfast nook offers a great place to sip your morning coffee. Large living/dining area is perfect for entertaining family and friends. Walk up just a few stairs and you will find three bedrooms and two baths. Venture down a few stairs to the lower level and there is a massive family room complete w/fireplace, custom built-ins, 1/2 bath, and laundry room. Bring the grill and patio furniture! Access the huge back deck overlooking the private back yard through two sets of French doors. Enjoy seasonal lake views from the front porch. Need a little more storage? There is an outbuilding that will convey with the sale as well. Bring your boat!! White Oak Cliffs offers a community boat ramp. This low maintenance home is ready for a new owner. Make your appointment today.
Location
State SC
County Oconee
Community Boat Facilities, Lake
Area 205-Oconee County, Sc
Body of Water Keowee
Rooms
Basement Daylight, Finished, Garage Access, Heated, Interior Entry, Walk-Out Access, Crawl Space
Interior
Interior Features Bookcases, Ceiling Fan(s), Cathedral Ceiling(s), Fireplace, Granite Counters, High Ceilings, Laminate Countertop, Bath in Primary Bedroom, Shower Only, Cable TV, Walk-In Closet(s), Walk-In Shower, Breakfast Area, Storm Door(s)
Heating Heat Pump
Cooling Heat Pump, Attic Fan
Flooring Carpet, Ceramic Tile
Fireplace Yes
Window Features Insulated Windows,Vinyl
Appliance Electric Oven, Electric Range, Electric Water Heater, Refrigerator
Laundry Washer Hookup, Electric Dryer Hookup, Sink
Exterior
Exterior Feature Deck, Porch, Storm Windows/Doors
Garage Attached, Garage, Basement, Driveway, Garage Door Opener
Garage Spaces 2.0
Community Features Boat Facilities, Lake
Utilities Available Cable Available, Underground Utilities
Waterfront Description Boat Ramp/Lift Access
Water Access Desc Public
Roof Type Architectural,Shingle
Accessibility Low Threshold Shower
Porch Deck, Front Porch
Garage Yes
Building
Lot Description City Lot, Subdivision, Trees, Interior Lot
Entry Level One and One Half
Foundation Crawlspace, Basement
Sewer Public Sewer
Water Public
Architectural Style Traditional
Level or Stories One and One Half
Structure Type Brick,Vinyl Siding
Schools
Elementary Schools Northside Elem
Middle Schools Seneca Middle
High Schools Seneca High
Others
HOA Fee Include Other,See Remarks
Tax ID 520-06-02-011
Security Features Smoke Detector(s)
Financing Cash
Read Less Info
Want to know what your home might be worth? Contact us for a FREE valuation!

Our team is ready to help you sell your home for the highest possible price ASAP
Bought with Clardy Real Estate
Get More Information







