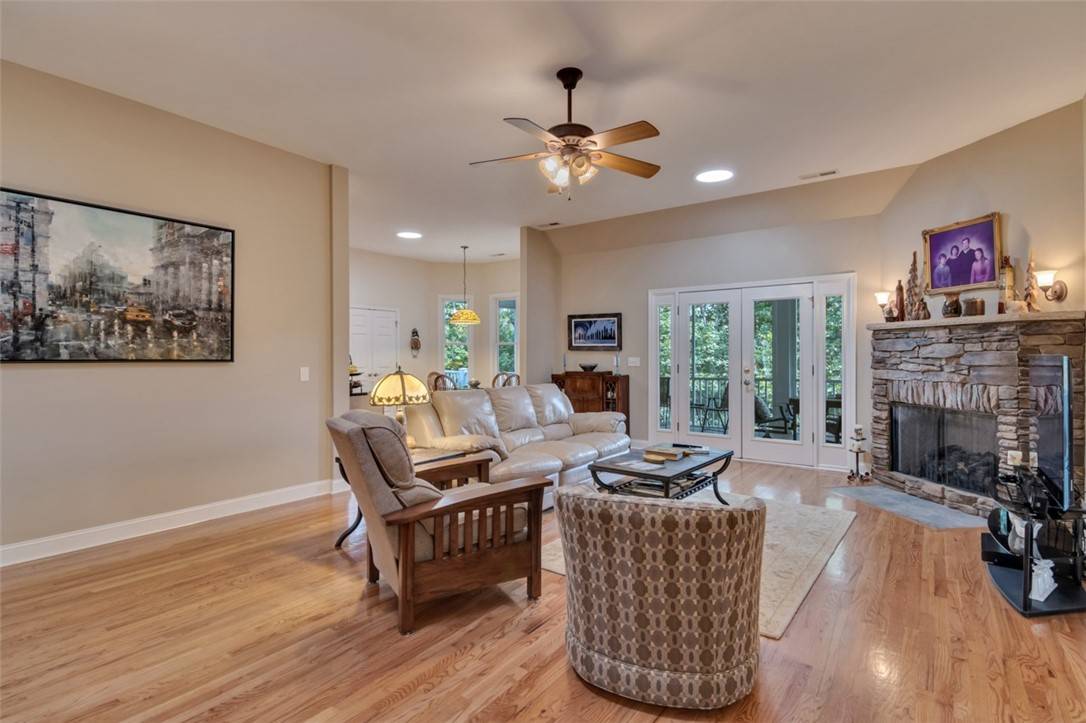$1,400,000
$1,450,000
3.4%For more information regarding the value of a property, please contact us for a free consultation.
4 Beds
3 Baths
4,198 SqFt
SOLD DATE : 08/02/2021
Key Details
Sold Price $1,400,000
Property Type Single Family Home
Sub Type Single Family Residence
Listing Status Sold
Purchase Type For Sale
Square Footage 4,198 sqft
Price per Sqft $333
Subdivision Wellington Pnte
MLS Listing ID 20240695
Sold Date 08/02/21
Style Traditional
Bedrooms 4
Full Baths 3
HOA Y/N Yes
Abv Grd Liv Area 2,099
Total Fin. Sqft 4198
Year Built 2006
Tax Year 2020
Lot Size 0.580 Acres
Acres 0.58
Property Sub-Type Single Family Residence
Property Description
This custom built Lake Keowee waterfront home offers the ideal combination of gentle slope, deep water and tranquil view. An open floor plan molds the living, dining and kitchen areas with hardwood floors, a stone fireplace and cathedral ceiling to enhance the quality finishes throughout. Made for entertaining, a spacious kitchen features a wrap-around breakfast bar, plentiful cabinets and ample counters. French doors highlight the lake views and offer access to the screened porch, covered porch and sundeck for year round enjoyment. Unwind in the private Owners Suite with views of the emerald water from its windows or soak in the tub for a spa experience. The master bath includes his and hers vanities, a large walk-in closet, linen closet and a beautifully tiled walk-in shower. Also on the main level find two guest rooms and a second full bath plus a walk-in laundry room including a large sink and cabinetry for storage. The main level features loads of optional space for extra guests or a home office without having to use any stairs. Attention to detail continues on the terrace level featuring a spacious recreation room with a second stone fireplace. This open space is great for family offering lots of room for both a relaxing movie, a game of pool or both. There is a live edge bar top, exercise room and a kitchenette convenient for light refreshments or a quick snack heading to the dock. A fourth bedroom and third full bath adorns this level along with spacious storage, patio access and lake views. This home is loaded with great space for guests to come and enjoy the lake with you. Lake toy storage is off the right rear for easy stow of patio cushions, rafts, kayaks and more. Walk out onto the rear patio stretching across the back of the house. Take in the beautiful garden setting while overlooking the grassy back yard and lake. A paver path leads to the lakeside and offers a gentle walk to the covered slip dock and boat lift. The protected cove is perfect for swimming yet directly located off big water. Close to shopping, restaurants, medical and Clemson University.
Location
State SC
County Oconee
Area 205-Oconee County, Sc
Body of Water Keowee
Rooms
Basement Daylight, Full, Finished, Heated, Interior Entry, Partially Finished, Walk-Out Access
Main Level Bedrooms 3
Interior
Interior Features Wet Bar, Ceiling Fan(s), Cathedral Ceiling(s), Dual Sinks, Fireplace, Granite Counters, High Ceilings, Jetted Tub, Bath in Primary Bedroom, Pull Down Attic Stairs, Smooth Ceilings, Solid Surface Counters, Skylights, Separate Shower, Cable TV, Upper Level Primary, Walk-In Closet(s), Walk-In Shower, Wired for Sound, Breakfast Area, Workshop
Heating Central, Electric, Multiple Heating Units, Zoned
Cooling Central Air, Electric, Zoned
Flooring Carpet, Hardwood, Tile
Fireplaces Type Gas, Gas Log, Multiple, Option
Fireplace Yes
Window Features Blinds,Bay Window(s),Insulated Windows,Tilt-In Windows
Appliance Convection Oven, Dryer, Dishwasher, Electric Oven, Electric Range, Electric Water Heater, Freezer, Disposal, Ice Maker, Microwave, Refrigerator, Smooth Cooktop, Washer, PlumbedForIce Maker
Laundry Washer Hookup, Electric Dryer Hookup, Sink
Exterior
Exterior Feature Deck, Sprinkler/Irrigation, Porch, Patio
Parking Features Attached, Garage, Driveway, Garage Door Opener
Garage Spaces 2.0
Utilities Available Electricity Available, Phone Available, Septic Available, Water Available, Cable Available, Underground Utilities
Waterfront Description Boat Dock/Slip,Water Access,Waterfront
View Y/N Yes
Water Access Desc Public
View Water
Roof Type Architectural,Shingle
Accessibility Low Threshold Shower
Porch Deck, Front Porch, Patio, Porch, Screened
Garage Yes
Building
Lot Description Cul-De-Sac, Outside City Limits, Subdivision, Sloped, Trees, Views, Wooded, Waterfront
Entry Level Two
Foundation Slab, Basement
Sewer Septic Tank
Water Public
Architectural Style Traditional
Level or Stories Two
Structure Type Cement Siding,Stone
Schools
Elementary Schools Keowee Elem
Middle Schools Walhalla Middle
High Schools Walhalla High
Others
HOA Fee Include Street Lights
Tax ID 178-04-01-031
Security Features Smoke Detector(s)
Financing Cash
Read Less Info
Want to know what your home might be worth? Contact us for a FREE valuation!

Our team is ready to help you sell your home for the highest possible price ASAP
Bought with Keller Williams DRIVE






