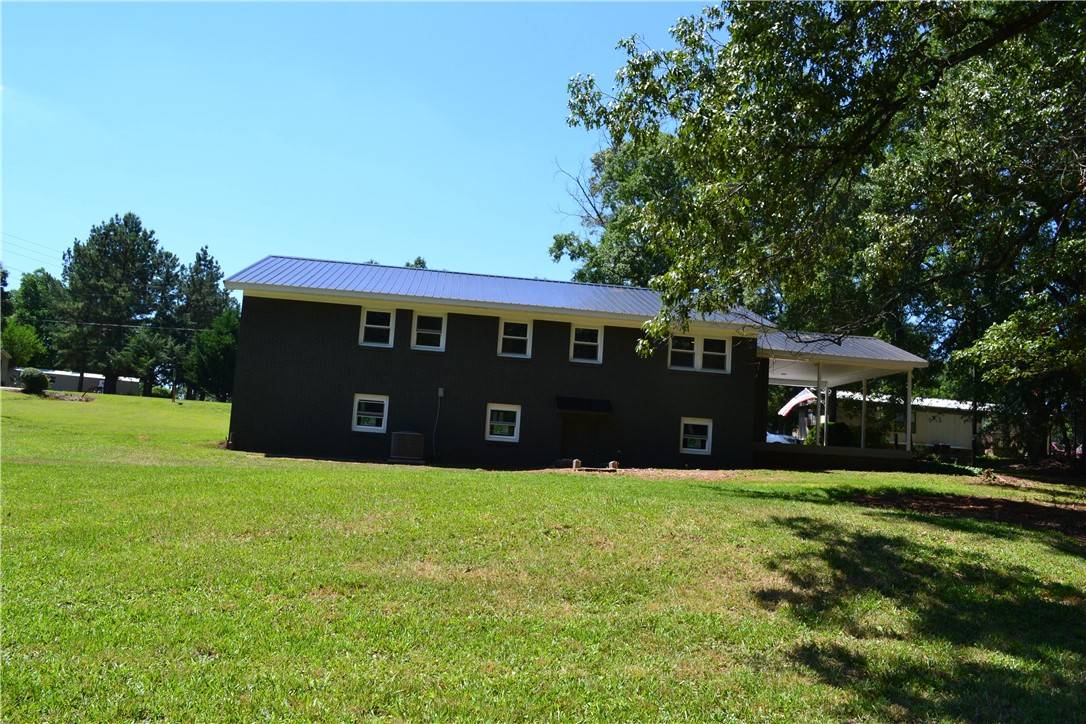$230,000
$235,000
2.1%For more information regarding the value of a property, please contact us for a free consultation.
3 Beds
2 Baths
1,408 SqFt
SOLD DATE : 09/29/2021
Key Details
Sold Price $230,000
Property Type Single Family Home
Sub Type Single Family Residence
Listing Status Sold
Purchase Type For Sale
Square Footage 1,408 sqft
Price per Sqft $163
MLS Listing ID 20240435
Sold Date 09/29/21
Style Ranch
Bedrooms 3
Full Baths 2
HOA Y/N No
Abv Grd Liv Area 1,408
Total Fin. Sqft 1408
Year Built 1967
Lot Size 1.020 Acres
Acres 1.02
Property Sub-Type Single Family Residence
Property Description
Like new, charming three bedrooms, two bath home with an open floor plan concept. You are welcomed with the natural light and beautiful hardwood floors as soon as you enter the home. This home has it all, large kitchen with center island, dining area, laundry room, spacious bedrooms. The master suite has a large walk-in closet and full bath. And if you need more space, head downstairs to the unfinished walk-out basement. Large level yard located in a convenient area. NEW: Metal Roof, Insulation, Plumbing, Electrical, 3 ton HVAC, Windows, Fixtures and More.
Location
State SC
County Oconee
Area 205-Oconee County, Sc
Rooms
Basement Daylight, Full, Partially Finished
Main Level Bedrooms 3
Interior
Interior Features Granite Counters, Laminate Countertop, Bath in Primary Bedroom, Upper Level Primary, Walk-In Closet(s), Walk-In Shower
Heating Heat Pump
Cooling Heat Pump
Flooring Hardwood
Fireplace No
Appliance Dishwasher, Electric Oven, Electric Range, Electric Water Heater, Refrigerator
Exterior
Parking Features Attached Carport
Garage Spaces 1.0
Utilities Available Electricity Available, Septic Available, Water Available
Water Access Desc Public
Roof Type Metal
Accessibility Low Threshold Shower
Garage Yes
Building
Lot Description Level, Not In Subdivision, Outside City Limits
Entry Level One
Foundation Basement
Sewer Septic Tank
Water Public
Architectural Style Ranch
Level or Stories One
Structure Type Brick
Schools
Elementary Schools Walhalla Elem
Middle Schools Walhalla Middle
High Schools Walhalla High
Others
Tax ID 161-00-06-008
Financing USDA
Read Less Info
Want to know what your home might be worth? Contact us for a FREE valuation!

Our team is ready to help you sell your home for the highest possible price ASAP
Bought with Clardy Real Estate






