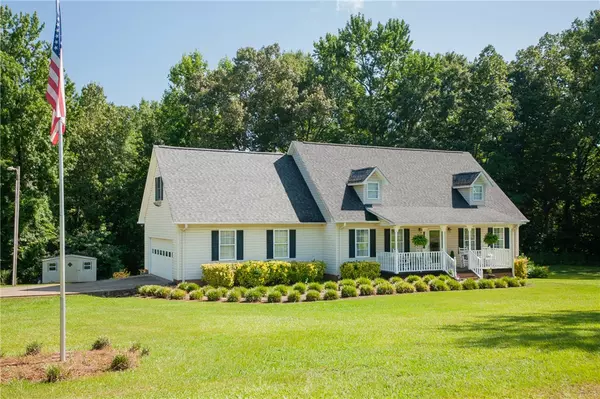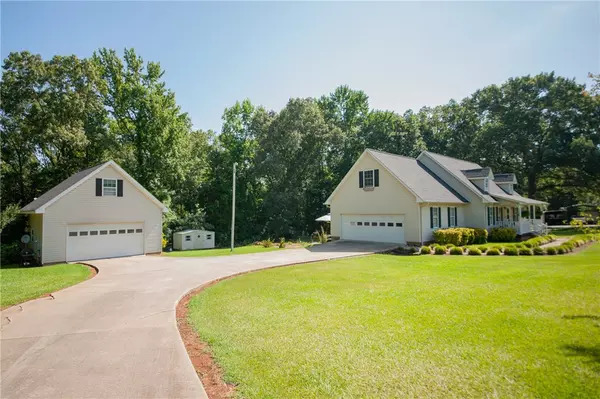$340,000
$340,000
For more information regarding the value of a property, please contact us for a free consultation.
3 Beds
3 Baths
1,980 SqFt
SOLD DATE : 10/08/2021
Key Details
Sold Price $340,000
Property Type Single Family Home
Sub Type Single Family Residence
Listing Status Sold
Purchase Type For Sale
Square Footage 1,980 sqft
Price per Sqft $171
MLS Listing ID 20241449
Sold Date 10/08/21
Style Ranch
Bedrooms 3
Full Baths 2
Half Baths 1
HOA Y/N No
Abv Grd Liv Area 1,980
Total Fin. Sqft 1980
Year Built 1997
Lot Size 7.000 Acres
Acres 7.0
Property Description
THIS HOME IS PICTURE PERFECT - ABSOLUTELY MOVE IN READY! 3 BR/2.5BATH. FIREPLACE W/GAS LOGS IN DEN. WALK IN CLOSETS, LARGE MASTER SUITE W/ADJOINING MASTER BATH W/SEPARATE SHOWER PLUS A SOAKING TUB. BEAUTIFUL WATERPROOF GENUINE HARDWOOD FLOORING IN THIS HOME. ALL KITCHEN APPLIANCES PASS W/SALE. GRANITE COUNTERTOPS, WHITE CABINETRY, ADJOINING SPACIOUS LAUNDRY ROOM W/CABINET & DECORATIVE SHELVING & A TO DIE FOR PANTRY HERE ALSO. TWO TIERED DECKING ON REAR OF HOME, ROCKING CHAIR FRONT PORCH, TWO CAR ATTACHED GARAGE PLUS DETACHED GARAGE W/BONUS ROOM ABOVE. RV STORAGE, BOAT SHED, CREEK & POND ON PROPERTY. CALL TODAY FOR YOUR APPOINTMENT TO SEE THIS HOME!
Location
State SC
County Abbeville
Area 510-Abbeville County, Sc
Rooms
Basement None, Crawl Space
Main Level Bedrooms 1
Interior
Interior Features Bathtub, Ceiling Fan(s), French Door(s)/Atrium Door(s), Fireplace, Granite Counters, Bath in Primary Bedroom, Smooth Ceilings, Skylights, Separate Shower, Cable TV, Upper Level Primary, Walk-In Closet(s), Walk-In Shower, French Doors
Heating Heat Pump
Cooling Heat Pump
Flooring Hardwood
Fireplaces Type Gas, Gas Log, Option
Fireplace Yes
Window Features Blinds,Tilt-In Windows,Vinyl
Appliance Dishwasher, Electric Oven, Electric Range, Electric Water Heater, Microwave, Refrigerator
Laundry Washer Hookup, Electric Dryer Hookup
Exterior
Exterior Feature Deck, Porch
Parking Features Attached, Detached, Garage, Driveway
Garage Spaces 2.0
Utilities Available Electricity Available, Propane, Septic Available, Cable Available
Water Access Desc Private,Well
Roof Type Architectural,Shingle
Accessibility Low Threshold Shower
Porch Deck, Front Porch
Garage Yes
Building
Lot Description Not In Subdivision, Outside City Limits, Pond on Lot, Stream/Creek, Trees
Entry Level One and One Half
Foundation Crawlspace
Sewer Septic Tank
Water Private, Well
Architectural Style Ranch
Level or Stories One and One Half
Structure Type Vinyl Siding
Schools
Elementary Schools Abbeville Area
Middle Schools Abbeville Area
High Schools Abbeville Area
Others
Tax ID 130-00-00-017
Security Features Smoke Detector(s)
Financing Conventional
Read Less Info
Want to know what your home might be worth? Contact us for a FREE valuation!

Our team is ready to help you sell your home for the highest possible price ASAP
Bought with NONMEMBER OFFICE






