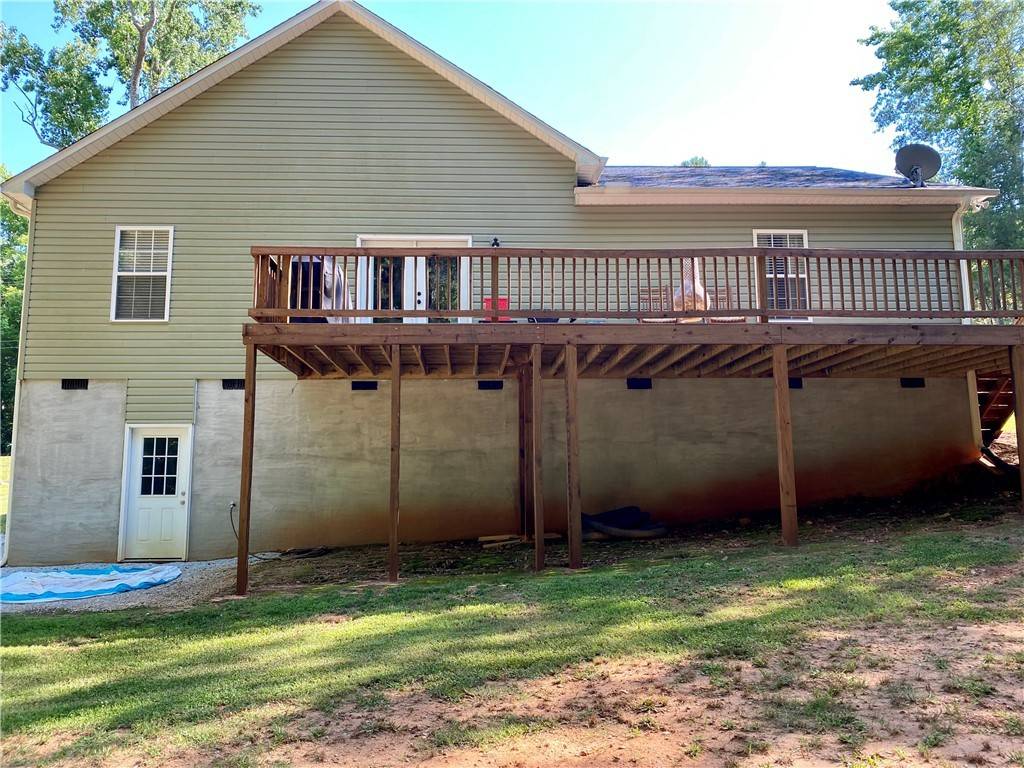$200,000
$210,000
4.8%For more information regarding the value of a property, please contact us for a free consultation.
3 Beds
2 Baths
1,289 SqFt
SOLD DATE : 07/27/2021
Key Details
Sold Price $200,000
Property Type Single Family Home
Sub Type Single Family Residence
Listing Status Sold
Purchase Type For Sale
Square Footage 1,289 sqft
Price per Sqft $155
MLS Listing ID 20240494
Sold Date 07/27/21
Style Contemporary
Bedrooms 3
Full Baths 2
HOA Y/N No
Abv Grd Liv Area 1,289
Total Fin. Sqft 1289
Year Built 2018
Annual Tax Amount $765
Tax Year 2020
Lot Size 1.260 Acres
Acres 1.26
Property Sub-Type Single Family Residence
Property Description
Oh what charm! This 3 BR/2 BA home is move-in ready! From the front entry, you will find a nice-sized kitchen with an eat-in area and closet laundry area, making house work easily accessible. The split floor plan of this house is so appealing. One side of the house has the large master bedroom with a walk-in closet and a full master bath. The other side of the the house has two additional bedrooms that share a hall bath. The great room is centrally located in the house and features a cathedral ceiling with double atrium doors opening onto a large deck. The shaded deck is perfect for enjoying morning coffee, entertaining, grilling, and relaxing. The extra height of the crawl space allows for more than adequate storage. The utility building and appliances pass with the sale of this home. This home sitting on 1.26 acres is offered for only $210,000!
Location
State SC
County Anderson
Area 114-Anderson County, Sc
Rooms
Basement None, Crawl Space
Main Level Bedrooms 3
Interior
Interior Features Ceiling Fan(s), Cathedral Ceiling(s), Laminate Countertop, Bath in Primary Bedroom, Smooth Ceilings, Tub Shower, Cable TV, Upper Level Primary, Walk-In Closet(s)
Heating Central, Electric
Cooling Central Air, Electric
Flooring Carpet, Laminate, Tile
Fireplace No
Window Features Blinds,Tilt-In Windows,Vinyl
Appliance Dryer, Dishwasher, Electric Oven, Electric Range, Electric Water Heater, Disposal, Microwave, Refrigerator, Washer, Plumbed For Ice Maker
Laundry Washer Hookup, Electric Dryer Hookup
Exterior
Exterior Feature Deck
Parking Features Attached, Garage, Driveway, Garage Door Opener
Garage Spaces 2.0
Utilities Available Electricity Available, Phone Available, Sewer Available, Water Available, Cable Available, Underground Utilities
Water Access Desc Public
Roof Type Architectural,Shingle
Porch Deck
Garage Yes
Building
Lot Description Not In Subdivision, Outside City Limits, Sloped, Trees
Entry Level One
Foundation Crawlspace
Sewer Public Sewer
Water Public
Architectural Style Contemporary
Level or Stories One
Structure Type Vinyl Siding
Schools
Elementary Schools Wright Elem
Middle Schools Belton Middle
High Schools Bel-Hon Pth Hig
Others
Tax ID 204-00-13-006
Acceptable Financing USDA Loan
Listing Terms USDA Loan
Financing Conventional
Read Less Info
Want to know what your home might be worth? Contact us for a FREE valuation!

Our team is ready to help you sell your home for the highest possible price ASAP
Bought with KW Historic District






