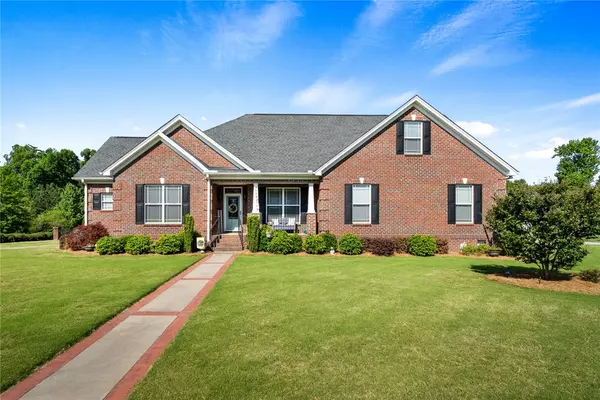$305,000
$299,900
1.7%For more information regarding the value of a property, please contact us for a free consultation.
3 Beds
2 Baths
1,870 SqFt
SOLD DATE : 06/29/2021
Key Details
Sold Price $305,000
Property Type Single Family Home
Sub Type Single Family Residence
Listing Status Sold
Purchase Type For Sale
Square Footage 1,870 sqft
Price per Sqft $163
Subdivision Smithbrook
MLS Listing ID 20239536
Sold Date 06/29/21
Style Traditional
Bedrooms 3
Full Baths 2
HOA Fees $25/ann
HOA Y/N Yes
Abv Grd Liv Area 1,870
Total Fin. Sqft 1870
Year Built 2012
Lot Size 0.360 Acres
Acres 0.36
Property Description
Seeing is believing when it comes to this home but one thing is for certain, it will go fast! Situated on a corner lot in a quiet neighborhood lined with sidewalks just minutes from Clemson Blvd in Anderson is where you will find this 3 bedrooms / 2 bath well-built gorgeous brick home. Out front, a walkway welcomes you onto the covered front porch which leads into the gathering spot of the home that is lit by rays of sunshine coming through the glass door and transom. The main area of the home (living room, kitchen, dining) is an open floor concept with hardwood flooring, double tray ceilings, and a gas log fireplace. The spacious master bedroom has its own full bath with a double sink, garden tub, stand-alone shower, and walk-in closet. Upstairs you will find a bonus room that has unlimited potential uses. Like outdoor space? Then you will love this 38x8 screened porch that is the perfect spot for entertaining or enjoying an evening breeze. A few more things worth mentioning are the granite countertops, beautiful lighting throughout the home, the walk-in laundry room with cabinets and sink, a firepit in the back yard and an irrigation system.
Location
State SC
County Anderson
Area 108-Anderson County, Sc
Body of Water None
Rooms
Basement None, Crawl Space
Main Level Bedrooms 3
Interior
Interior Features Tray Ceiling(s), Ceiling Fan(s), Dual Sinks, Fireplace, Granite Counters, Garden Tub/Roman Tub, High Ceilings, Bath in Primary Bedroom, Smooth Ceilings, Separate Shower, Upper Level Primary, Vaulted Ceiling(s), Walk-In Closet(s), Walk-In Shower
Heating Gas
Cooling Central Air, Electric
Flooring Carpet, Ceramic Tile, Hardwood
Fireplace Yes
Window Features Blinds
Appliance Convection Oven, Dishwasher, Disposal, Microwave, Smooth Cooktop, See Remarks, Tankless Water Heater, Plumbed For Ice Maker
Exterior
Exterior Feature Sprinkler/Irrigation
Parking Features Attached, Garage, Driveway, Garage Door Opener
Garage Spaces 2.0
Utilities Available Cable Available, Electricity Available, Natural Gas Available, Phone Available, Sewer Available, Water Available
Water Access Desc Public
Roof Type Architectural,Shingle
Accessibility Low Threshold Shower
Porch Porch, Screened
Garage Yes
Building
Lot Description Corner Lot, City Lot, Level, Subdivision
Entry Level One and One Half
Foundation Crawlspace
Sewer Public Sewer
Water Public
Architectural Style Traditional
Level or Stories One and One Half
Structure Type Brick
Schools
Elementary Schools Concord Elem
Middle Schools Mccants Middle
High Schools Tl Hanna High
Others
HOA Fee Include Street Lights
Tax ID 122-24-02-037
Security Features Smoke Detector(s)
Membership Fee Required 300.0
Financing Conventional
Read Less Info
Want to know what your home might be worth? Contact us for a FREE valuation!

Our team is ready to help you sell your home for the highest possible price ASAP
Bought with Western Upstate KW






