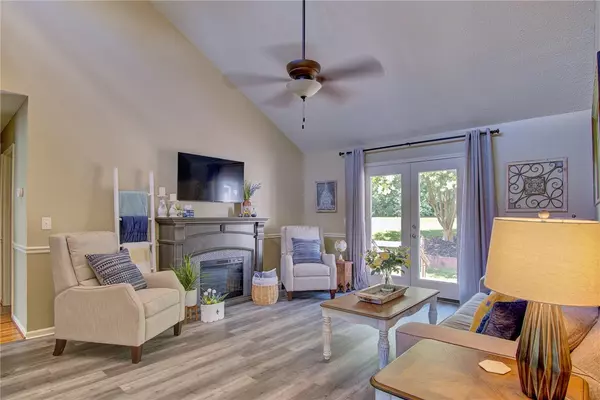$260,000
$289,000
10.0%For more information regarding the value of a property, please contact us for a free consultation.
4 Beds
3 Baths
2,400 SqFt
SOLD DATE : 09/30/2021
Key Details
Sold Price $260,000
Property Type Single Family Home
Sub Type Single Family Residence
Listing Status Sold
Purchase Type For Sale
Square Footage 2,400 sqft
Price per Sqft $108
Subdivision Madison Shores
MLS Listing ID 20241493
Sold Date 09/30/21
Style Contemporary
Bedrooms 4
Full Baths 3
HOA Y/N No
Abv Grd Liv Area 2,400
Total Fin. Sqft 2400
Lot Size 0.650 Acres
Acres 0.65
Property Description
Welcome to 241 Madison Shores Drive in Westminster! This spacious home offers one-level living with 4 bedrooms and 3 full bathrooms, 2 living areas and a bonus room in a lovely Lake Hartwell neighborhood. Enter through the front door to an open and bright living room featuring cathedral ceilings, tons of natural light, fireplace with electric insert and French doors leading to the backyard. The living room flows naturally to the dining room with features big windows overlooking the front yard. The updated kitchen has plenty of cabinet space, stainless steel appliances and granite countertops. The second living area features bay windows, hardwood floors and plenty of space for entertaining. The master suite is truly a showcase with a fireplace, French doors leading to the back deck, walk-in closet and full bathroom. Master bath has jetted tub and separate walk-in shower. Bedroom 2 has it's very own full private bath which could be a second master suite. Third and fourth bedrooms are spacious, with large closets and hardwood floors. New roof and vinyl siding (2017). Huge bonus room off the garage also has exterior entrance. This corner lot in Madison Shores is level with exquisite landscaping and beautiful year round views of Lake Hartwell.
Location
State SC
County Oconee
Community Lake
Area 201-Oconee County, Sc
Rooms
Basement None, Crawl Space
Main Level Bedrooms 4
Interior
Interior Features Bathtub, Ceiling Fan(s), Cathedral Ceiling(s), French Door(s)/Atrium Door(s), Fireplace, Granite Counters, Jetted Tub, Bath in Primary Bedroom, Multiple Primary Suites, Smooth Ceilings, Separate Shower, Upper Level Primary, Walk-In Closet(s), Walk-In Shower, Separate/Formal Living Room, French Doors
Heating Heat Pump
Cooling Heat Pump
Flooring Hardwood, Luxury Vinyl, Luxury VinylTile
Fireplace No
Window Features Blinds,Bay Window(s)
Appliance Dishwasher, Electric Oven, Electric Range, Electric Water Heater, Microwave, Smooth Cooktop, Plumbed For Ice Maker
Laundry Washer Hookup, Electric Dryer Hookup
Exterior
Exterior Feature Deck, Porch
Garage Attached, Garage, Circular Driveway, Driveway
Garage Spaces 2.0
Community Features Lake
View Y/N Yes
Water Access Desc Public
View Water
Roof Type Architectural,Shingle
Accessibility Low Threshold Shower
Porch Deck, Front Porch
Garage Yes
Building
Lot Description Corner Lot, Level, Outside City Limits, Subdivision, Views, Interior Lot
Entry Level One
Foundation Crawlspace
Sewer Septic Tank
Water Public
Architectural Style Contemporary
Level or Stories One
Structure Type Vinyl Siding
Schools
Elementary Schools Orchard Park El
Middle Schools West Oak Middle
High Schools West Oak High
Others
HOA Fee Include None
Tax ID 285-00-04-090
Security Features Smoke Detector(s)
Financing Cash
Read Less Info
Want to know what your home might be worth? Contact us for a FREE valuation!

Our team is ready to help you sell your home for the highest possible price ASAP
Bought with Clardy Real Estate
Get More Information







