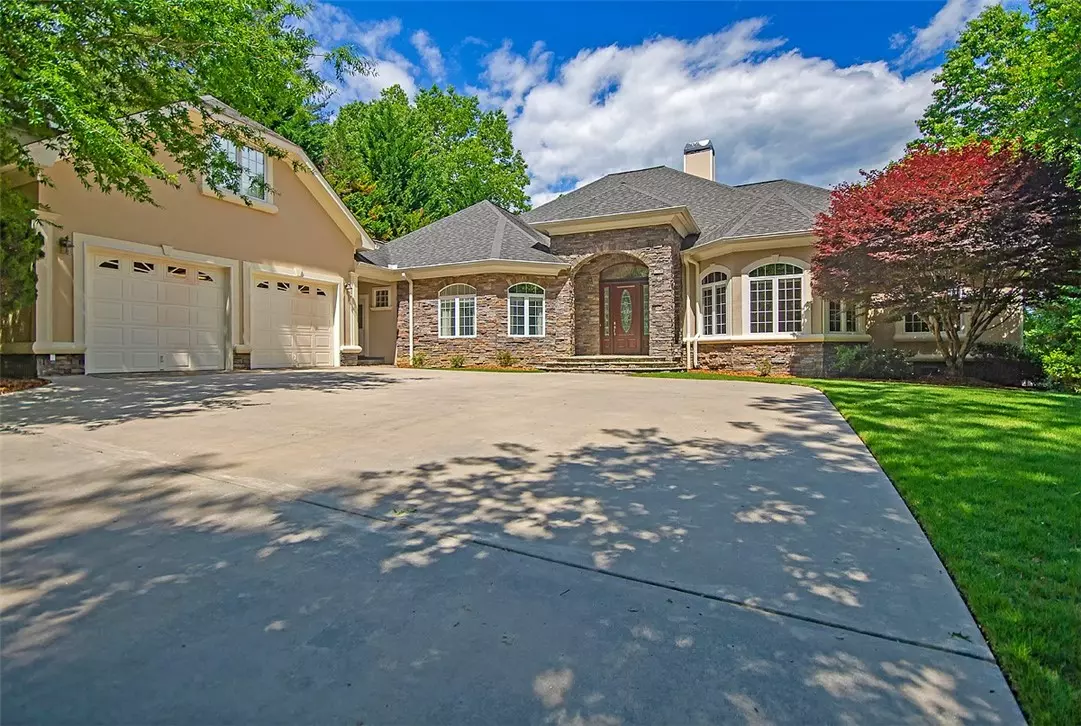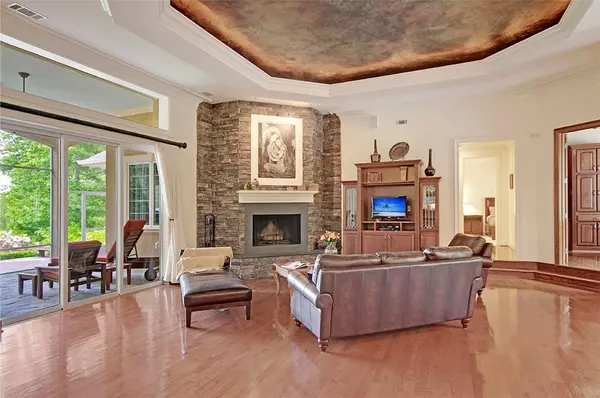$850,000
$799,000
6.4%For more information regarding the value of a property, please contact us for a free consultation.
4 Beds
5 Baths
3,371 SqFt
SOLD DATE : 09/10/2021
Key Details
Sold Price $850,000
Property Type Single Family Home
Sub Type Single Family Residence
Listing Status Sold
Purchase Type For Sale
Square Footage 3,371 sqft
Price per Sqft $252
Subdivision Cliffs At Keowee Vineyards
MLS Listing ID 20239389
Sold Date 09/10/21
Style Craftsman
Bedrooms 4
Full Baths 4
Half Baths 1
HOA Fees $162/ann
HOA Y/N Yes
Total Fin. Sqft 3371
Year Built 2005
Tax Year 2020
Lot Size 3.430 Acres
Acres 3.43
Property Description
Stowed away in The Cliffs at Keowee Vineyards on 3.4 acres of land is this stunning craftsman home, fully furnished, with breathtaking mountain views just waiting for you! The spacious two car garage with an upstairs mother in law suite, that is the 4th bedroom, offers a living space, kitchenette, and an ensuite bath with a large shower will be perfect for the in-laws that are coming to town. Entering the one story home you are greeted by a gorgeous tray ceiling, crown molding, handsome hardwoods, an open floor plan, and a great flow for entertaining and everyday living. The 360 degree octogen shaped living room is perfectly centered for ideal entertaining with a complete sunken step down bar, sound system, and wine fridge. Located off of the foyer is a private office/study with bookcases & a coffered ceiling. Enjoy cool evenings in front of the cozy stone fireplace. The kitchen boasts recessed & pendant light, a beautiful kitchen island with a breakfast bar, a tile backsplash, granite countertops, stainless steel appliances, and ample cabinet space with some glass inserts. The extraordinary dining room is sure to have your guests eyes set on the wonderful mountain view. The laundry room/mudroom filled with cabinets makes doing the laundry a breeze! The generous master bedroom features beautiful crown molding, access to the outdoor deck, an ensuite bath with a beautiful mountain view, his & hers vanity, large garden tub, a separate tile shower, & two walk-in closets with beautifully structured built-ins. The additional rooms are all spacious in size and feature their own ensuite baths. Sliding doors from floor to ceiling separate the entertainment room and the screened in porch. Open them up for a seamless transition to outdoor entertaining with amazing views of the surrounding mountains. Relaxing in the hot tub or next to the natural waterfall while watching the astonishing sunsets with friends and family will be so easy at this home. Located right across from the golf course and a short distance to the clubhouse, marina, pool, and fitness center. Come see this one of a kind home today, you don't want to miss this opportunity!
Location
State SC
County Pickens
Community Boat Facilities, Common Grounds/Area, Clubhouse, Fitness Center, Golf, Gated, Stable(S), Playground, Pool, Tennis Court(S), Trails/Paths, Water Access, Boat Slip, Dock
Area 304-Pickens County, Sc
Rooms
Basement None, Crawl Space
Main Level Bedrooms 3
Interior
Interior Features Wet Bar, Bookcases, Ceiling Fan(s), Cathedral Ceiling(s), Dressing Area, Dual Sinks, Fireplace, Granite Counters, Garden Tub/Roman Tub, High Ceilings, Hot Tub/Spa, Bath in Primary Bedroom, Sitting Area in Primary, Separate Shower, Upper Level Primary, Walk-In Closet(s), Walk-In Shower, In-Law Floorplan
Heating Central, Electric, Zoned
Cooling Central Air, Electric, Zoned
Flooring Carpet, Ceramic Tile, Hardwood
Fireplace Yes
Window Features Wood Frames
Appliance Dishwasher, Electric Oven, Electric Range, Electric Water Heater, Gas Cooktop, Microwave, Tankless Water Heater
Laundry Electric Dryer Hookup, Sink
Exterior
Exterior Feature Barbecue, Deck
Parking Features Detached, Garage, Driveway
Garage Spaces 2.0
Pool Community
Community Features Boat Facilities, Common Grounds/Area, Clubhouse, Fitness Center, Golf, Gated, Stable(s), Playground, Pool, Tennis Court(s), Trails/Paths, Water Access, Boat Slip, Dock
Utilities Available Cable Available, Electricity Available, Propane, Phone Available, Septic Available, Underground Utilities
Waterfront Description Dock Access
View Y/N Yes
Water Access Desc Public
View Mountain(s)
Roof Type Composition,Shingle
Accessibility Low Threshold Shower
Porch Deck, Porch, Screened
Garage Yes
Building
Lot Description Hardwood Trees, Outside City Limits, Steep Slope, Subdivision, Sloped, Trees, Wooded
Entry Level One
Foundation Crawlspace
Sewer Septic Tank
Water Public
Architectural Style Craftsman
Level or Stories One
Structure Type Stone,Synthetic Stucco
Schools
Elementary Schools Holly Sprng Elm
Middle Schools Pickens Middle
High Schools Pickens High
Others
Pets Allowed Yes
HOA Fee Include Common Areas,Security
Tax ID 413300191005
Security Features Gated with Guard,Gated Community,Smoke Detector(s),Security Guard
Horse Property Stable(s)
Membership Fee Required 1950.0
Financing Conventional
Pets Allowed Yes
Read Less Info
Want to know what your home might be worth? Contact us for a FREE valuation!

Our team is ready to help you sell your home for the highest possible price ASAP
Bought with Cliffs Realty Sales SC LLC






