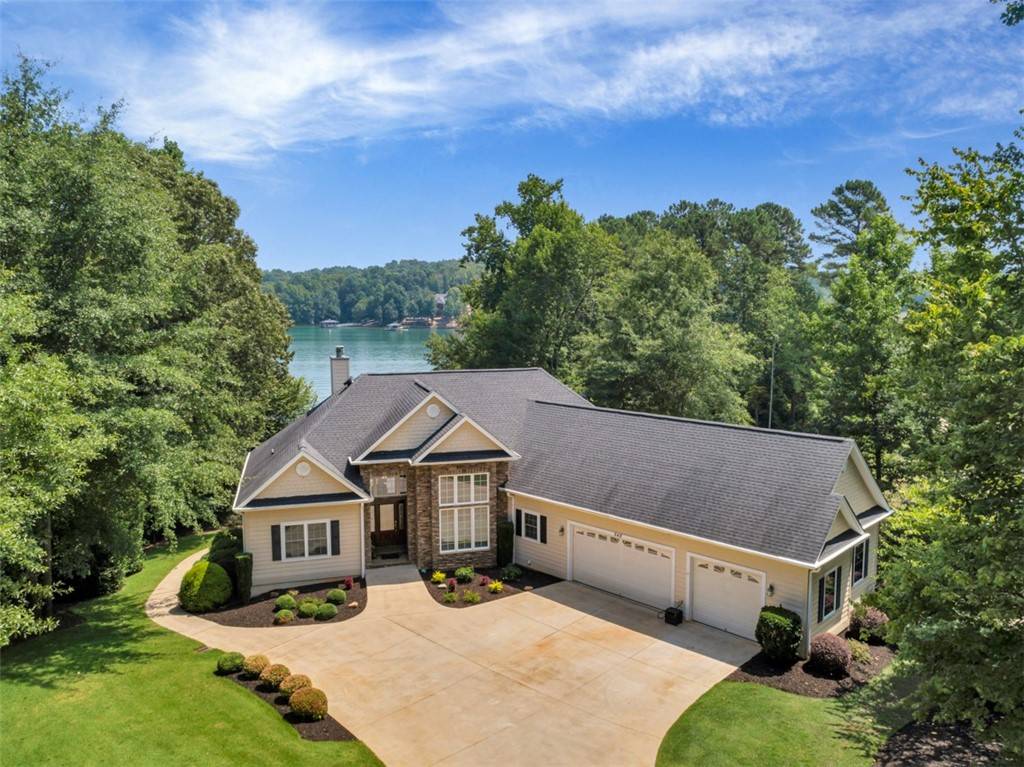$1,500,000
$1,495,000
0.3%For more information regarding the value of a property, please contact us for a free consultation.
4 Beds
3 Baths
4,393 SqFt
SOLD DATE : 09/10/2021
Key Details
Sold Price $1,500,000
Property Type Single Family Home
Sub Type Single Family Residence
Listing Status Sold
Purchase Type For Sale
Square Footage 4,393 sqft
Price per Sqft $341
Subdivision Wellington Pnte
MLS Listing ID 20241606
Sold Date 09/10/21
Style Traditional
Bedrooms 4
Full Baths 3
HOA Y/N Yes
Abv Grd Liv Area 2,573
Total Fin. Sqft 4393
Year Built 2005
Tax Year 2020
Lot Size 0.690 Acres
Acres 0.69
Property Sub-Type Single Family Residence
Property Description
Lovingly Maintained Lake Keowee Waterfront Home. A traditional design with approximately 4400sf of living space on two levels. This large corner lot offers a private gentle sloping yard to spread out, plus an oversized three-car garage for the family hobbyist. Loads of architectural detail and design. Hardwood floors and tile throughout the main living areas with soaring ceilings, two stone gas fireplaces, a gourmet kitchen and expansive deck. Enjoy morning coffee or a relaxing cocktail on the large view screened porch. This four bedroom home features two oversized living areas, one on the main level and one on the terrace. There are three bedrooms and two full baths on the entry floor with an open living and dining room combination. Low maintenance decking with lit stairs and a spacious screened porch finish out the lakeside. The terrace offers an oversized recreation room, large enough for media and game space with a full second kitchen. A great in-law suite or area for extended-stay guests. The sizable lower level offers a fourth bedroom, third full bath, a spacious office or bunk room, along with a lakefront/lake access room currently used as a home gym. The outdoors extends on this floor as well with a spacious covered patio and gentle sloping concrete pathway to the shore. The entertainment friendly yard is landscaped with a gentle walk to the private covered slip dock for ease of sun and fun. A notable bonus is the natural sand beach that offers convenient launching of kayaks, paddleboards or floats. This protected bay offers long views to the wider open water. It's good to be home at 548 Magellan Drive!
Location
State SC
County Oconee
Area 205-Oconee County, Sc
Body of Water Keowee
Rooms
Basement Daylight, Full, Finished, Heated, Interior Entry, Walk-Out Access
Main Level Bedrooms 3
Interior
Interior Features Wet Bar, Tray Ceiling(s), Ceiling Fan(s), Cathedral Ceiling(s), Dual Sinks, French Door(s)/Atrium Door(s), Fireplace, Granite Counters, High Ceilings, Jetted Tub, Bath in Primary Bedroom, Smooth Ceilings, Separate Shower, Upper Level Primary, Vaulted Ceiling(s), Walk-In Closet(s), Walk-In Shower, Second Kitchen, Workshop, French Doors
Heating Central, Electric, Natural Gas
Cooling Central Air, Electric
Flooring Carpet, Ceramic Tile, Hardwood, Laminate
Fireplaces Type Gas, Gas Log, Multiple, Option
Fireplace Yes
Window Features Blinds,Vinyl
Appliance Convection Oven, Dryer, Dishwasher, Gas Cooktop, Disposal, Gas Range, Gas Water Heater, Microwave, Refrigerator, Washer, Plumbed For Ice Maker
Laundry Washer Hookup, Gas Dryer Hookup
Exterior
Exterior Feature Sprinkler/Irrigation, Porch, Patio
Parking Features Attached, Garage, Driveway
Garage Spaces 3.0
Utilities Available Electricity Available, Natural Gas Available, Septic Available, Water Available, Underground Utilities
Waterfront Description Boat Dock/Slip,Water Access,Waterfront
View Y/N Yes
Water Access Desc Public
View Water
Roof Type Architectural,Shingle
Accessibility Low Threshold Shower
Porch Front Porch, Patio, Porch, Screened
Garage Yes
Building
Lot Description Corner Lot, Cul-De-Sac, Level, Outside City Limits, Subdivision, Trees, Views, Waterfront
Entry Level Two
Foundation Basement
Sewer Septic Tank
Water Public
Architectural Style Traditional
Level or Stories Two
Structure Type Cement Siding,Stone
Schools
Elementary Schools Keowee Elem
Middle Schools Walhalla Middle
High Schools Walhalla High
Others
HOA Fee Include Street Lights
Tax ID 178-04-01-025
Security Features Smoke Detector(s)
Financing Conventional
Read Less Info
Want to know what your home might be worth? Contact us for a FREE valuation!

Our team is ready to help you sell your home for the highest possible price ASAP
Bought with Southern Real Estate & Dev.






