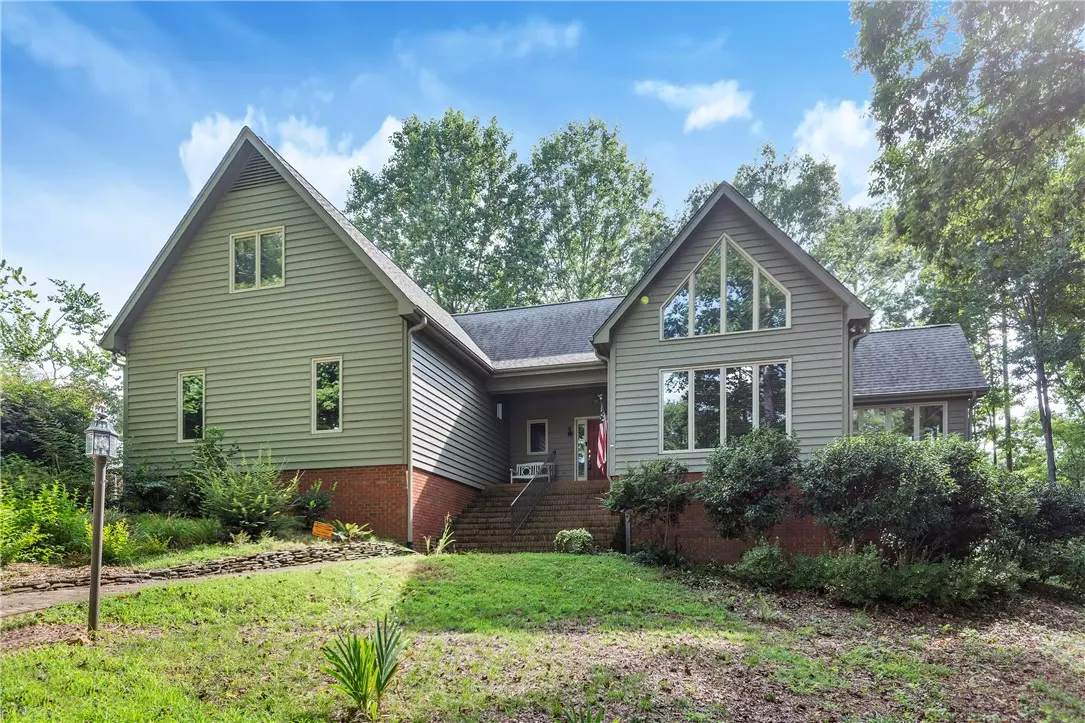$525,000
$550,000
4.5%For more information regarding the value of a property, please contact us for a free consultation.
3 Beds
3 Baths
2,455 SqFt
SOLD DATE : 11/08/2021
Key Details
Sold Price $525,000
Property Type Single Family Home
Sub Type Single Family Residence
Listing Status Sold
Purchase Type For Sale
Square Footage 2,455 sqft
Price per Sqft $213
Subdivision South Oak Point
MLS Listing ID 20242969
Sold Date 11/08/21
Style Ranch,Traditional
Bedrooms 3
Full Baths 2
Half Baths 1
HOA Fees $54/ann
HOA Y/N Yes
Abv Grd Liv Area 2,455
Total Fin. Sqft 2455
Year Built 1999
Tax Year 2020
Lot Size 1.050 Acres
Acres 1.05
Property Description
South Oak Pointe is a much sought after Crescent developed community that offers deeded boat slip leases to interior homes and is ideally located less than 2 miles to shopping, Oconee Memorial Hospital and local dining...you simply cannot beat the location! The home is approximately 2455 square feet with the majority of that being on the main level, including the main level owner's suite. By sitting just slightly elevated above the road, and well above the waterfront homes across the street, you can enjoy lake and mountain views from various areas of this home. The vaulted ceiling in the living room allows for additional windows to frame the view and capture sunlight throughout the day (NE/N exposure). The sunroom is certain to be a popular spot to read, relax and entertain as the floor to ceiling windows allow for amazing views. The stacked stone wood fireplace in the living room is stunning and gives a rustic touch. The main level is all hardwood and tile flooring. A large kitchen features wood cabinets, solid surface countertops and a center island for food prep. The window over the sink overlooks the beautiful screened porch and private back yard. The main level owner's suite has 4 closets, large jetted tub, dual sink vanity and walk in shower. As a bonus, there's an extra room off the master that could serve as an office, exercise room, hobby/craft or as a large walk in closet. The 2 guest bedrooms and full guest bath are privately located upstairs. There's also a cedar closet and great floored attic space for storage. Deeded right to boat slip #8 will be transferred with the property. This slip is located in deep, protected water and is just one cove away from the nearest boat ramp and 2 coves away from Lake Keowee Marina. The HOA does allow boat lifts. This is a great home, at a great price and in a great location.
Location
State SC
County Oconee
Community Common Grounds/Area, Dock, Water Access, Lake
Area 205-Oconee County, Sc
Body of Water Keowee
Rooms
Basement None, Crawl Space
Main Level Bedrooms 1
Interior
Interior Features Bathtub, Ceiling Fan(s), Cathedral Ceiling(s), Dual Sinks, Fireplace, High Ceilings, Jetted Tub, Bath in Primary Bedroom, Solid Surface Counters, Separate Shower, Upper Level Primary, Walk-In Shower
Heating Electric, Heat Pump
Cooling Central Air, Electric, Heat Pump, Attic Fan
Flooring Carpet, Ceramic Tile, Hardwood, Laminate
Fireplace Yes
Window Features Blinds
Appliance Dryer, Dishwasher, Electric Oven, Electric Range, Electric Water Heater, Microwave, Refrigerator, Smooth Cooktop
Laundry Washer Hookup, Electric Dryer Hookup, Sink
Exterior
Exterior Feature Deck, Porch
Garage Attached, Garage, Driveway, Garage Door Opener
Garage Spaces 2.0
Community Features Common Grounds/Area, Dock, Water Access, Lake
Utilities Available Electricity Available, Septic Available, Water Available, Underground Utilities
Waterfront Description Boat Ramp/Lift Access,Boat Dock/Slip
View Y/N Yes
Water Access Desc Public
View Mountain(s), Water
Roof Type Architectural,Shingle
Accessibility Low Threshold Shower
Porch Deck, Front Porch, Porch, Screened
Garage Yes
Building
Lot Description Hardwood Trees, Outside City Limits, Subdivision, Views, Interior Lot
Entry Level One and One Half
Foundation Crawlspace
Sewer Septic Tank
Water Public
Architectural Style Ranch, Traditional
Level or Stories One and One Half
Structure Type Wood Siding
Schools
Elementary Schools Northside Elem
Middle Schools Seneca Middle
High Schools Seneca High
Others
Pets Allowed Yes
HOA Fee Include Street Lights
Tax ID 208-05-01-037
Security Features Smoke Detector(s)
Membership Fee Required 650.0
Financing Conventional
Pets Description Yes
Read Less Info
Want to know what your home might be worth? Contact us for a FREE valuation!

Our team is ready to help you sell your home for the highest possible price ASAP
Bought with Allen Tate - Lake Keowee Water
Get More Information







