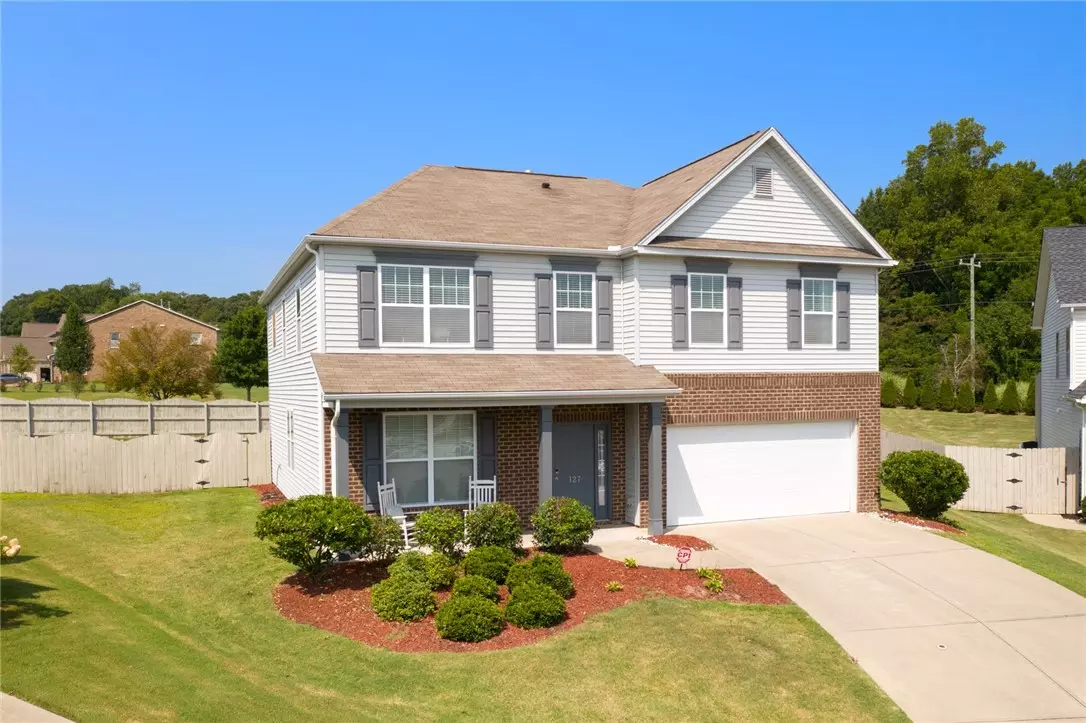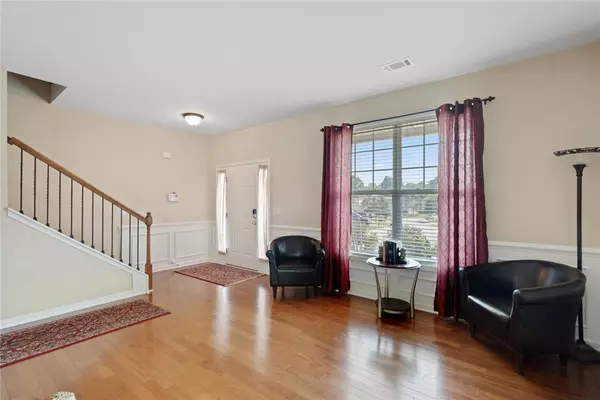$325,000
$349,000
6.9%For more information regarding the value of a property, please contact us for a free consultation.
4 Beds
4 Baths
2,814 SqFt
SOLD DATE : 10/13/2021
Key Details
Sold Price $325,000
Property Type Single Family Home
Sub Type Single Family Residence
Listing Status Sold
Purchase Type For Sale
Square Footage 2,814 sqft
Price per Sqft $115
Subdivision Rose Hill
MLS Listing ID 20242416
Sold Date 10/13/21
Style Traditional
Bedrooms 4
Full Baths 3
Half Baths 1
HOA Fees $85/ann
HOA Y/N Yes
Abv Grd Liv Area 2,814
Total Fin. Sqft 2814
Annual Tax Amount $1,161
Tax Year 2020
Property Description
Finally! The home that you have been waiting for has hit the market in the much sought after neighborhood of Rose Hill and Anderson District One Schools. This 4 bedroom 3.5 bath home has room for everyone. The large master bedroom, on the second floor, features a separate sitting area and beautiful master bath. There are three additional bedrooms and two full baths upstairs! A spacious kitchen and breakfast area open onto a large den. There is also a separate dining room and living room for entertaining. The home is located on a cul-de-sac with a large fenced in backyard. This home is move-in ready! Better see this one soon! It will not last long!
Location
State SC
County Anderson
Area 104-Anderson County, Sc
Rooms
Basement None
Interior
Interior Features Bathtub, Dual Sinks, Fireplace, Granite Counters, Garden Tub/Roman Tub, Bath in Primary Bedroom, Sitting Area in Primary, Separate Shower, Upper Level Primary, Walk-In Closet(s)
Heating Forced Air
Cooling Central Air, Forced Air
Flooring Carpet, Vinyl, Wood
Fireplaces Type Gas Log
Fireplace Yes
Appliance Dishwasher, Electric Oven, Electric Range, Disposal, Gas Water Heater, Microwave, Refrigerator
Exterior
Exterior Feature Porch, Patio
Garage Attached, Garage, Driveway
Garage Spaces 2.0
Waterfront No
Water Access Desc Public
Roof Type Composition,Shingle
Porch Front Porch, Patio
Parking Type Attached, Garage, Driveway
Garage Yes
Building
Lot Description Cul-De-Sac, Outside City Limits, Subdivision
Entry Level Two
Foundation Slab
Sewer Public Sewer
Water Public
Architectural Style Traditional
Level or Stories Two
Structure Type Brick,Vinyl Siding
Schools
Elementary Schools Concrete Primar
Middle Schools Powdersville Mi
High Schools Powdersville High School
Others
HOA Fee Include Pool(s),Street Lights
Tax ID 213-12-01-022
Security Features Security System Leased
Membership Fee Required 1028.0
Financing Cash
Read Less Info
Want to know what your home might be worth? Contact us for a FREE valuation!

Our team is ready to help you sell your home for the highest possible price ASAP
Bought with BHHS C Dan Joyner - Pleas
Get More Information







