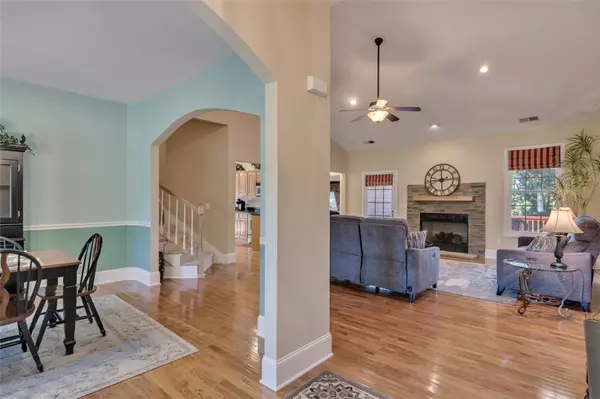$497,500
$497,500
For more information regarding the value of a property, please contact us for a free consultation.
5 Beds
3 Baths
4,200 SqFt
SOLD DATE : 08/13/2021
Key Details
Sold Price $497,500
Property Type Single Family Home
Sub Type Single Family Residence
Listing Status Sold
Purchase Type For Sale
Square Footage 4,200 sqft
Price per Sqft $118
Subdivision Bryant Crossing
MLS Listing ID 20240366
Sold Date 08/13/21
Style Traditional
Bedrooms 5
Full Baths 3
HOA Y/N No
Abv Grd Liv Area 2,700
Total Fin. Sqft 4200
Year Built 2006
Tax Year 2020
Lot Size 3.710 Acres
Acres 3.71
Property Description
A hobbyists dream... Beautiful and well maintained family friendly home on 3.70 acres with 5 bedrooms and 3 full baths with no homeowners fees. This custom built home provides over 4000 square feet of living space located just minutes to Seneca, West Union and Walhalla. The main level features an open floor plan with a cathedral ceiling and fireplace focal point. There are three bedrooms and two full baths on this level. A private master suite is on the rear left and there are two guest rooms with a full bath in between on the right. Above the garage is a large finished bonus room that makes a great home office or simply added storage. On the terrace level find a large recreation space with another two guest rooms and full bath. Super transitional space for a home gym, theatre, craft room and so much more. There is a spacious deck and covered lower level patio below. A great private setting in a quiet cul de sac. There is a separate detached 26' x 32' garage, with power, in addition to the two car garage at the house and still plenty of acreage left for your pool and recreation. Endless possibilities!
Location
State SC
County Oconee
Area 205-Oconee County, Sc
Body of Water Keowee
Rooms
Basement Daylight, Finished, Heated, Interior Entry, Partially Finished, Walk-Out Access
Main Level Bedrooms 3
Interior
Interior Features Tray Ceiling(s), Ceiling Fan(s), Cathedral Ceiling(s), Dual Sinks, French Door(s)/Atrium Door(s), Fireplace, Granite Counters, High Ceilings, Jetted Tub, Bath in Primary Bedroom, Shutters, Separate Shower, Upper Level Primary, Vaulted Ceiling(s), Walk-In Closet(s), Breakfast Area, Separate/Formal Living Room, French Doors
Heating Electric, Heat Pump, Multiple Heating Units
Cooling Heat Pump, Zoned
Flooring Carpet, Ceramic Tile, Hardwood
Fireplaces Type Gas, Gas Log, Option
Fireplace Yes
Window Features Plantation Shutters,Vinyl
Appliance Dryer, Dishwasher, Electric Oven, Electric Range, Electric Water Heater, Disposal, Microwave, Refrigerator, Washer, Plumbed For Ice Maker
Laundry Washer Hookup, Electric Dryer Hookup
Exterior
Exterior Feature Porch, Patio
Parking Features Attached, Detached, Garage, Driveway, Garage Door Opener
Garage Spaces 4.0
Utilities Available Underground Utilities
Waterfront Description None
View Y/N Yes
Water Access Desc Public
View Mountain(s)
Roof Type Architectural,Shingle
Porch Front Porch, Patio, Porch
Garage Yes
Building
Lot Description Cul-De-Sac, Level, Outside City Limits, Subdivision, Sloped, Trees
Entry Level One
Foundation Basement
Sewer Septic Tank
Water Public
Architectural Style Traditional
Level or Stories One
Structure Type Brick,Vinyl Siding
Schools
Elementary Schools Keowee Elem
Middle Schools Walhalla Middle
High Schools Walhalla High
Others
Tax ID 162-00-03-052
Security Features Smoke Detector(s)
Financing Conventional
Read Less Info
Want to know what your home might be worth? Contact us for a FREE valuation!

Our team is ready to help you sell your home for the highest possible price ASAP
Bought with Keller Williams Upstate Legacy






