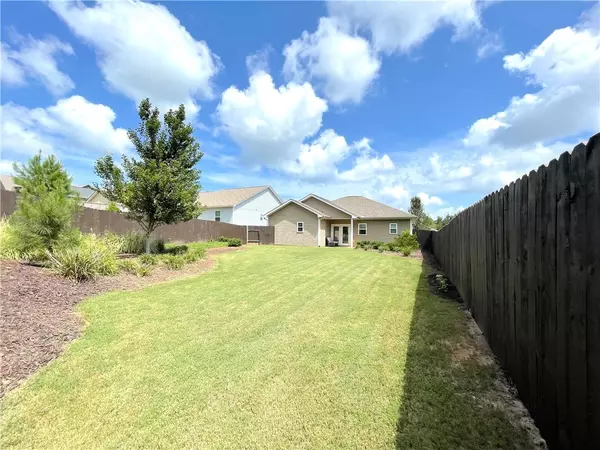$175,000
$175,000
For more information regarding the value of a property, please contact us for a free consultation.
3 Beds
2 Baths
1,187 SqFt
SOLD DATE : 10/22/2021
Key Details
Sold Price $175,000
Property Type Single Family Home
Sub Type Single Family Residence
Listing Status Sold
Purchase Type For Sale
Square Footage 1,187 sqft
Price per Sqft $147
Subdivision The Groves At Perkins Creek
MLS Listing ID 20243009
Sold Date 10/22/21
Style Patio Home
Bedrooms 3
Full Baths 2
HOA Y/N No
Abv Grd Liv Area 1,187
Total Fin. Sqft 1187
Year Built 2015
Lot Size 8,276 Sqft
Acres 0.19
Property Description
Welcome to 225 Maple Grove Road! Built in 2015, this home is like-new and ready for new owners to enjoy the many features offered and the super convenient location. As you approach the home, you will appreciate the well-maintained shrubbery, curb appeal and spacious sitting area! The living room greets you with beautiful flooring and high ceilings creating an inviting retreat. The open concept floorplan creates an easy flow into the dining/kitchen area. The galley kitchen features include stainless steel appliances, deep sink, window overlooking the backyard and easy access to the laundry room. French doors with blinds between the glass, provide access onto the back covered patio. The master suite is spacious with two walk-in closets, double vanities, and tub/shower combo. The other two bedrooms are on the opposite side of the home and share a bath. Storage is provided with space in the garage. The large back yard, with 6 ft wood privacy fencing, is perfect for outdoor activities, entertaining or simply a nice place to relax and unwind. Most rooms have been recently painted with neutral colors allowing for easy decorating. Located in the heart of Seneca, this home is convenient to grocers, medical facilities, shopping, boutiques, restaurants and many outdoor recreational activities.
Location
State SC
County Oconee
Area 207-Oconee County, Sc
Rooms
Basement None
Main Level Bedrooms 3
Interior
Interior Features Ceiling Fan(s), Cathedral Ceiling(s), Dual Sinks, French Door(s)/Atrium Door(s), High Ceilings, Laminate Countertop, Bath in Primary Bedroom, Smooth Ceilings, Tub Shower, Upper Level Primary, Walk-In Closet(s), French Doors
Heating Heat Pump
Cooling Heat Pump
Flooring Carpet, Laminate
Fireplace No
Window Features Blinds,Insulated Windows,Vinyl
Appliance Dishwasher, Electric Oven, Electric Range, Electric Water Heater, Microwave, Refrigerator
Laundry Washer Hookup, Electric Dryer Hookup
Exterior
Exterior Feature Fence, Patio
Parking Features Attached, Garage, Driveway, Garage Door Opener
Garage Spaces 1.0
Fence Yard Fenced
Utilities Available Electricity Available, Sewer Available, Water Available
Water Access Desc Public
Roof Type Architectural,Shingle
Porch Patio
Garage Yes
Building
Lot Description City Lot, Level, Subdivision
Entry Level One
Foundation Slab
Sewer Public Sewer
Water Public
Architectural Style Patio Home
Level or Stories One
Structure Type Vinyl Siding
Schools
Elementary Schools Northside Elem
Middle Schools Seneca Middle
High Schools Seneca High
Others
Tax ID 520-57-07-070
Financing Conventional
Read Less Info
Want to know what your home might be worth? Contact us for a FREE valuation!

Our team is ready to help you sell your home for the highest possible price ASAP
Bought with RE/MAX Executive






