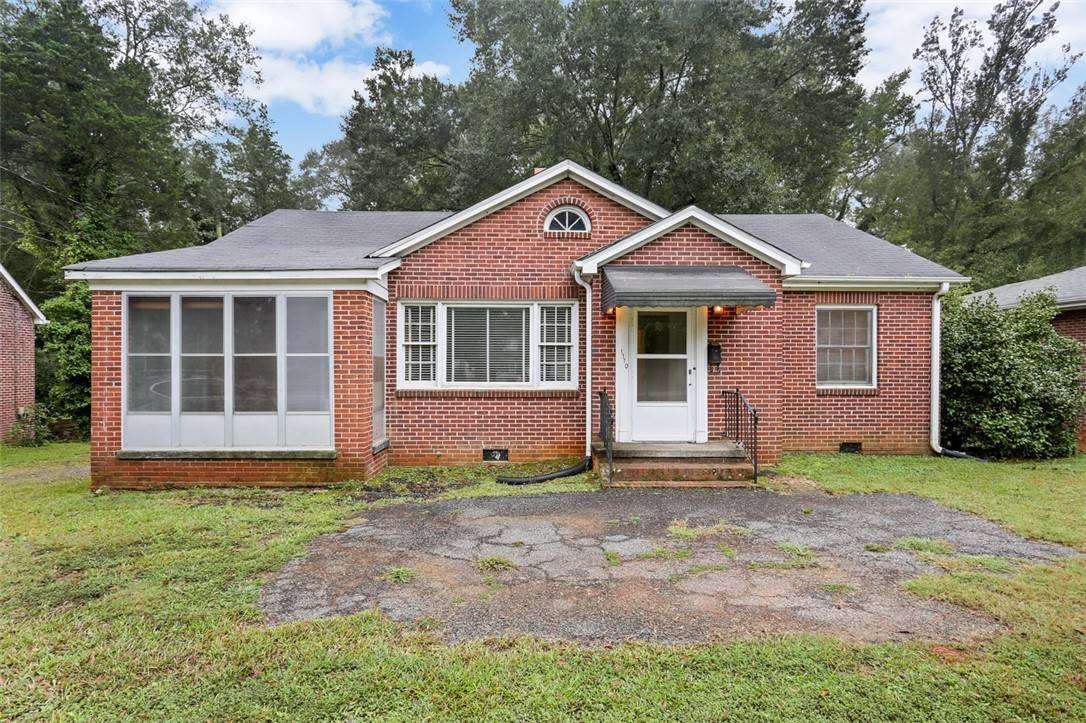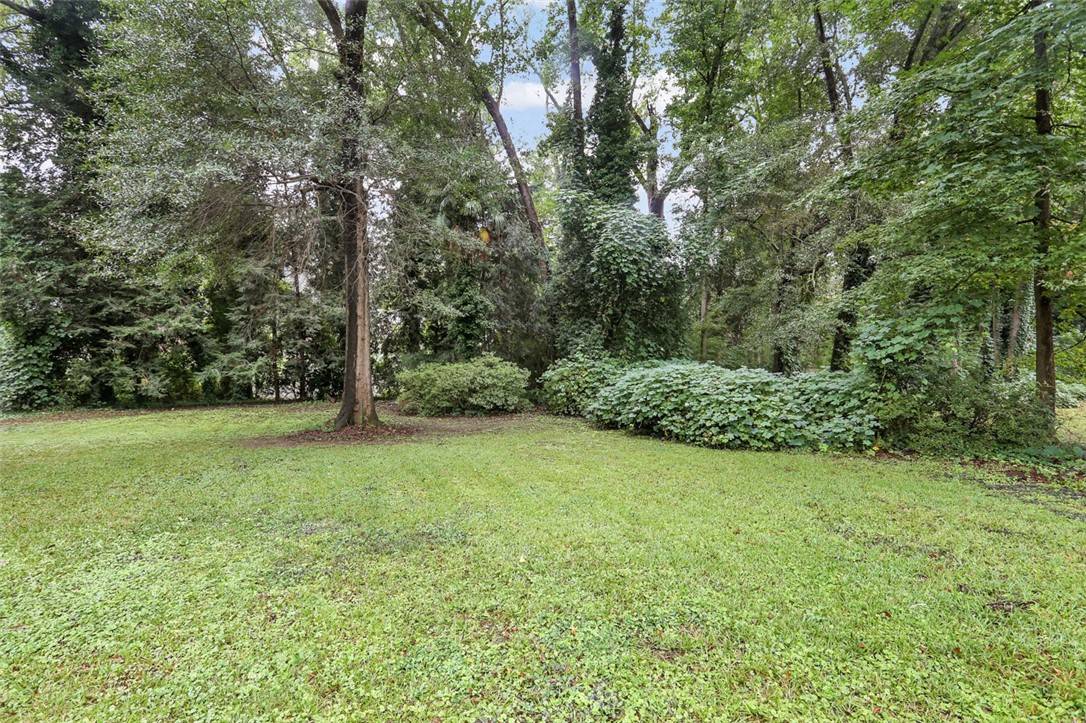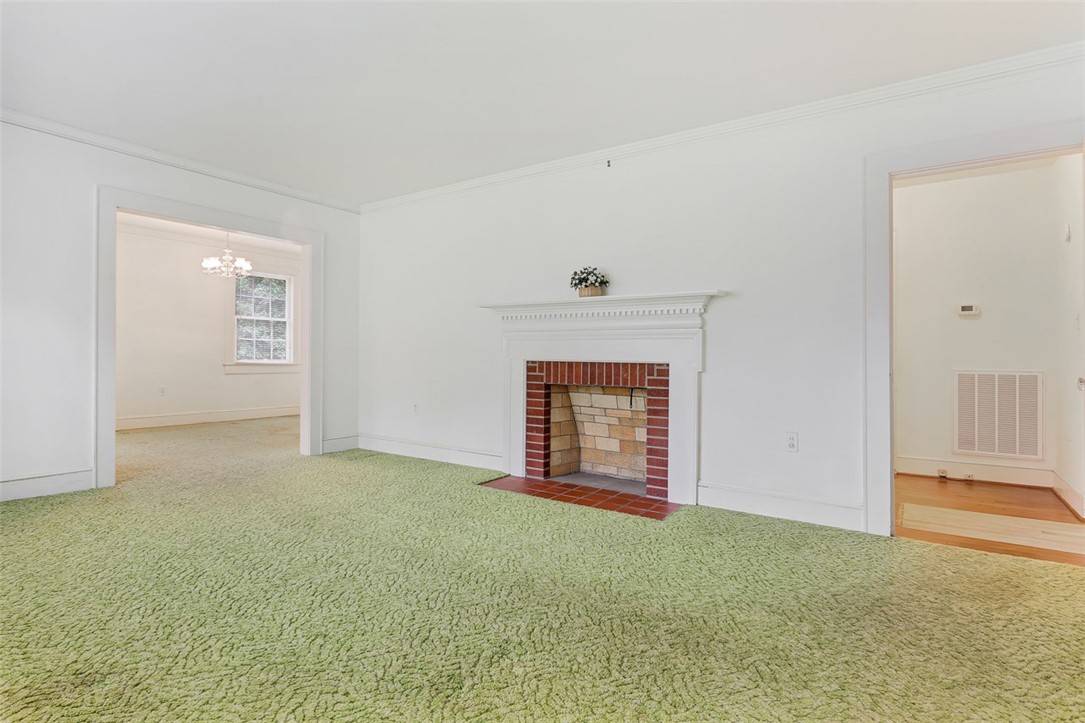$95,000
$105,000
9.5%For more information regarding the value of a property, please contact us for a free consultation.
2 Beds
1 Bath
1,305 SqFt
SOLD DATE : 11/18/2021
Key Details
Sold Price $95,000
Property Type Single Family Home
Sub Type Single Family Residence
Listing Status Sold
Purchase Type For Sale
Square Footage 1,305 sqft
Price per Sqft $72
Subdivision Crayton Manor
MLS Listing ID 20243562
Sold Date 11/18/21
Style Craftsman
Bedrooms 2
Full Baths 1
HOA Y/N No
Total Fin. Sqft 1305
Annual Tax Amount $161
Lot Size 0.440 Acres
Acres 0.44
Property Sub-Type Single Family Residence
Property Description
Beautiful Brick Craftman Style house built in 1949, preserved with original vintage doors and hardwood flooring through out. Situated on a level lot with 70 ft road frontage with drive leading to rear of the house for plenty of parking in the large yard with shade trees that border a flowing creek and seasonal white blooming Chrysanthemum planted along side of the house. This charming home features high ceilings, a fire place in the living room, walk in closets in the two bedrooms, chandelier in the dining room, kitchen with vintage sink, smooth-top range, washer, dryer. Sun room addition leads to the front yard. Den for family room and a sitting area. Estate being Sold As Is. Buyers to verify everything of importance including square footage. Close to Anderson University, down town, parks, shopping, restaurants. Minutes from Anderson Hospital. Close to everything !
Location
State SC
County Anderson
Area 206-Oconee County, Sc
Rooms
Basement None, Crawl Space
Main Level Bedrooms 2
Interior
Interior Features Fireplace, High Ceilings, Upper Level Primary, Walk-In Closet(s), Separate/Formal Living Room
Heating Central, Gas
Cooling Central Air, Electric
Flooring Carpet, Hardwood, Laminate
Fireplace Yes
Appliance Dryer, Electric Oven, Electric Range, Smooth Cooktop, Washer
Laundry Washer Hookup, Electric Dryer Hookup
Exterior
Exterior Feature Porch
Parking Features None, Driveway, Other
Utilities Available Electricity Available, Sewer Available, Water Available
Water Access Desc Public
Roof Type Architectural,Shingle
Porch Front Porch
Garage No
Building
Lot Description City Lot, Hardwood Trees, Level, Subdivision, Stream/Creek, Trees
Entry Level One
Foundation Crawlspace
Sewer Public Sewer
Water Public
Architectural Style Craftsman
Level or Stories One
Structure Type Brick
Schools
Elementary Schools Nevittforest El
Middle Schools Mccants Middle
High Schools Tl Hanna High
Others
Tax ID 150-06-01-008
Security Features Smoke Detector(s)
Financing Conventional
Read Less Info
Want to know what your home might be worth? Contact us for a FREE valuation!

Our team is ready to help you sell your home for the highest possible price ASAP
Bought with Clardy Real Estate






