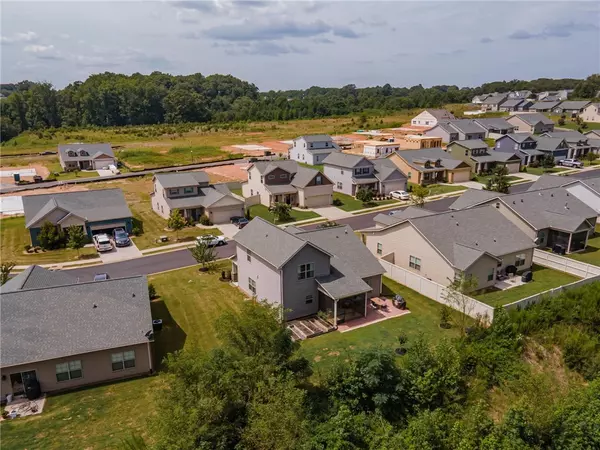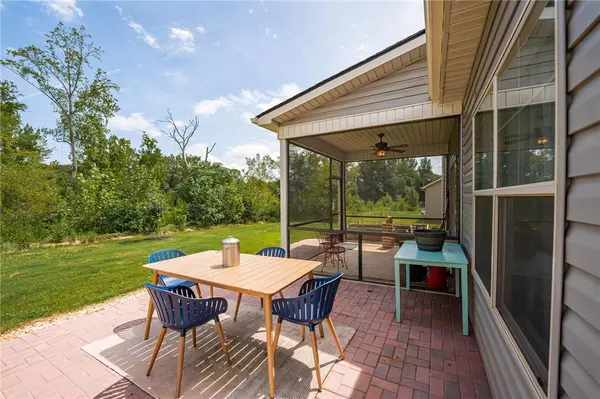$260,000
$265,000
1.9%For more information regarding the value of a property, please contact us for a free consultation.
3 Beds
3 Baths
1,747 SqFt
SOLD DATE : 11/19/2021
Key Details
Sold Price $260,000
Property Type Single Family Home
Sub Type Single Family Residence
Listing Status Sold
Purchase Type For Sale
Square Footage 1,747 sqft
Price per Sqft $148
Subdivision The Falls At Meehan
MLS Listing ID 20243161
Sold Date 11/19/21
Style Craftsman
Bedrooms 3
Full Baths 2
Half Baths 1
HOA Y/N Yes
Abv Grd Liv Area 1,747
Total Fin. Sqft 1747
Year Built 2017
Property Description
Move right into to this updated 3 bedroom 2.5 bath craftsman style home with master on the main level. This home boasts an open floor plan with large eat in kitchen, custom backsplash, with board and batten walls creating a warm ambiance perfect for entertaining. The eat-in kitchen opens up to a spacious screened porch with a custom patio perfect for a relaxing evening under the stars. One of the best lots in the highly sought after Falls of Meehan neighborhood backing up to a 24 acre wooded area providing ample privacy. The master on the main floor has a tray ceiling, walk-in closet, double sinks, and spacious shower. Upstairs you will find two extra large bedrooms, generous closets and a shared bathroom. Enjoy a low maintenance lifestyle with HOA maintained lawn care. This location is one of a kind and only 4 miles to Clemson University and within walking distance to the Historic Downtown Pendleton. Call and schedule a showing today!
Location
State SC
County Anderson
Area 102-Anderson County, Sc
Rooms
Basement None
Main Level Bedrooms 1
Interior
Interior Features Tray Ceiling(s), Ceiling Fan(s), Dual Sinks, High Ceilings, Laminate Countertop, Bath in Primary Bedroom, Smooth Ceilings, Shower Only, Upper Level Primary, Vaulted Ceiling(s), Walk-In Closet(s), Walk-In Shower, Breakfast Area
Heating Electric, Heat Pump
Cooling Heat Pump
Flooring Carpet, Vinyl
Fireplace No
Window Features Insulated Windows,Tilt-In Windows,Vinyl
Appliance Dishwasher, Electric Oven, Electric Range, Electric Water Heater, Disposal, Microwave, Smooth Cooktop, Plumbed For Ice Maker
Exterior
Exterior Feature Sprinkler/Irrigation, Porch, Patio
Garage Attached, Garage, Driveway, Garage Door Opener
Garage Spaces 2.0
Utilities Available Electricity Available, Sewer Available, Water Available
Waterfront No
Water Access Desc Public
Roof Type Architectural,Shingle
Accessibility Low Threshold Shower
Porch Front Porch, Patio
Garage Yes
Building
Lot Description City Lot, Level, Subdivision
Entry Level Two
Foundation Slab
Sewer Public Sewer
Water Public
Architectural Style Craftsman
Level or Stories Two
Structure Type Stone,Vinyl Siding
Schools
Elementary Schools Pendleton Elem
Middle Schools Riverside Middl
High Schools Pendleton High
Others
HOA Fee Include Maintenance Grounds,Street Lights
Tax ID 041-05-02-006-000
Security Features Smoke Detector(s)
Financing Cash
Read Less Info
Want to know what your home might be worth? Contact us for a FREE valuation!

Our team is ready to help you sell your home for the highest possible price ASAP
Bought with Living Down South Realty, LLC
Get More Information







