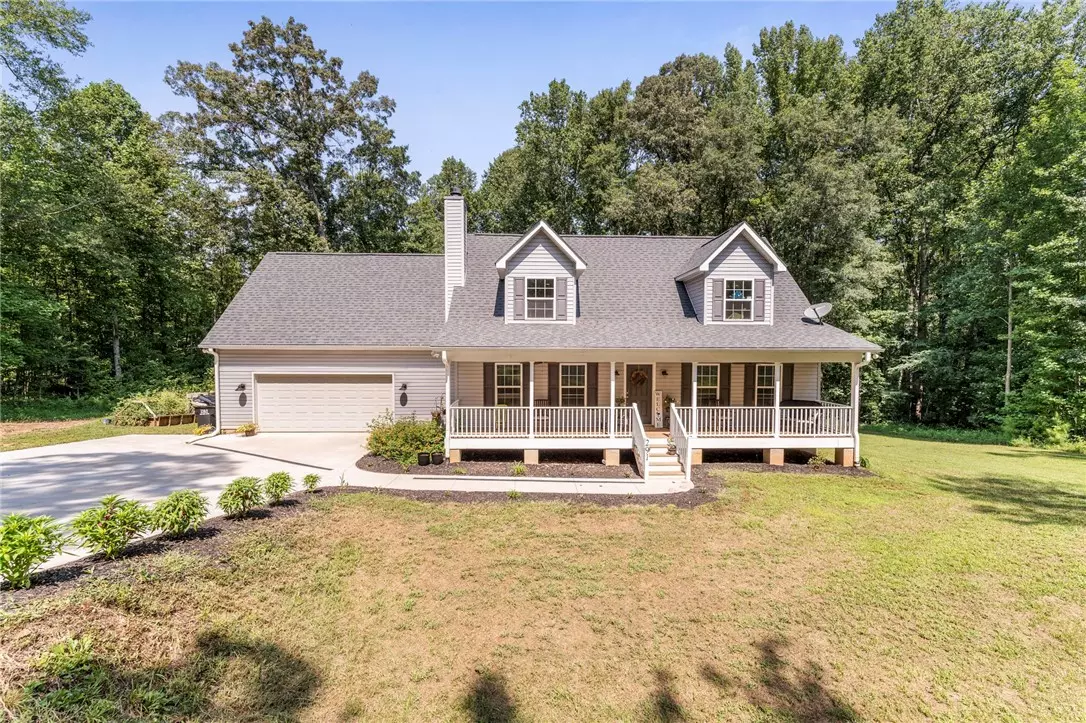$449,900
$449,900
For more information regarding the value of a property, please contact us for a free consultation.
4 Beds
4 Baths
2,172 SqFt
SOLD DATE : 09/30/2021
Key Details
Sold Price $449,900
Property Type Single Family Home
Sub Type Single Family Residence
Listing Status Sold
Purchase Type For Sale
Square Footage 2,172 sqft
Price per Sqft $207
Subdivision No Subdivision
MLS Listing ID 20242812
Sold Date 09/30/21
Style Traditional
Bedrooms 4
Full Baths 3
Half Baths 1
HOA Y/N No
Abv Grd Liv Area 2,172
Total Fin. Sqft 2172
Year Built 2018
Tax Year 2020
Lot Size 7.490 Acres
Acres 7.49
Property Description
WOW! This quiet country setting and almost new home is absolutely breathtaking! Sitting on 7.5 acres and nestled amongst several hundred acre tracs surrounding the property make you feel as if you are hundreds of miles out from the hustle and bustle. Yet the property is right off of Fire Tower Road in the heart of the Wren school district and just five miles to I-85. Amazing location offering privacy and convenience! Two story home with 4 bedrooms, 3.5 bathrooms and a master on each floor. Just wait until you step out onto the back deck, unbelievable! Need a little more space for your growing family? There is 300 square feet of unfinished space above the garage that can be converted into a bonus or additional bedroom. This home truly has it all!
Location
State SC
County Anderson
Area 103-Anderson County, Sc
Body of Water None
Rooms
Basement None, Crawl Space
Main Level Bedrooms 1
Interior
Interior Features Ceiling Fan(s), Fireplace, Laminate Countertop, Bath in Primary Bedroom, Smooth Ceilings, Upper Level Primary, Walk-In Closet(s), Separate/Formal Living Room
Heating Central, Electric
Cooling Central Air, Electric
Flooring Carpet, Ceramic Tile, Luxury Vinyl, Luxury VinylTile
Fireplaces Type Wood Burning
Fireplace Yes
Window Features Vinyl
Appliance Double Oven, Dishwasher, Electric Oven, Electric Range, Microwave, Refrigerator, Wine Cooler, Plumbed For Ice Maker
Laundry Washer Hookup
Exterior
Exterior Feature Deck, Porch
Parking Features Attached, Garage, Driveway, Garage Door Opener
Garage Spaces 2.0
Utilities Available Electricity Available, Septic Available, Water Available, Underground Utilities
Waterfront Description None
Water Access Desc Public
Roof Type Architectural,Shingle
Porch Deck, Front Porch
Garage Yes
Building
Lot Description Hardwood Trees, Not In Subdivision, Outside City Limits
Entry Level Two
Foundation Crawlspace
Builder Name Madison Homebuilders
Sewer Septic Tank
Water Public
Architectural Style Traditional
Level or Stories Two
Structure Type Block,Concrete,Vinyl Siding
Schools
Elementary Schools Spearman Elem
Middle Schools Wren Middle
High Schools Wren High
Others
HOA Fee Include None
Tax ID 167-00-03-011
Acceptable Financing USDA Loan
Listing Terms USDA Loan
Financing Conventional
Read Less Info
Want to know what your home might be worth? Contact us for a FREE valuation!

Our team is ready to help you sell your home for the highest possible price ASAP
Bought with BHHS C Dan Joyner - Anderson






