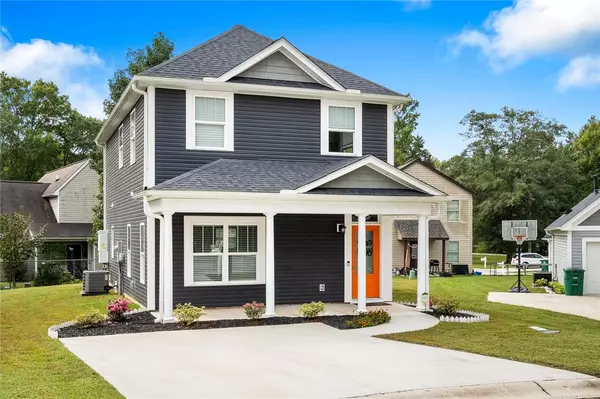$205,000
$189,900
8.0%For more information regarding the value of a property, please contact us for a free consultation.
3 Beds
3 Baths
1,439 SqFt
SOLD DATE : 11/30/2021
Key Details
Sold Price $205,000
Property Type Single Family Home
Sub Type Single Family Residence
Listing Status Sold
Purchase Type For Sale
Square Footage 1,439 sqft
Price per Sqft $142
Subdivision Mill Creek
MLS Listing ID 20244254
Sold Date 11/30/21
Style Craftsman
Bedrooms 3
Full Baths 2
Half Baths 1
HOA Y/N No
Total Fin. Sqft 1439
Year Built 2019
Annual Tax Amount $1,979
Tax Year 2020
Lot Size 4,356 Sqft
Acres 0.1
Property Description
What a beautiful home in the heart of Williamston, SC. INSIDE CITY LIMITS. This practically brand new home built in 2019. So all your major systems inside this home is only 2 years old. This home has a wonderful 1532 sqft spacious floorplan with upgraded finishes throughout. Granite Countertops and soft close cabinets. This home has 3 Bedrooms located on the 2nd floor. The owners suite has a beautiful Bathroom with double vanities and a spacious closet. Prepare to be mesmerized when you first walk in to this home with its Beautiful light grey color scheme throughout , huge windows and 9 foot ceilings with an open floor plan and large island in the kitchen with plenty of cabinets and Closet Space. Half bathroom Downstairs for guest and Large laundry room with lots of shelves off from the kitchen. Home has Tankless water heater as well. This home is a Must See! Call today for a private showing!
Location
State SC
County Anderson
Area 111-Anderson County, Sc
Rooms
Basement None
Interior
Interior Features Tray Ceiling(s), Ceiling Fan(s), Dual Sinks, Granite Counters, High Ceilings, Bath in Primary Bedroom, Smooth Ceilings, Tub Shower, Upper Level Primary, Vaulted Ceiling(s)
Heating Central, Electric, Forced Air
Cooling Central Air, Electric, Forced Air
Flooring Carpet, Luxury Vinyl, Luxury VinylTile, Tile
Fireplace No
Window Features Vinyl
Appliance Dishwasher, Electric Oven, Electric Range, Microwave, Tankless Water Heater
Laundry Washer Hookup, Electric Dryer Hookup
Exterior
Exterior Feature Porch
Garage None, Driveway
Utilities Available Electricity Available, Sewer Available, Water Available
Waterfront No
Water Access Desc Public
Roof Type Architectural,Shingle
Porch Front Porch
Garage No
Building
Lot Description Cul-De-Sac, City Lot, Level, Subdivision
Entry Level Two
Foundation Slab
Builder Name H.L. Bell Home Builders
Sewer Public Sewer
Water Public
Architectural Style Craftsman
Level or Stories Two
Structure Type Vinyl Siding
Schools
Elementary Schools Palmetto Elem
Middle Schools Palmetto Middle
High Schools Palmetto High
Others
HOA Fee Include None
Tax ID 245-09-04-057
Assessment Amount $709
Acceptable Financing USDA Loan
Listing Terms USDA Loan
Financing FHA
Read Less Info
Want to know what your home might be worth? Contact us for a FREE valuation!

Our team is ready to help you sell your home for the highest possible price ASAP
Bought with Western Upstate KW
Get More Information







