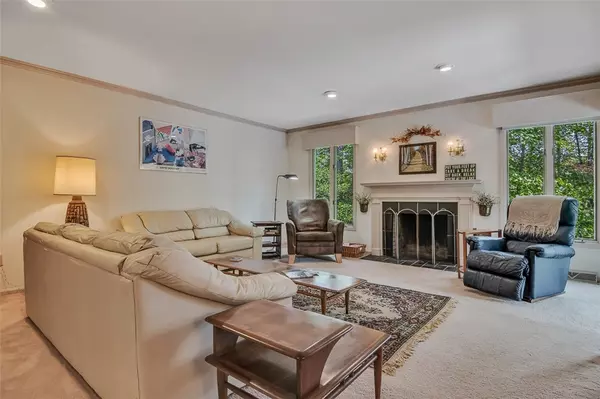$369,000
$365,000
1.1%For more information regarding the value of a property, please contact us for a free consultation.
3 Beds
3 Baths
2,970 SqFt
SOLD DATE : 11/30/2021
Key Details
Sold Price $369,000
Property Type Single Family Home
Sub Type Single Family Residence
Listing Status Sold
Purchase Type For Sale
Square Footage 2,970 sqft
Price per Sqft $124
Subdivision Keowee Key
MLS Listing ID 20244005
Sold Date 11/30/21
Style Ranch,Traditional
Bedrooms 3
Full Baths 3
HOA Y/N Yes
Abv Grd Liv Area 1,992
Total Fin. Sqft 2970
Year Built 1983
Tax Year 2020
Lot Size 0.420 Acres
Acres 0.42
Property Description
When location matters... live within walking distance to the pool, clubhouse and the driving range. 4 Cutter Lane welcomes you with an open floor plan in a private wooded setting. There are two bedrooms and two full baths on the main level and an additional guest en suite on the terrace level with a third full bath. The home features an open deck and a patio below surrounded with full length glass sliding doors, two fireplaces and more. Enjoy a full amenity community that offers a wide variety of both activities and lake features. Two private marinas with fuel and boat rentals, boat/canoe/kayak launches and storage, waterfront walking paths, trails, a dog park, two outdoor pools, a heated indoor pool with fitness center, private beaches and much more. See why lake lovers are choosing this as their next destination. Keowee Key is a golf/tennis community that is hard to beat. Offering tennis courts, pickleball, over forty fitness classes and the Club's award winning chef to just mention a few.
Location
State SC
County Oconee
Community Boat Facilities, Common Grounds/Area, Clubhouse, Fitness Center, Golf, Gated, Pool, Storage Facilities, Tennis Court(S), Trails/Paths, Water Access, Dock, Lake
Area 205-Oconee County, Sc
Body of Water Keowee
Rooms
Basement Daylight, Full, Finished, Heated, Interior Entry, Partially Finished, Walk-Out Access, Crawl Space
Main Level Bedrooms 2
Interior
Interior Features Fireplace, Bath in Primary Bedroom, Tub Shower, Upper Level Primary, Walk-In Closet(s), Breakfast Area, Workshop
Heating Heat Pump
Cooling Central Air, Forced Air
Flooring Carpet, Ceramic Tile, Laminate
Fireplaces Type Multiple
Fireplace Yes
Window Features Blinds
Exterior
Exterior Feature Deck, Porch, Patio
Parking Features Attached, Garage
Garage Spaces 2.0
Pool Community
Community Features Boat Facilities, Common Grounds/Area, Clubhouse, Fitness Center, Golf, Gated, Pool, Storage Facilities, Tennis Court(s), Trails/Paths, Water Access, Dock, Lake
Utilities Available Cable Available, Electricity Available, Sewer Available, Underground Utilities, Water Available
Waterfront Description Dock Access
Water Access Desc Other,Private,See Remarks
Roof Type Composition,Shingle
Porch Deck, Front Porch, Patio, Porch
Garage Yes
Building
Lot Description Outside City Limits, Subdivision, Wooded, Interior Lot
Entry Level Two
Foundation Crawlspace, Basement
Sewer Private Sewer
Water Other, Private, See Remarks
Architectural Style Ranch, Traditional
Level or Stories Two
Structure Type Wood Siding
Schools
Elementary Schools Keowee Elem
Middle Schools Walhalla Middle
High Schools Walhalla High
Others
Pets Allowed Yes
HOA Fee Include Pool(s),Recreation Facilities,Security
Tax ID 111-11-03-009
Security Features Gated Community,Security Guard
Financing Cash
Pets Allowed Yes
Read Less Info
Want to know what your home might be worth? Contact us for a FREE valuation!

Our team is ready to help you sell your home for the highest possible price ASAP
Bought with Allen Tate-Lake Keowee Seneca






