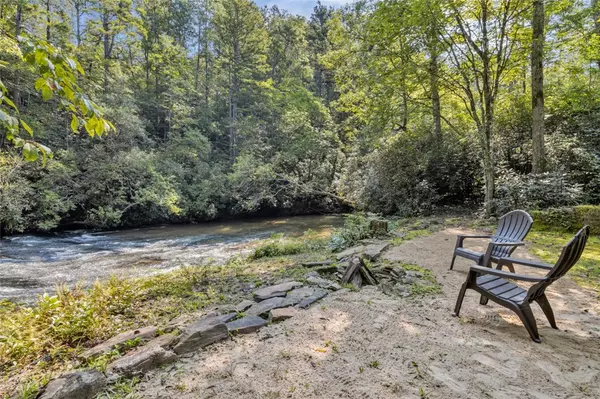$600,000
$635,000
5.5%For more information regarding the value of a property, please contact us for a free consultation.
3 Beds
3 Baths
3,185 SqFt
SOLD DATE : 10/14/2021
Key Details
Sold Price $600,000
Property Type Single Family Home
Sub Type Single Family Residence
Listing Status Sold
Purchase Type For Sale
Square Footage 3,185 sqft
Price per Sqft $188
Subdivision Twin Rivers
MLS Listing ID 20243498
Sold Date 10/14/21
Style Traditional
Bedrooms 3
Full Baths 2
Half Baths 1
HOA Y/N Yes
Abv Grd Liv Area 1,685
Total Fin. Sqft 3185
Year Built 1998
Lot Size 9.660 Acres
Acres 9.66
Property Description
Riverfront Shoals at your back door! You will Love the quiet peaceful setting from your Covered Deck on North Fork Little River. Enjoy listening to the Rippling River Roll by in your Private Wooded 9.6 Acres. Open Floor Plan is Large & Spacious with 3 bedrooms 2 1/2 baths Plus an Office. Upon entering you'll immediately see the Windows from floor to ceiling to capture the Lovely View and Natural Lighting. The Great Room has tongue & groove ceilings, rock fireplace with gas logs, built-in entertainment center with hardwood floors. Kitchen has an abundance of Maple cabinets and countertop for work space with hardwood flooring & leads to your covered deck to relax in this lovely serene setting. Main level has the Master Bedroom with Bath suite, separate office with built-ins. Decks Galore (over 1700') to take advantage of outdoor living. Lower Level has a Rec Room/Family room, 2 bedrooms and full bath. Plus unfinished areas for workshop or extra storage. Double attached carport with concrete circle driveway. If Privacy is a priority this is It! Private but minutes from Walhalla or Seneca. Brian Wagler custom home.
Location
State SC
County Oconee
Area 205-Oconee County, Sc
Rooms
Basement Partially Finished, Walk-Out Access
Main Level Bedrooms 1
Interior
Interior Features Bookcases, Fireplace, Jetted Tub, Separate Shower, Upper Level Primary, Walk-In Closet(s), Walk-In Shower, Workshop
Heating Heat Pump
Cooling Heat Pump
Flooring Carpet, Hardwood, Laminate
Fireplaces Type Gas Log
Fireplace Yes
Appliance Dishwasher, Electric Oven, Electric Range, Electric Water Heater, Refrigerator
Laundry Washer Hookup, Electric Dryer Hookup
Exterior
Exterior Feature Deck
Parking Features Attached Carport, Circular Driveway, Driveway
Garage Spaces 2.0
Utilities Available Electricity Available, Propane, Septic Available, Water Available
Waterfront Description River Access,Water Access
View Y/N Yes
Water Access Desc Public
View Water
Roof Type Architectural,Shingle
Accessibility Low Threshold Shower
Porch Deck
Garage Yes
Building
Lot Description Outside City Limits, Subdivision, Sloped, Views, Wooded
Entry Level One
Foundation Basement
Sewer Septic Tank
Water Public
Architectural Style Traditional
Level or Stories One
Structure Type Vinyl Siding
Schools
Elementary Schools Tam-Salem Elm
Middle Schools Walhalla Middle
High Schools Walhalla High
Others
Tax ID 086-00-02-082
Financing Cash
Read Less Info
Want to know what your home might be worth? Contact us for a FREE valuation!

Our team is ready to help you sell your home for the highest possible price ASAP
Bought with Keller Williams Seneca






