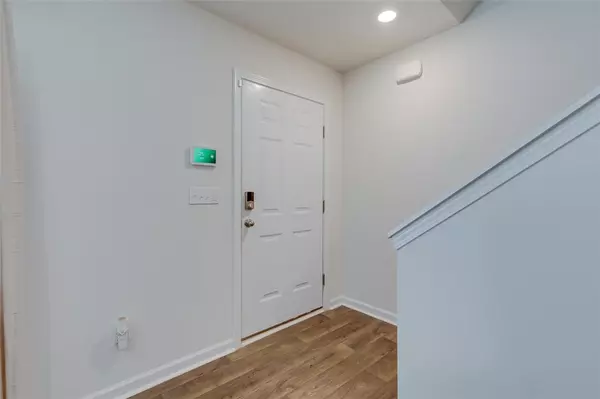$307,500
$305,000
0.8%For more information regarding the value of a property, please contact us for a free consultation.
5 Beds
3 Baths
2,506 SqFt
SOLD DATE : 12/08/2021
Key Details
Sold Price $307,500
Property Type Single Family Home
Sub Type Single Family Residence
Listing Status Sold
Purchase Type For Sale
Square Footage 2,506 sqft
Price per Sqft $122
Subdivision The Preserve At Pendleton
MLS Listing ID 20244817
Sold Date 12/08/21
Style Traditional
Bedrooms 5
Full Baths 3
HOA Y/N Yes
Abv Grd Liv Area 2,506
Total Fin. Sqft 2506
Year Built 2020
Annual Tax Amount $2,847
Tax Year 2021
Lot Size 10,890 Sqft
Acres 0.25
Property Description
This spacious 5 bedroom/3 full bathroom home sits in the highly sought-after Preserve at Pendleton. With over 2,400 sqft, a 2-car garage, and a large fenced in backyard this home does not lack in space.
As you walk through the front door you will see the spacious dining area that can easily accommodate a party of eight. The kitchen has beautiful granite countertops, and all stainless-steel appliances including a gas range. In addition to the family room, breakfast area, dining room, and a full bath, the downstairs is equipped with one bedroom that could be used for many things such as an office, man-cave, or additional bedroom, etc.
Make your way upstairs to the bedrooms where you will find three perfectly sized additional rooms and an oversized master. The master bedroom is close to 400sqft and is complemented with vaulted ceilings, making this room feel even larger! The master bedroom also contains a large, spacious walk-in closet. The laundry room is conveniently located on the second floor along with another full bath in the upstairs foyer. The home also comes with a fenced in backyard so you can enjoy your time out there in privacy. With the mature trees and sloped hill at the back of the lot, you can have a peace of mind knowing there will never be a house behind you.
The location of this neighborhood couldn't be any better. You are just minutes from downtown Pendleton where you can find several restaurants, coffee shops, and a brewery. Clemson is less than four miles away; Anderson is less than nine. If you need to get to Easley or Greenville, I-85 is just minutes away.
Location
State SC
County Anderson
Community Playground, Sidewalks
Area 101-Anderson County, Sc
Rooms
Basement None
Main Level Bedrooms 1
Ensuite Laundry Washer Hookup, Electric Dryer Hookup
Interior
Interior Features Ceiling Fan(s), Dual Sinks, Fireplace, Granite Counters, High Ceilings, Bath in Primary Bedroom, Pull Down Attic Stairs, Smooth Ceilings, Upper Level Primary, Walk-In Closet(s), Separate/Formal Living Room
Laundry Location Washer Hookup,Electric Dryer Hookup
Heating Central, Electric
Cooling Central Air, Electric
Flooring Carpet, Vinyl
Fireplaces Type Gas, Gas Log, Option
Fireplace Yes
Window Features Blinds,Tilt-In Windows
Appliance Dishwasher, Gas Cooktop, Disposal, Gas Oven, Gas Range, Microwave, Refrigerator, Plumbed For Ice Maker
Laundry Washer Hookup, Electric Dryer Hookup
Exterior
Exterior Feature Fence, Porch, Patio
Garage Attached, Garage, Driveway, Garage Door Opener
Garage Spaces 2.0
Fence Yard Fenced
Community Features Playground, Sidewalks
Utilities Available Cable Available, Electricity Available, Natural Gas Available, Sewer Available, Water Available, Underground Utilities
Waterfront No
Water Access Desc Public
Porch Front Porch, Patio
Parking Type Attached, Garage, Driveway, Garage Door Opener
Garage Yes
Building
Lot Description City Lot, Subdivision, Sloped
Entry Level Two
Foundation Slab
Builder Name DR Horton
Sewer Public Sewer
Water Public
Architectural Style Traditional
Level or Stories Two
Structure Type Vinyl Siding
Schools
Elementary Schools Pendleton Elem
Middle Schools Riverside Middl
High Schools Pendleton High
Others
Pets Allowed Yes
HOA Fee Include Street Lights
Tax ID 041-07-02-019
Assessment Amount $1,112
Security Features Security System Leased,Smoke Detector(s)
Financing Conventional
Pets Description Yes
Read Less Info
Want to know what your home might be worth? Contact us for a FREE valuation!

Our team is ready to help you sell your home for the highest possible price ASAP
Bought with The Les Walden Team
Get More Information







