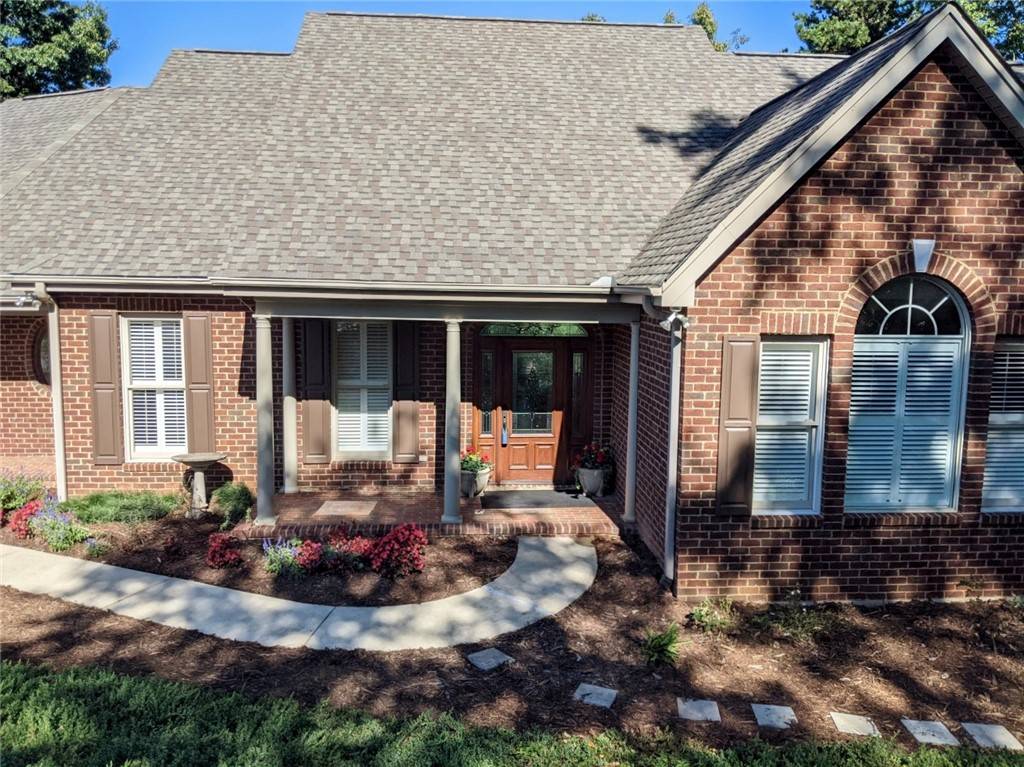$1,550,000
$1,550,000
For more information regarding the value of a property, please contact us for a free consultation.
5 Beds
5 Baths
4,512 SqFt
SOLD DATE : 11/09/2021
Key Details
Sold Price $1,550,000
Property Type Single Family Home
Sub Type Single Family Residence
Listing Status Sold
Purchase Type For Sale
Square Footage 4,512 sqft
Price per Sqft $343
Subdivision East Shores
MLS Listing ID 20243281
Sold Date 11/09/21
Style Traditional
Bedrooms 5
Full Baths 5
HOA Fees $59/ann
HOA Y/N Yes
Abv Grd Liv Area 2,645
Total Fin. Sqft 4512
Year Built 1999
Lot Size 0.600 Acres
Acres 0.6
Property Sub-Type Single Family Residence
Property Description
LAKE KEOWEE WATERFRONT HOME conveniently located in East Shores Subdivision just minutes to Seneca shopping, restaurants, and Clemson University. Outdoor living with beautiful lake and mountain views is enjoyed from multiple decks and covered slip dock and boat lift. This custom brick 4500 square foot home has a 3 car garage, 5 spacious bedrooms, and 5 bathrooms. Plenty of private space for family and friends, as well as, multiple specialty rooms for entertaining and relaxing indoors. Features include hardwood and tile floors throughout entire home, crown molding on both both main and basement level, 2 gas fireplaces, new roof, newer HVAC systems, dual water heaters, radon mitigation system, and abundance of storage, even enough for a workshop. Welcoming entry to the main level encompassing formal living and dining rooms, large family room with fireplace, open designed kitchen with island and a cozy breakfast nook overlooking the sparkling waters of Keowee. Just off kitchen nook is a grilling deck & lakeside dining area. Lakeview master suite is quite spacious with dual walk-in closets and luxurious bath with dressing area, jetted tub, & over-sized walk-in shower. Hard to find guest bedroom / office and full bath complete the main floor. Walk-out basement offers guests comfort and conveniences of additional mini-kitchen, 2nd family room, large recreation room, and three more suites. No one shares a bath! Walk-out to shady covered deck and path to yet the best spot of all to see the lake and mountain views. The covered slip dock has a boat lift and 2 jet ski ports ready to enjoy water activities on Keowee. East Shores has a community area of wonderful amenities including clubhouse, pool, and tennis. Don't miss seeing this unique Lake Keowee home.
Location
State SC
County Oconee
Community Common Grounds/Area, Clubhouse, Pool, Tennis Court(S)
Area 205-Oconee County, Sc
Body of Water Keowee
Rooms
Basement Daylight, Full, Finished, Heated, Interior Entry, Walk-Out Access
Main Level Bedrooms 2
Interior
Interior Features Wet Bar, Bathtub, Ceiling Fan(s), Cathedral Ceiling(s), Central Vacuum, Dual Sinks, Fireplace, Granite Counters, Garden Tub/Roman Tub, High Ceilings, Jetted Tub, Bath in Primary Bedroom, Pull Down Attic Stairs, Smooth Ceilings, Separate Shower, Upper Level Primary, Walk-In Closet(s), Walk-In Shower, Breakfast Area, Workshop
Heating Central, Electric, Heat Pump, Zoned
Cooling Central Air, Electric, Heat Pump, Zoned
Flooring Ceramic Tile, Hardwood
Fireplaces Type Gas, Gas Log, Multiple, Option
Fireplace Yes
Window Features Insulated Windows
Appliance Built-In Oven, Double Oven, Dishwasher, Electric Oven, Electric Range, Electric Water Heater, Disposal, Ice Maker, Multiple Water Heaters, Microwave, Refrigerator, Smooth Cooktop, Wine Cooler, PlumbedForIce Maker
Laundry Washer Hookup, Electric Dryer Hookup
Exterior
Exterior Feature Deck, Porch
Parking Features Attached, Garage, Driveway, Garage Door Opener
Garage Spaces 3.0
Pool Community
Community Features Common Grounds/Area, Clubhouse, Pool, Tennis Court(s)
Waterfront Description Boat Dock/Slip,Water Access,Waterfront
View Y/N Yes
Water Access Desc Public
View Mountain(s), Water
Roof Type Architectural,Shingle
Accessibility Low Threshold Shower
Porch Deck, Front Porch
Garage Yes
Building
Lot Description Cul-De-Sac, Outside City Limits, Subdivision, Sloped, Trees, Views, Waterfront
Entry Level One
Foundation Basement
Sewer Septic Tank
Water Public
Architectural Style Traditional
Level or Stories One
Structure Type Brick
Schools
Elementary Schools Ravenel Elm
Middle Schools Seneca Middle
High Schools Seneca High
Others
Pets Allowed Yes
Tax ID 196-02-01-017
Security Features Smoke Detector(s)
Membership Fee Required 708.0
Financing Cash
Pets Allowed Yes
Read Less Info
Want to know what your home might be worth? Contact us for a FREE valuation!

Our team is ready to help you sell your home for the highest possible price ASAP
Bought with Keller Williams Lake Region






