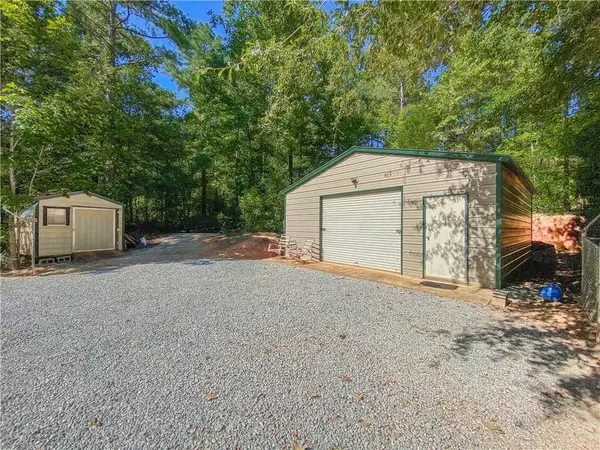$150,000
$140,000
7.1%For more information regarding the value of a property, please contact us for a free consultation.
3 Beds
3 Baths
1,872 SqFt
SOLD DATE : 10/26/2021
Key Details
Sold Price $150,000
Property Type Vacant Land
Sub Type Manufactured On Land
Listing Status Sold
Purchase Type For Sale
Square Footage 1,872 sqft
Price per Sqft $80
Subdivision Breezewood Terrace
MLS Listing ID 20243925
Sold Date 10/26/21
Style Mobile Home
Bedrooms 3
Full Baths 3
HOA Y/N No
Abv Grd Liv Area 1,872
Total Fin. Sqft 1872
Year Built 1999
Property Description
Welcome to 132 Breezewood Dr as a pathway leads onto your large front porch (10’x20’) overlooking a peaceful front yard. Step inside where you will find a spacious living area with gas log fireplace for staying warm on cool winter nights. Your bright galley style kitchen features a center island for additional prep space and window overlooking the front yard. Next is a breakfast area with double window letting in natural light, an ideal layout for hosting family gatherings. The large laundry room has access to a side deck (10’x10’), with separate exterior entryway for added convenience when you’ve been working outdoors or carrying in groceries. A hallway leads to two guest bedrooms and a full bathroom. Double doors lead to your expansive primary bedroom with his and her bathroom connected by a large walk-in closet creating an impressive space to prepare for the day or relax in your jetted tub at the end of a long day. A flex space off the kitchen and living area can be used as an office space, reading nook or formal dining area if desired. A shaded and fenced in backyard is ready for a family pet to enjoy their new home. A 25’26’ workshop with concrete floor, roll-up door and separate 200 amp electric service provides endless opportunity for workshop space and hobby needs. An additional 10’12’ outbuilding conveys with the property for additional storage needs. A 12’x24’ carport also conveys for additional parking when needed. This spacious home is situated on a private 1.72 acre lot with shade trees and botanical features; with convenient location just off Poplar Springs Rd. Fireplace comes with gas log kit that will need to be connected if desired for future use. Recent updates include roof replacement (2017), hvac replacement (2012), flooring replacement in living and dining areas.
Location
State SC
County Oconee
Area 203-Oconee County, Sc
Rooms
Basement None, Crawl Space
Main Level Bedrooms 3
Interior
Interior Features Ceiling Fan(s), Fireplace, Jetted Tub, Bath in Primary Bedroom, Separate Shower, Walk-In Closet(s), Walk-In Shower, Workshop
Heating Heat Pump
Cooling Heat Pump
Flooring Carpet, Laminate
Fireplaces Type Gas Log
Fireplace Yes
Window Features Blinds
Appliance Dishwasher, Electric Water Heater, Disposal, Refrigerator, Smooth Cooktop
Laundry Washer Hookup, Electric Dryer Hookup
Exterior
Exterior Feature Porch
Garage Detached Carport, Detached, Garage
Garage Spaces 2.0
Utilities Available Electricity Available, Septic Available, Water Available
Waterfront No
Water Access Desc Public
Roof Type Architectural,Shingle
Accessibility Low Threshold Shower
Porch Front Porch, Porch
Garage Yes
Building
Lot Description Level, Outside City Limits, Subdivision
Entry Level One
Foundation Crawlspace
Sewer Septic Tank
Water Public
Architectural Style Mobile Home
Level or Stories One
Structure Type Vinyl Siding
Schools
Elementary Schools Northside Elem
Middle Schools Seneca Middle
High Schools Seneca High
Others
Tax ID 221-00-01-060
Security Features Security System Owned
Financing Cash
Read Less Info
Want to know what your home might be worth? Contact us for a FREE valuation!

Our team is ready to help you sell your home for the highest possible price ASAP
Bought with Clardy Real Estate
Get More Information







