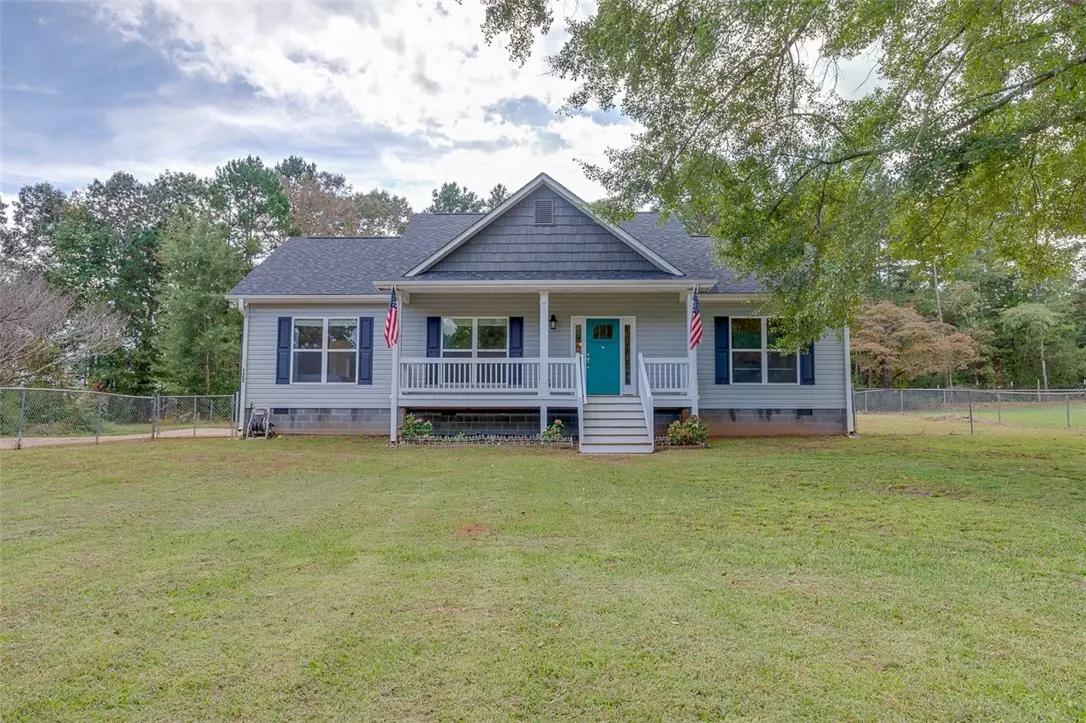$250,000
$250,000
For more information regarding the value of a property, please contact us for a free consultation.
3 Beds
2 Baths
1,492 SqFt
SOLD DATE : 11/22/2021
Key Details
Sold Price $250,000
Property Type Single Family Home
Sub Type Single Family Residence
Listing Status Sold
Purchase Type For Sale
Square Footage 1,492 sqft
Price per Sqft $167
Subdivision Fernwood Acres
MLS Listing ID 20244057
Sold Date 11/22/21
Style Traditional
Bedrooms 3
Full Baths 2
HOA Y/N No
Abv Grd Liv Area 1,492
Total Fin. Sqft 1492
Year Built 2016
Annual Tax Amount $552
Tax Year 2020
Lot Size 1.000 Acres
Acres 1.0
Property Description
If you are looking for a newer turn key ready home then look no further. Nestled on 1 acre, this beautiful traditional home built 4 years ago features gorgeous hard wood floors throughout the entire house, open floor plan, modern style kitchen with all stainless steel appliances, beautiful wood cabinetry offering plenty of storage. The lovely wood dining room table will be remaining with the home and is perfect for the family dinners. The open spacious living room give your family plenty of room to play and grow together under one roof. The generous master suite offers plenty of natural light through the floor length windows, a large walk in closet. The master bathroom features a large vanity walk in shower, and a large garden tub for those who like to relax and soak after a long stressful day at work. With a covered front porch you can sit in your rocking chair and watch the sun set over your massive front lawn. With an oversized back deck you can grill, smoke and entertain as many guest as you could imagin. Why you are entertain your guest the kids or pets will be safe to run in the back and front yard with them both being completely fenced in.
On a separate note for the lake lovers you have plenty of room to park a boat in the drive way and are only 5 miles away from the closest public boat ramp.
Location
State SC
County Oconee
Area 205-Oconee County, Sc
Rooms
Basement None, Crawl Space
Main Level Bedrooms 3
Interior
Interior Features Bathtub, Ceiling Fan(s), Granite Counters, Garden Tub/Roman Tub, Bath in Primary Bedroom, Pull Down Attic Stairs, Smooth Ceilings, Separate Shower, Upper Level Primary, Walk-In Closet(s), Walk-In Shower
Heating Heat Pump
Cooling Heat Pump
Flooring Hardwood, Tile
Fireplace No
Window Features Blinds
Appliance Dryer, Electric Oven, Electric Range, Electric Water Heater, Microwave, Refrigerator, Washer
Laundry Washer Hookup, Electric Dryer Hookup
Exterior
Exterior Feature Fence, Paved Driveway, Porch
Parking Features None, Driveway
Fence Yard Fenced
Utilities Available Cable Available, Electricity Available, Septic Available
Waterfront Description None
Water Access Desc Public
Roof Type Architectural,Shingle
Accessibility Low Threshold Shower
Porch Front Porch, Porch
Garage No
Building
Lot Description Outside City Limits, Subdivision, Trees
Entry Level One
Foundation Crawlspace
Sewer Septic Tank
Water Public
Architectural Style Traditional
Level or Stories One
Structure Type Aluminum Siding,Brick
Schools
Elementary Schools Keowee Elem
Middle Schools Walhalla Middle
High Schools Walhalla High
Others
Tax ID 163-00-01-077
Security Features Smoke Detector(s)
Acceptable Financing USDA Loan
Listing Terms USDA Loan
Financing Conventional
Read Less Info
Want to know what your home might be worth? Contact us for a FREE valuation!

Our team is ready to help you sell your home for the highest possible price ASAP
Bought with North Group Real Estate






