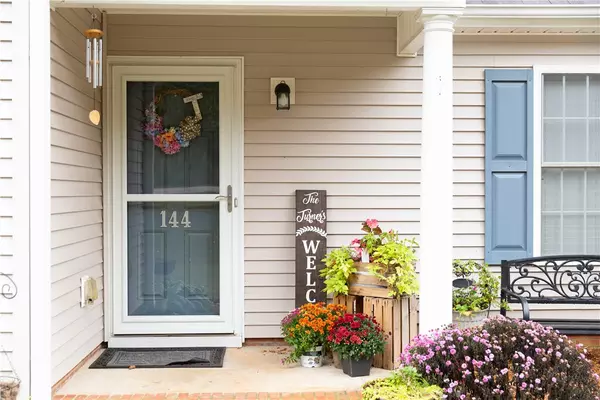$256,000
$249,000
2.8%For more information regarding the value of a property, please contact us for a free consultation.
4 Beds
2 Baths
1,629 SqFt
SOLD DATE : 12/01/2021
Key Details
Sold Price $256,000
Property Type Single Family Home
Sub Type Single Family Residence
Listing Status Sold
Purchase Type For Sale
Square Footage 1,629 sqft
Price per Sqft $157
Subdivision Jefferson Plantation
MLS Listing ID 20244952
Sold Date 12/01/21
Style Ranch
Bedrooms 4
Full Baths 2
HOA Y/N No
Abv Grd Liv Area 1,629
Total Fin. Sqft 1629
Lot Size 0.800 Acres
Acres 0.8
Property Description
Charming home located in a great neighborhood! This 4 bedroom home is one level living. Nicely sized living room and dining room, walk in kitchen with an island for quick snacks. Master bedroom privacy on one side of home, and a large walk in closet, master bath has beautiful jetted bathtub, with separate shower. The bedrooms on the other side of home share a bathroom. Garage currently is used as a man cave but can be converted back to a useable 2 car garage! Big back yard, great for fires on those cool nights, with extra storage in the storage building in back.
Location
State SC
County Oconee
Area 205-Oconee County, Sc
Rooms
Basement None, Crawl Space
Main Level Bedrooms 4
Interior
Interior Features Jetted Tub, Bath in Primary Bedroom, Separate Shower, Upper Level Primary, Walk-In Closet(s)
Heating Central, Electric
Cooling Central Air, Electric
Flooring Hardwood
Fireplace No
Appliance Dishwasher, Microwave, Refrigerator, Smooth Cooktop
Exterior
Exterior Feature Deck, Porch
Parking Features Attached, Garage, Driveway
Garage Spaces 2.0
Utilities Available Cable Available, Electricity Available, Septic Available, Water Available
Water Access Desc Public
Roof Type Architectural,Shingle
Porch Deck, Front Porch
Garage Yes
Building
Lot Description Outside City Limits, Subdivision
Entry Level One
Foundation Crawlspace
Sewer Septic Tank
Water Public
Architectural Style Ranch
Level or Stories One
Structure Type Vinyl Siding
Schools
Elementary Schools Walhalla Elem
Middle Schools Walhalla Middle
High Schools Walhalla High
Others
HOA Fee Include None
Tax ID 161-00-08-005
Acceptable Financing USDA Loan
Listing Terms USDA Loan
Financing Conventional
Read Less Info
Want to know what your home might be worth? Contact us for a FREE valuation!

Our team is ready to help you sell your home for the highest possible price ASAP
Bought with EXP Realty LLC






