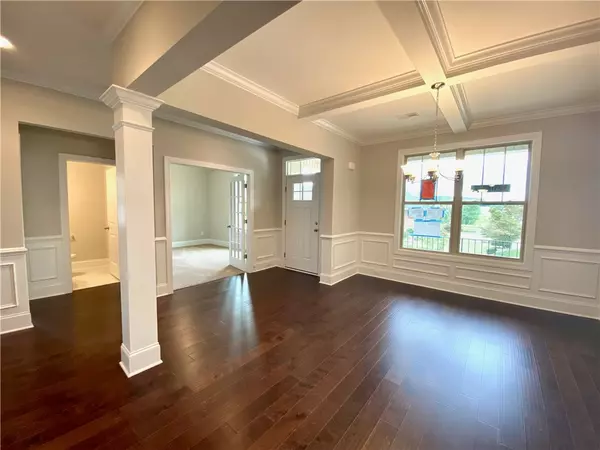$380,000
$389,900
2.5%For more information regarding the value of a property, please contact us for a free consultation.
3 Beds
3 Baths
2,571 SqFt
SOLD DATE : 12/19/2021
Key Details
Sold Price $380,000
Property Type Single Family Home
Sub Type Single Family Residence
Listing Status Sold
Purchase Type For Sale
Square Footage 2,571 sqft
Price per Sqft $147
Subdivision Cross Creek Plan
MLS Listing ID 20243670
Sold Date 12/19/21
Style Traditional
Bedrooms 3
Full Baths 2
Half Baths 1
Construction Status New Construction,Never Occupied
HOA Y/N Yes
Abv Grd Liv Area 2,571
Total Fin. Sqft 2571
Year Built 2020
Lot Size 0.260 Acres
Acres 0.26
Property Description
This never lived in home located in Cross Creek Golf Club is the Edisto 2 floor plan. This floor plan has 3 bedrooms, 2.5 bathrooms an office/study, an upstairs bonus room and a screened in porch. Entering the home through the front porch you come into the foyer with your formal dining room to your left. The dining room has beautiful coffered ceilings and wainscoting. The study/office room is to your right with stunning glass french doors entering the space. Heading down the foyer you will have a half bathroom for guest with tile floors as well as the owner's suite. The owner's suite has 2 closets, tray ceiling and its own private bathroom. The owner's bathroom has a garden tub, two sinks on the vanity, granite countertops, a private water closet and a tile shower with tiled floors. Entering the great room you notice the amount of natural light on the English Leather engineered floors, as well as the tray ceiling and gas fireplace. The kitchen is right off of the great room with a raised bar top, white cabinets and a deluxe gas kitchen package. The deluxe gas package includes stainless steel dishwasher, microwave, cooktop and vent hood, wall oven and refrigerator. Leading off of the great room are the two other bedrooms and the other full bathroom. Heading outside you will be able to spend time on the covered screen porch. Upstairs is a bonus area room to allow space for a home gym, office or whatever you and your family needs. The hallway at the bottom of the stairs leads to the spacious laundry room. Home has tankless water heater, home automation system and 2 speakers in kitchen with audio port to connect via bluetooth. 2 years of HOA dues are being waived on this home at closing. This home is ready for you to call it home!
Location
State SC
County Oconee
Community Clubhouse, Gated
Area 207-Oconee County, Sc
Rooms
Basement None, Crawl Space
Main Level Bedrooms 3
Interior
Interior Features Tray Ceiling(s), Ceiling Fan(s), Dual Sinks, French Door(s)/Atrium Door(s), Fireplace, Granite Counters, Garden Tub/Roman Tub, High Ceilings, Bath in Primary Bedroom, Smooth Ceilings, Separate Shower, Upper Level Primary, Vaulted Ceiling(s), Walk-In Closet(s), Walk-In Shower, French Doors
Heating Central, Gas
Cooling Central Air, Electric, Forced Air
Flooring Carpet, Ceramic Tile, Hardwood
Fireplaces Type Gas Log
Fireplace Yes
Window Features Vinyl
Appliance Built-In Oven, Dishwasher, Gas Cooktop, Disposal, Microwave, Refrigerator, Tankless Water Heater
Laundry Electric Dryer Hookup
Exterior
Exterior Feature Sprinkler/Irrigation, Porch
Garage Attached, Garage, Driveway, Garage Door Opener
Garage Spaces 2.0
Community Features Clubhouse, Gated
Utilities Available Natural Gas Available, Sewer Available, Water Available
Waterfront No
Water Access Desc Public
Roof Type Composition,Shingle
Accessibility Low Threshold Shower
Porch Front Porch, Porch, Screened
Garage Yes
Building
Lot Description City Lot, Level, Subdivision
Entry Level One and One Half
Foundation Crawlspace
Builder Name Great Southern Homes
Sewer Public Sewer
Water Public
Architectural Style Traditional
Level or Stories One and One Half
Structure Type Brick,Cement Siding,Stone Veneer
New Construction Yes
Construction Status New Construction,Never Occupied
Schools
Elementary Schools Blue Ridge Elementary
Middle Schools Seneca Middle
High Schools Seneca High
Others
Pets Allowed Yes
HOA Fee Include Pool(s),Street Lights
Tax ID pt. 520-62-07-002
Security Features Gated Community,Smoke Detector(s)
Financing Conventional
Pets Description Yes
Read Less Info
Want to know what your home might be worth? Contact us for a FREE valuation!

Our team is ready to help you sell your home for the highest possible price ASAP
Bought with Brand Name Real Estate Upstate
Get More Information







