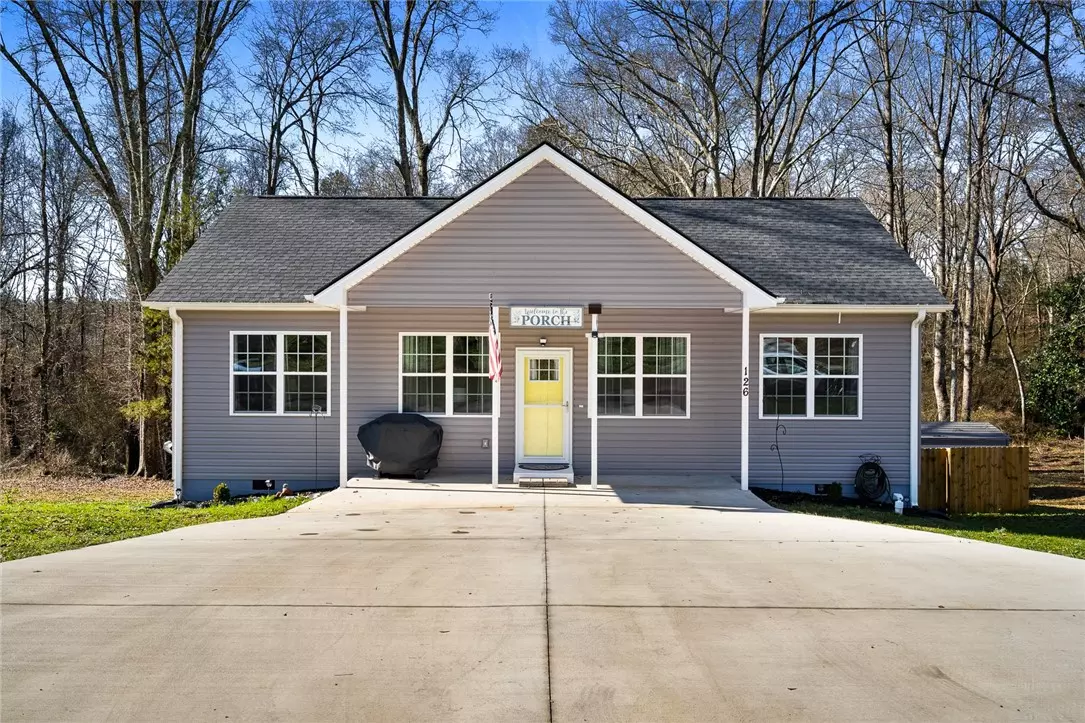$215,000
$194,000
10.8%For more information regarding the value of a property, please contact us for a free consultation.
3 Beds
2 Baths
1,350 SqFt
SOLD DATE : 02/22/2022
Key Details
Sold Price $215,000
Property Type Single Family Home
Sub Type Single Family Residence
Listing Status Sold
Purchase Type For Sale
Square Footage 1,350 sqft
Price per Sqft $159
Subdivision Melrose Place
MLS Listing ID 20246840
Sold Date 02/22/22
Style Ranch
Bedrooms 3
Full Baths 2
HOA Y/N No
Total Fin. Sqft 1350
Year Built 2021
Tax Year 2022
Lot Size 0.380 Acres
Acres 0.38
Property Description
You'll come out smelling like a rose if you decide to purchase 126 Melrose! This NEW home is less than one year old! Tasteful color selections were made for the granite, cabinets and luxury vinyl flooring. The open concept plan provides maximum versatility. A new, wooden privacy fence was just installed as well as access to the backyard from the rear of the house, AND an all wooden outbuilding was added for storage! Additional concrete provides many parking options. The single street subdivision has no outlet, keeping "drive thru" traffic at a minimum. Come see this home before it's gone! The remainder of the Builder's 10 year home warranty will convey.
PLEASE DO NOT SEND “love letters” as they may innocently contain personal information that reveals a prohibited basis for discrimination of a protected class (race, color, religion, national origin, sex, familial status and disability). To protect fair housing laws and give all buyers equal opportunity, and to prevent a seller from a bias, we kindly ask all buyer agents to maintain best practices and only submit South Carolina approved documents or supplemental documents as provided by the listing agent and uploaded into the MLS.
Location
State SC
County Anderson
Area 105-Anderson County, Sc
Body of Water None
Rooms
Basement None, Crawl Space
Main Level Bedrooms 3
Interior
Interior Features Ceiling Fan(s), Dual Sinks, Granite Counters, Jack and Jill Bath, Bath in Primary Bedroom, Pull Down Attic Stairs, Smooth Ceilings, Shower Only, Cable TV, Upper Level Primary, Walk-In Closet(s), Walk-In Shower, Breakfast Area, Workshop
Heating Central, Electric
Cooling Central Air, Electric
Flooring Carpet, Tile
Fireplace No
Window Features Blinds,Insulated Windows,Tilt-In Windows,Vinyl
Appliance Dishwasher, Electric Oven, Electric Range, Electric Water Heater, Microwave, Refrigerator, Smooth Cooktop
Laundry Washer Hookup, Electric Dryer Hookup
Exterior
Exterior Feature Fence, Porch
Parking Features None, Driveway
Fence Yard Fenced
Utilities Available Electricity Available, Sewer Available, Water Available, Cable Available, Underground Utilities
Waterfront Description None
Water Access Desc Public
Roof Type Architectural,Shingle
Accessibility Low Threshold Shower
Porch Front Porch
Garage No
Building
Lot Description Outside City Limits, Subdivision, Sloped
Entry Level One
Foundation Crawlspace
Sewer Public Sewer
Water Public
Architectural Style Ranch
Level or Stories One
Structure Type Vinyl Siding
Schools
Elementary Schools Mclees Elem
Middle Schools Robert Anderson Middle
High Schools Westside High
Others
HOA Fee Include None
Tax ID 097-11-01-030
Security Features Smoke Detector(s)
Acceptable Financing USDA Loan
Listing Terms USDA Loan
Financing Conventional
Read Less Info
Want to know what your home might be worth? Contact us for a FREE valuation!

Our team is ready to help you sell your home for the highest possible price ASAP
Bought with Cromer & Company, LLC






