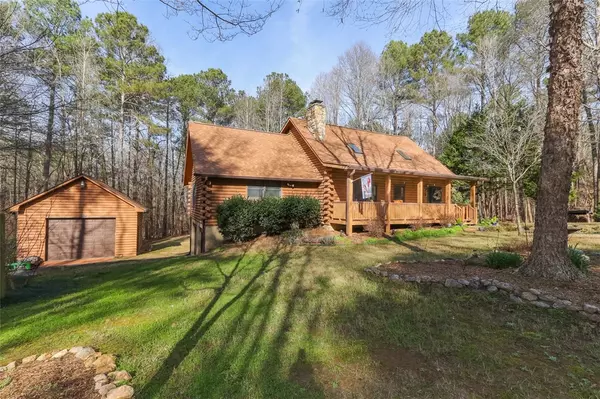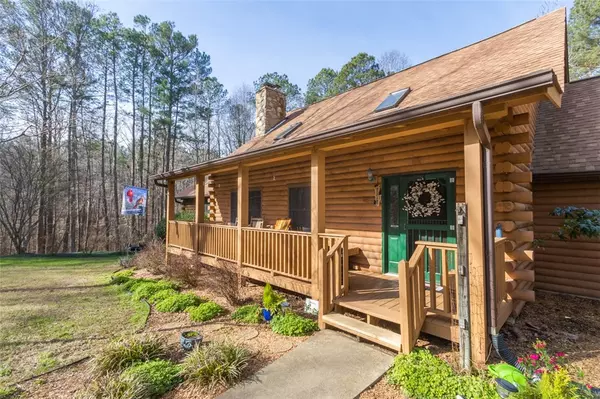$430,000
$449,000
4.2%For more information regarding the value of a property, please contact us for a free consultation.
2 Beds
4 Baths
2,307 SqFt
SOLD DATE : 02/28/2022
Key Details
Sold Price $430,000
Property Type Single Family Home
Sub Type Single Family Residence
Listing Status Sold
Purchase Type For Sale
Square Footage 2,307 sqft
Price per Sqft $186
Subdivision Townville Lake
MLS Listing ID 20246869
Sold Date 02/28/22
Style Log Home
Bedrooms 2
Full Baths 3
Half Baths 1
HOA Fees $5/ann
HOA Y/N No
Abv Grd Liv Area 1,636
Total Fin. Sqft 2307
Year Built 1995
Annual Tax Amount $1,378
Tax Year 2021
Lot Size 5.160 Acres
Acres 5.16
Property Description
Rustic retreat in this log cabin homestead situated on 5+ private acres.
Entry onto the property leads down paved driveway complete with convenient circular pass at home.
Exterior of property has so much to offer. Fenced pet area, shade tree acreage with creek at the back, parking space to accommodate RV and / or boat.
Storage galore with the detached garage and additional outbuilding.
4 car garage space; 2 car detached (~19x19) and 2 car basement level.
Outdoor enjoyment at backyard deck or covered front porch.
The level of quality finishes are evident when you walk into entry with hard wood flooring, soaring wood ceilings, wood beams and a fabulous two story stone wood burning fireplace.
Main level area consists of large living room, formal dining room and eat in breakfast area.
Kitchen finished with stainless appliances, island prep area, ample counter space as well as pantry closet.
Large main floor master suite with walk in closet, bath w/ separate shower, soaking tub and double sinks.
2nd floor loft area is great space for office or play area.
Additional bedroom and full bathroom and large walk in unfinished attic area complete the 2nd floor.
Basement is finished with parquet flooring throughout and has recreation room, full bathroom and 2 additional flex rooms that could be used for storage, craft or office.
Property is as short drive to Lake Hartwell public boat ramps as well as I85 and shopping.
Location
State SC
County Anderson
Area 102-Anderson County, Sc
Rooms
Basement Full, Finished, Garage Access, Heated, Interior Entry, Walk-Out Access
Main Level Bedrooms 1
Interior
Interior Features Ceiling Fan(s), Cathedral Ceiling(s), Dual Sinks, Fireplace, Garden Tub/Roman Tub, Laminate Countertop, Bath in Primary Bedroom, Smooth Ceilings, Skylights, Separate Shower, Cable TV, Upper Level Primary, Walk-In Closet(s), Walk-In Shower, Breakfast Area, Separate/Formal Living Room, Loft, Storm Door(s)
Heating Central, Electric
Cooling Central Air, Electric
Flooring Carpet, Ceramic Tile, Hardwood, Parquet
Fireplace Yes
Window Features Blinds,Wood Frames
Appliance Dryer, Dishwasher, Electric Oven, Electric Range, Electric Water Heater, Disposal, Microwave, Refrigerator, Smooth Cooktop, Washer, Plumbed For Ice Maker
Laundry Washer Hookup, Electric Dryer Hookup, Sink
Exterior
Exterior Feature Deck, Fence, Paved Driveway, Porch, Storm Windows/Doors
Garage Attached, Detached, Garage, Basement, Circular Driveway, Driveway, Garage Door Opener
Garage Spaces 4.0
Fence Yard Fenced
Utilities Available Electricity Available, Septic Available, Water Available, Cable Available
Waterfront No
Water Access Desc Public
Roof Type Architectural,Shingle
Accessibility Low Threshold Shower
Porch Deck, Front Porch
Garage Yes
Building
Lot Description Level, Outside City Limits, Subdivision, Stream/Creek, Sloped, Trees
Entry Level Two
Foundation Basement
Sewer Septic Tank
Water Public
Architectural Style Log Home
Level or Stories Two
Structure Type Wood Siding
Schools
Elementary Schools Townville Elem
Middle Schools Riverside Middl
High Schools Pendleton High
Others
HOA Fee Include None
Tax ID 014-10-02-020-000
Security Features Security System Owned,Smoke Detector(s)
Acceptable Financing USDA Loan
Membership Fee Required 60.0
Listing Terms USDA Loan
Financing Cash
Read Less Info
Want to know what your home might be worth? Contact us for a FREE valuation!

Our team is ready to help you sell your home for the highest possible price ASAP
Bought with Clardy Real Estate
Get More Information







