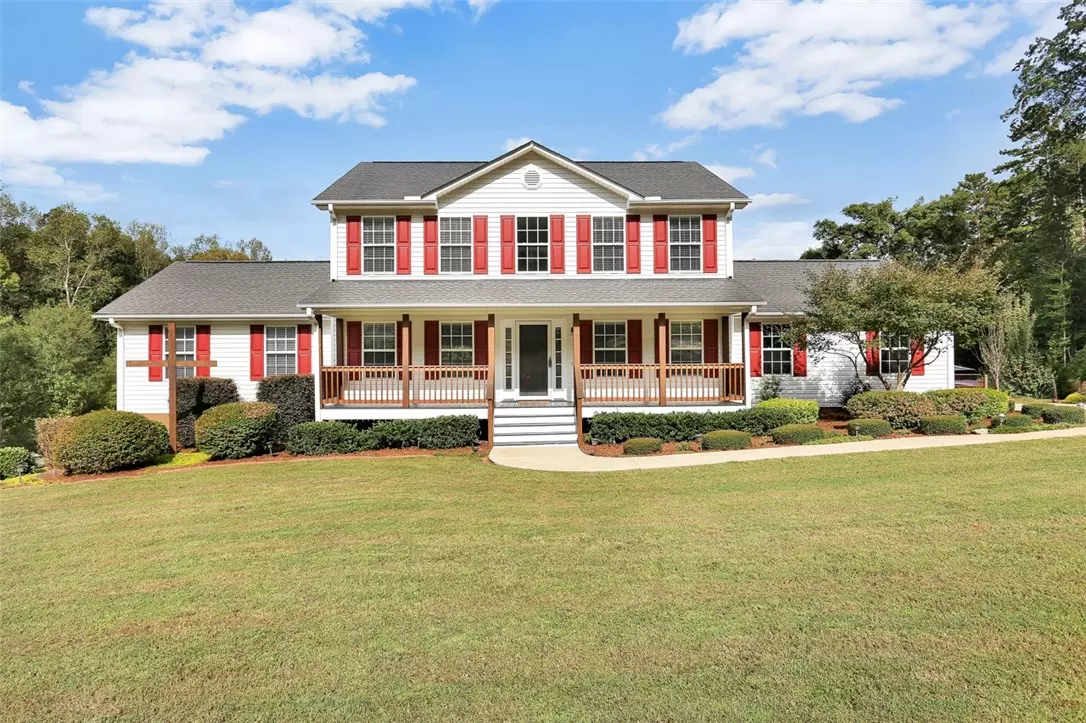$556,000
$525,000
5.9%For more information regarding the value of a property, please contact us for a free consultation.
5 Beds
5 Baths
4,268 SqFt
SOLD DATE : 12/03/2021
Key Details
Sold Price $556,000
Property Type Single Family Home
Sub Type Single Family Residence
Listing Status Sold
Purchase Type For Sale
Square Footage 4,268 sqft
Price per Sqft $130
Subdivision Scatter Wood
MLS Listing ID 20244321
Sold Date 12/03/21
Style Traditional
Bedrooms 5
Full Baths 4
Half Baths 1
HOA Fees $6/ann
HOA Y/N Yes
Abv Grd Liv Area 2,674
Total Fin. Sqft 4268
Year Built 2008
Lot Size 3.640 Acres
Acres 3.64
Property Description
You will love this beautiful home! Located on almost 4 gorgeous acres with a winding creek, fruit and nut trees and gorgeous landscaping with perennials. Also included is a 36'x36' Barn with electricity for storing boats, cars, campers, an RV or even livestock. You will love spending time on the huge rocking chair front porch, the back 36'x10' screened-in porch, or the large in-ground, heated, deep salt water pool with a diving board! Inside, on the main floor, is an updated kitchen with island, large pantry, coffee station, dinning room, breakfast room, large laundry room, office with built-ins and a family room that leads to the 36'x10' screen porch with a wood stove overlooking the pool and yard. Also the primary bedroom suite with an updated full bathroom, garden tub, walk in shower, dual vanities and duel closets. Upstairs, there are 4 large bedrooms, 2 full bathrooms and a 2nd laundry room! The full finished basement includes a bedroom, den, fireplace, full bathroom, full kitchen with appliances, recreation room, office area, storage and has an inside entrance and outside separate entrance with a patio. This could be a great Mother-In-Law Suite, a rental for students or rental for game-day weekends. A lot of storage in this house! Enjoy the country and also live and work like you are in the city with the High speed Internet available at this home. Located only 1 hour from downtown Greenville, 25 minutes from Clemson and 15 minutes from Seneca. Call the listing agent for more pictures, a live video/virtual tour or call for a showing appointment to see this home today!
Location
State SC
County Oconee
Area 205-Oconee County, Sc
Rooms
Other Rooms Barn(s), Gazebo
Basement Daylight, Full, Finished, Heated, Interior Entry, Walk-Out Access
Main Level Bedrooms 1
Interior
Interior Features Bathtub, Ceiling Fan(s), Dual Sinks, Entrance Foyer, Fireplace, Granite Counters, Garden Tub/Roman Tub, High Ceilings, Jack and Jill Bath, Bath in Primary Bedroom, Pull Down Attic Stairs, Separate Shower, Cable TV, Upper Level Primary, Walk-In Closet(s), Walk-In Shower, Breakfast Area, Second Kitchen, Storm Door(s)
Heating Central, Electric, Heat Pump
Cooling Central Air, Electric, Forced Air, Heat Pump
Flooring Carpet, Ceramic Tile, Laminate, Luxury Vinyl, Luxury VinylTile, Vinyl
Fireplaces Type Gas Log
Fireplace Yes
Window Features Blinds,Insulated Windows,Vinyl
Appliance Dishwasher, Electric Oven, Electric Range, Electric Water Heater, Microwave, Refrigerator, Plumbed For Ice Maker
Laundry Washer Hookup, Electric Dryer Hookup, Sink
Exterior
Exterior Feature Deck, Pool, Porch, Patio, Storm Windows/Doors
Parking Features Attached, Garage, Driveway, Garage Door Opener
Garage Spaces 2.0
Pool In Ground
Utilities Available Electricity Available, Natural Gas Available, Phone Available, Septic Available, Water Available, Cable Available, Underground Utilities
Water Access Desc Public
Roof Type Architectural,Shingle
Accessibility Low Threshold Shower
Porch Deck, Front Porch, Patio, Porch, Screened
Garage Yes
Building
Lot Description Level, Outside City Limits, Subdivision, Stream/Creek, Sloped, Trees
Entry Level Two
Foundation Basement
Sewer Septic Tank
Water Public
Architectural Style Traditional
Level or Stories Two
Additional Building Barn(s), Gazebo
Structure Type Vinyl Siding
Schools
Elementary Schools Keowee Elem
Middle Schools Walhalla Middle
High Schools Walhalla High
Others
Tax ID 1340101022
Membership Fee Required 75.0
Financing Conventional
Read Less Info
Want to know what your home might be worth? Contact us for a FREE valuation!

Our team is ready to help you sell your home for the highest possible price ASAP
Bought with Weichert - Golden Corner






