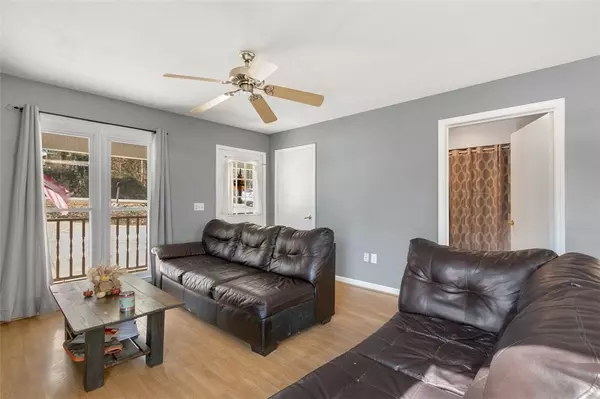$265,000
$265,000
For more information regarding the value of a property, please contact us for a free consultation.
3 Beds
3 Baths
2,331 SqFt
SOLD DATE : 03/28/2022
Key Details
Sold Price $265,000
Property Type Single Family Home
Sub Type Single Family Residence
Listing Status Sold
Purchase Type For Sale
Square Footage 2,331 sqft
Price per Sqft $113
Subdivision Port Bass
MLS Listing ID 20247187
Sold Date 03/28/22
Style Traditional
Bedrooms 3
Full Baths 2
Half Baths 1
HOA Y/N No
Abv Grd Liv Area 1,590
Total Fin. Sqft 2331
Annual Tax Amount $745
Tax Year 2020
Lot Size 10,890 Sqft
Acres 0.25
Property Description
Nice 2 story home with full, finished walkout basement. The main level consists of living room, kitchen, dining room, laundry room with half bath, front porch, and covered deck overlooking the backyard and a view of the lake. The upper level has two large bedrooms, (one which could used as the master bedroom) and a full bathroom. There is access to the upper deck from both upstairs bedrooms. The finished basement has a bedroom, a full bath and 2 additional rooms one with a closet which connects to the bathroom. These rooms would be perfect as office, sitting room, rec room, exercise room etc. There is a covered patio off the basement level. The basement is also suitable for In-law space with en suite full bath. This home has a metal roof, wood burning fireplace, & dual zoned HVAC. There is a community boat ramp, conveniently located just down the street from this home. Enjoy the view of the lake from the home and lake access from the backyard. Home is waterfront, but not dockable. Perfect for beaching your boat or launching a kayak.
Location
State SC
County Oconee
Community Boat Facilities
Area 206-Oconee County, Sc
Body of Water Hartwell
Rooms
Basement Daylight, Heated, Interior Entry, Walk-Out Access
Interior
Interior Features Ceiling Fan(s), Fireplace, Bath in Primary Bedroom, Multiple Primary Suites, Pull Down Attic Stairs, Walk-In Closet(s), In-Law Floorplan
Heating Heat Pump
Cooling Heat Pump
Flooring Carpet, Laminate, Vinyl
Fireplace Yes
Window Features Blinds,Insulated Windows
Appliance Dishwasher, Electric Oven, Electric Range, Electric Water Heater, Plumbed For Ice Maker
Laundry Washer Hookup, Electric Dryer Hookup
Exterior
Exterior Feature Deck, Porch, Patio
Garage None, Circular Driveway, Driveway
Community Features Boat Facilities
Utilities Available Electricity Available, Sewer Available
Waterfront Yes
Water Access Desc Shared Well
Roof Type Metal
Porch Deck, Front Porch, Patio, Porch
Garage No
Building
Lot Description Outside City Limits, Subdivision, Sloped
Entry Level Two
Foundation Basement
Sewer Septic Tank
Water Shared Well
Architectural Style Traditional
Level or Stories Two
Structure Type Vinyl Siding
Schools
Elementary Schools Fair-Oak Elem
Middle Schools Westminster Mid
High Schools West Oak High
Others
Tax ID 334-03-14-004
Security Features Smoke Detector(s)
Acceptable Financing USDA Loan
Listing Terms USDA Loan
Financing FHA
Read Less Info
Want to know what your home might be worth? Contact us for a FREE valuation!

Our team is ready to help you sell your home for the highest possible price ASAP
Bought with NONMEMBER OFFICE
Get More Information






