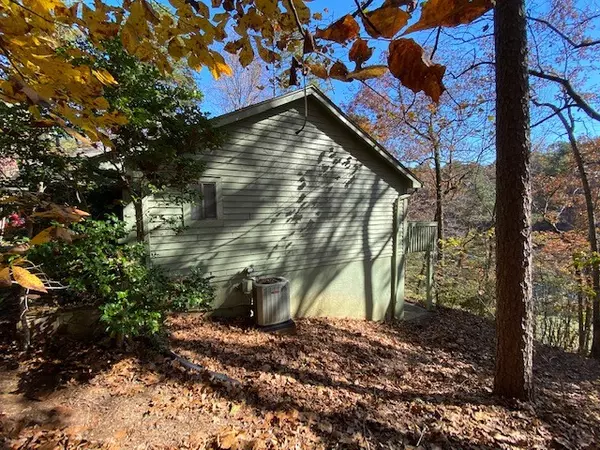$310,000
$310,000
For more information regarding the value of a property, please contact us for a free consultation.
2 Beds
2 Baths
2,042 SqFt
SOLD DATE : 01/05/2022
Key Details
Sold Price $310,000
Property Type Single Family Home
Sub Type Single Family Residence
Listing Status Sold
Purchase Type For Sale
Square Footage 2,042 sqft
Price per Sqft $151
Subdivision Keowee Key
MLS Listing ID 20245400
Sold Date 01/05/22
Style Cottage
Bedrooms 2
Full Baths 2
HOA Fees $367/ann
HOA Y/N Yes
Abv Grd Liv Area 1,215
Total Fin. Sqft 2042
Year Built 1983
Lot Size 0.360 Acres
Acres 0.36
Property Description
Nestled along the 6th fairway of the amenity rich community of Keowee Key. This 2 bed 2 bath cottage is perfect for those looking to downsize or create a vacation getaway. The lower level kitchenette allows your guests to have all the comforts of home at their convenience. The main level living room and screened in porch is great for entertaining or just relaxing and enjoying the out doors. This is a MUST SEE property in Keowee Key.
Location
State SC
County Oconee
Community Boat Facilities, Common Grounds/Area, Clubhouse, Fitness Center, Golf, Gated, Playground, Pool, Storage Facilities, Tennis Court(S), Trails/Paths, Water Access, Boat Slip, Dock, Lake
Area 205-Oconee County, Sc
Body of Water Keowee
Rooms
Basement Daylight, Finished, Heated, Interior Entry, Walk-Out Access
Main Level Bedrooms 1
Interior
Interior Features Bath in Primary Bedroom, Tub Shower, Upper Level Primary, Breakfast Area, Second Kitchen, Workshop
Heating Central, Electric, Heat Pump, Wood Stove
Cooling Central Air, Electric, Heat Pump
Flooring Carpet, Hardwood
Fireplace No
Appliance Built-In Oven, Dryer, Dishwasher, Disposal, Refrigerator, Smooth Cooktop, Washer
Exterior
Exterior Feature Balcony, Deck, Paved Driveway
Parking Features Attached, Garage, Driveway
Garage Spaces 2.0
Pool Community
Community Features Boat Facilities, Common Grounds/Area, Clubhouse, Fitness Center, Golf, Gated, Playground, Pool, Storage Facilities, Tennis Court(s), Trails/Paths, Water Access, Boat Slip, Dock, Lake
Utilities Available Cable Available, Phone Available, Underground Utilities
Waterfront Description Boat Ramp/Lift Access,Dock Access
Water Access Desc Private
Roof Type Architectural,Shingle
Porch Balcony, Deck, Porch, Screened
Garage Yes
Building
Lot Description Hardwood Trees, Outside City Limits, On Golf Course, Subdivision, Trees, Wooded, Interior Lot
Entry Level One
Foundation Basement
Sewer Private Sewer
Water Private
Architectural Style Cottage
Level or Stories One
Structure Type Wood Siding
Schools
Elementary Schools Keowee Elem
Middle Schools Walhalla Middle
High Schools Walhalla High
Others
Pets Allowed Yes
HOA Fee Include Common Areas,Golf,Pool(s),Recreation Facilities,Security
Tax ID 111-06-01-002
Security Features Gated with Guard,Gated Community
Membership Fee Required 4408.0
Financing Conventional
Pets Allowed Yes
Read Less Info
Want to know what your home might be worth? Contact us for a FREE valuation!

Our team is ready to help you sell your home for the highest possible price ASAP
Bought with Allen Tate - Lake Keowee North






