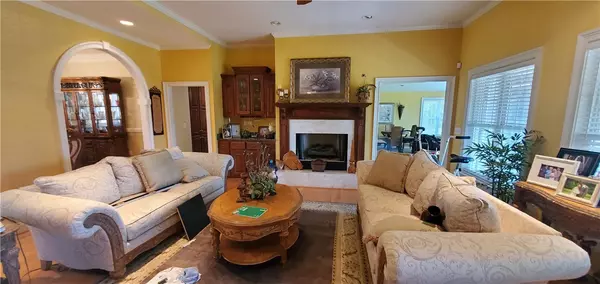$415,000
$440,000
5.7%For more information regarding the value of a property, please contact us for a free consultation.
5 Beds
4 Baths
3,190 SqFt
SOLD DATE : 05/16/2022
Key Details
Sold Price $415,000
Property Type Single Family Home
Sub Type Single Family Residence
Listing Status Sold
Purchase Type For Sale
Square Footage 3,190 sqft
Price per Sqft $130
Subdivision Smithbrook
MLS Listing ID 20248342
Sold Date 05/16/22
Style Traditional
Bedrooms 5
Full Baths 3
Half Baths 1
HOA Y/N Yes
Abv Grd Liv Area 3,190
Total Fin. Sqft 3190
Year Built 2003
Tax Year 2021
Lot Size 0.350 Acres
Acres 0.35
Property Description
Home Sweet Home! This sturdy brick home is like a rare gem featuring 5 bedrooms, 3.5 bathrooms and is wrapped in approximately 3,190 square feet. The main entrance lands you immediately into the great room with archway openings that direct your attention to the handsome fireplace flanked by marble tiles, a built-in wet bar and large windows spanning the rear of the home. The spacious master bedroom features a vaulted ceiling, walk-in closet and a bathroom that is luxuriously laid out with separate vanities, his and her, a soaking jetted tub, a separate shower and a private toilet. In this bathroom, you’ll definitely enjoy getting ready in the morning and unwinding in the evening. The secondary bedrooms deliver equally sized rooms with window views and a shared jack and jill bathroom. The chef dream kitchen is complete with an island and an eating bar, window views above the sink overlooking the rear of the home, a pantry, plenty of granite countertop space and custom design cabinetry. The dining room features a 10-foot ceiling with a window overlooking the front of the home. The rocking chair worthy covered rear porch measures approximately 25-feet in width and a 10-foot depth and has French doors on each side providing access to the master bedroom and breakfast/den area. The left side of the home grants access to a three-car garage. The upper level has two bedrooms that could either be used as guest rooms or used as a bonus room, two custom built PC desks and a jack and jill bathroom.
Location
State SC
County Anderson
Community Trails/Paths
Area 109-Anderson County, Sc
Body of Water None
Rooms
Basement None, Crawl Space
Main Level Bedrooms 3
Interior
Interior Features Wet Bar, Tray Ceiling(s), Ceiling Fan(s), Dual Sinks, French Door(s)/Atrium Door(s), Fireplace, Granite Counters, Jack and Jill Bath, Jetted Tub, Bath in Primary Bedroom, Other, Smooth Ceilings, Separate Shower, Upper Level Primary, Vaulted Ceiling(s), Walk-In Closet(s), Walk-In Shower, Breakfast Area, French Doors
Heating Central, Gas, Natural Gas
Cooling Central Air, Electric
Flooring Carpet, Hardwood
Fireplaces Type Gas Log
Fireplace Yes
Appliance Cooktop, Down Draft, Dishwasher, Electric Oven, Electric Range, Disposal, Microwave, Refrigerator
Laundry Washer Hookup, Electric Dryer Hookup
Exterior
Exterior Feature Sprinkler/Irrigation, Porch
Parking Features Attached, Garage, Driveway, Garage Door Opener
Garage Spaces 3.0
Community Features Trails/Paths
Utilities Available Cable Available, Electricity Available, Natural Gas Available, Phone Available, Sewer Available, Water Available, Underground Utilities
Waterfront Description None
Water Access Desc Public
Roof Type Architectural,Shingle
Accessibility Low Threshold Shower
Porch Front Porch, Porch
Garage Yes
Building
Lot Description Cul-De-Sac, City Lot, Level, Subdivision
Entry Level One and One Half
Foundation Crawlspace
Builder Name Bates
Sewer Public Sewer
Water Public
Architectural Style Traditional
Level or Stories One and One Half
Structure Type Brick
Schools
Elementary Schools Concord Elem
Middle Schools Mccants Middle
High Schools Tl Hanna High
Others
HOA Fee Include Other,Street Lights,See Remarks
Tax ID 122-24-02-016
Financing Other
Read Less Info
Want to know what your home might be worth? Contact us for a FREE valuation!

Our team is ready to help you sell your home for the highest possible price ASAP
Bought with AgentOwned Prefer Grp - And
Get More Information







