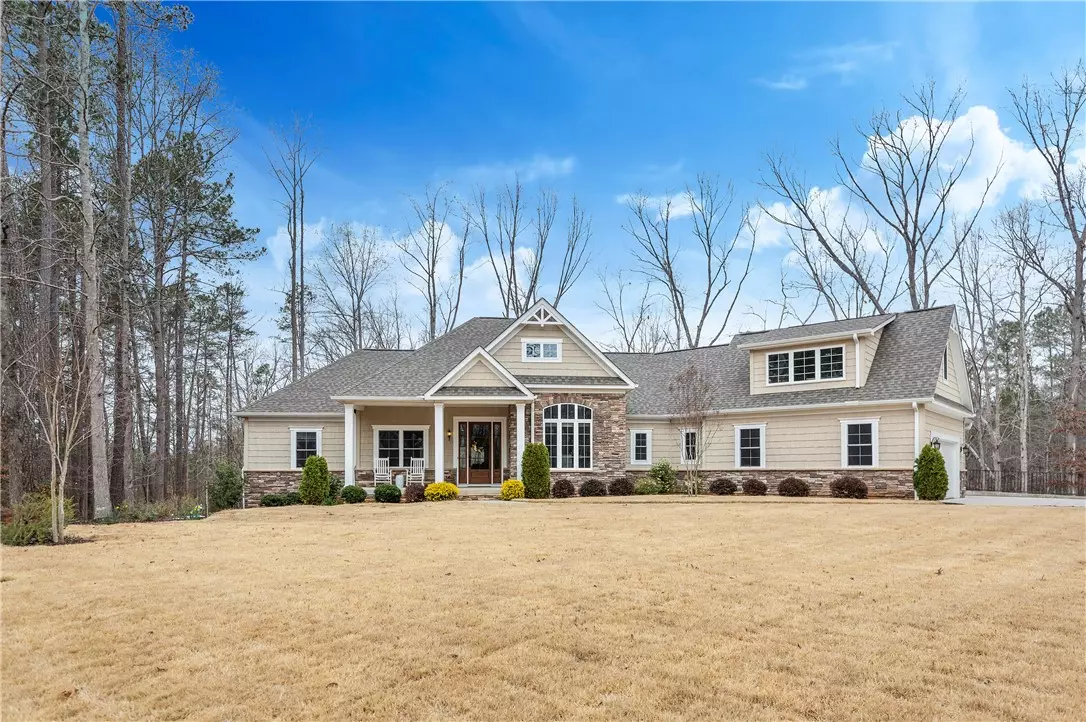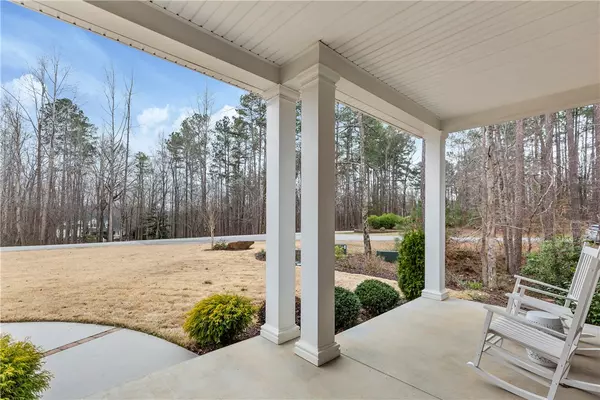$950,000
$974,900
2.6%For more information regarding the value of a property, please contact us for a free consultation.
4 Beds
5 Baths
5,300 SqFt
SOLD DATE : 05/31/2022
Key Details
Sold Price $950,000
Property Type Single Family Home
Sub Type Single Family Residence
Listing Status Sold
Purchase Type For Sale
Square Footage 5,300 sqft
Price per Sqft $179
Subdivision Heritage Shores
MLS Listing ID 20248528
Sold Date 05/31/22
Style Craftsman
Bedrooms 4
Full Baths 2
Half Baths 3
HOA Fees $16/ann
HOA Y/N Yes
Abv Grd Liv Area 2,650
Total Fin. Sqft 5300
Year Built 2017
Annual Tax Amount $2,643
Tax Year 2021
Lot Size 2.250 Acres
Acres 2.25
Property Description
STUNNING Lake Hartwell Custom Home located in Heritage Shores just minutes from Exit 1 on I-85. Situated on 2.25 private acres with path to lake for swimming or fishing. Covered Deeded Boat Slip w/ Lift is a short golf cart ride away. Beautiful landscaping and a rocking chair front porch welcome you inside this Schumacher designed home built in 2017. Upon entering the open flow of living, dining, and kitchen creates such a comfortable style of living with the lakeside screened porch and grilling deck just beyond. Details like custom moldings, wood beams, and stone gas fireplace add such a feeling of warmth. Cooks will love the kitchen with custom pull-out cabinets, stainless Kenmore appliances including gas range, and center island for eight. Entertain more formally in dining room w/ 12 ' ceilings or enjoy casual dining area as well. Spacious master suite w/ tray ceilings & large en-suite bath, 2 comfortable guest rooms and 2.5 baths are located on main floor. A bonus room upstairs with bath could be used as a 4th bedroom or craft room. The walkout basement is truly a place for entertaining, enjoying a game of pool, or making your favorite cocktail at the bar. Watch movies or host a football party in your own media room w/ 100" screen & $4000 speakers. All audio/visual equipment included in sale! Also in basement is a multi-purpose room currently being used for exercise. Recreation room opens to a covered patio for additional outdoor living complete w/ fire pit. A woodworkers dream workshop has double doors to a paved path leading to front of home. Home has an abundance of storage (built-in shelving) in large unfinished space, floored attic, and over-sized 3 car garage also with built-in cabinets. Special features include HVAC System w/ 4 Zones, Gas Tank-less Water Heater w/ Timer, whole house water filtration by Aqua Sauna, HALO Air Filtration on all units, whole house SONOS Speaker system, natural gas connection to grill, and an outdoor shower for rinsing off after lake time. Low HOA Fees $200/Year. Transferable Builder Warranty w/ 5 Years remaing. This home must be seen to appreciate its true value and benefits.
Location
State SC
County Oconee
Community Common Grounds/Area, Dock, Gated, Other, Storage Facilities, See Remarks, Water Access
Area 206-Oconee County, Sc
Body of Water Hartwell
Rooms
Basement Daylight, Full, Finished, Heated, Interior Entry, Other, See Remarks, Walk-Out Access
Main Level Bedrooms 3
Interior
Interior Features Wet Bar, Bathtub, Tray Ceiling(s), Ceiling Fan(s), Cathedral Ceiling(s), Dual Sinks, Fireplace, Granite Counters, Garden Tub/Roman Tub, High Ceilings, Bath in Primary Bedroom, Other, Pull Down Attic Stairs, See Remarks, Smooth Ceilings, Separate Shower, Cable TV, Upper Level Primary, Vaulted Ceiling(s), Walk-In Closet(s), Walk-In Shower
Heating Central, Electric, Heat Pump, Multiple Heating Units, Zoned
Cooling Central Air, Electric, Heat Pump, Zoned
Flooring Carpet, Luxury Vinyl, Luxury VinylTile, Tile
Fireplaces Type Gas, Gas Log, Option
Fireplace Yes
Window Features Blinds,Vinyl
Appliance Convection Oven, Dishwasher, Gas Cooktop, Disposal, Gas Oven, Gas Range, Microwave, Refrigerator, See Remarks, Tankless Water Heater, Plumbed For Ice Maker
Laundry Washer Hookup, Electric Dryer Hookup
Exterior
Exterior Feature Deck, Gas Grill, Sprinkler/Irrigation, Porch, Patio
Parking Features Attached, Garage, Driveway, Garage Door Opener
Garage Spaces 3.0
Community Features Common Grounds/Area, Dock, Gated, Other, Storage Facilities, See Remarks, Water Access
Utilities Available Electricity Available, Natural Gas Available, Other, Phone Available, Septic Available, Water Available, Cable Available, Underground Utilities
Waterfront Description Boat Dock/Slip,Water Access,Waterfront
View Y/N Yes
Water Access Desc Public
View Water
Roof Type Architectural,Shingle
Accessibility Low Threshold Shower
Porch Deck, Front Porch, Patio, Porch, Screened
Garage Yes
Building
Lot Description Hardwood Trees, Outside City Limits, Other, Subdivision, Sloped, See Remarks, Trees, Views, Wooded, Waterfront
Entry Level One and One Half
Foundation Basement
Builder Name Schumacher Homes
Sewer Septic Tank
Water Public
Architectural Style Craftsman
Level or Stories One and One Half
Structure Type Stone,Vinyl Siding
Schools
Elementary Schools Fair-Oak Elem
Middle Schools West Oak Middle
High Schools West Oak High
Others
Pets Allowed Yes
HOA Fee Include Street Lights,Security
Tax ID 339-03-01-007
Security Features Gated Community,Smoke Detector(s)
Membership Fee Required 200.0
Financing Other
Pets Allowed Yes
Read Less Info
Want to know what your home might be worth? Contact us for a FREE valuation!

Our team is ready to help you sell your home for the highest possible price ASAP
Bought with Brand Name Real Estate Upstate






