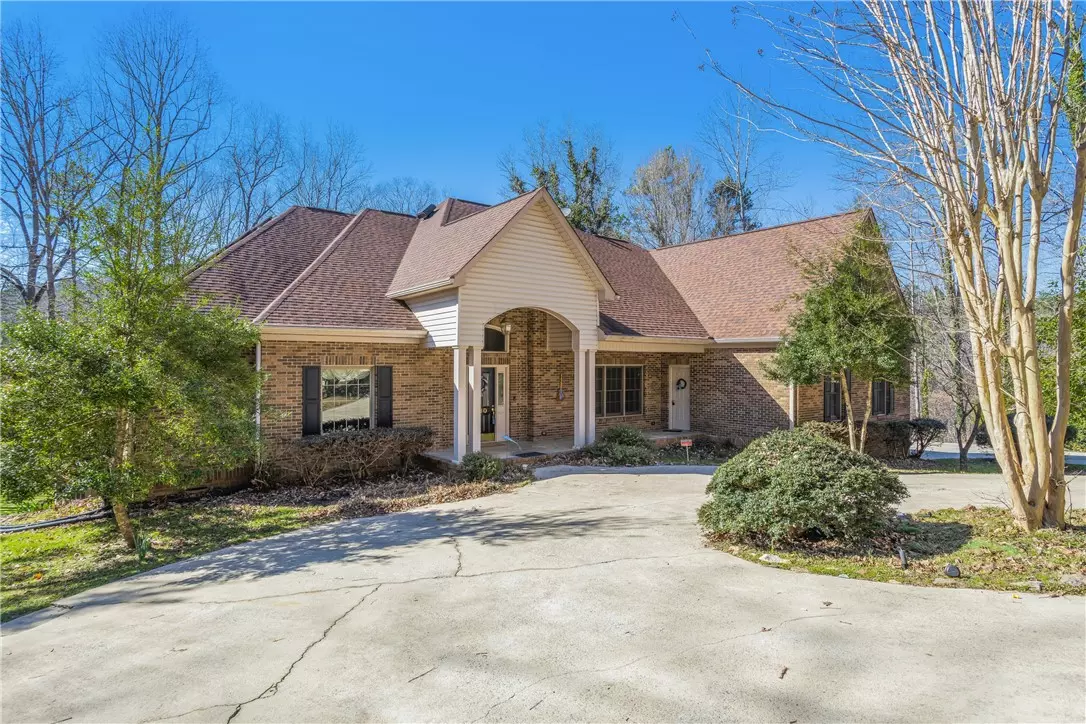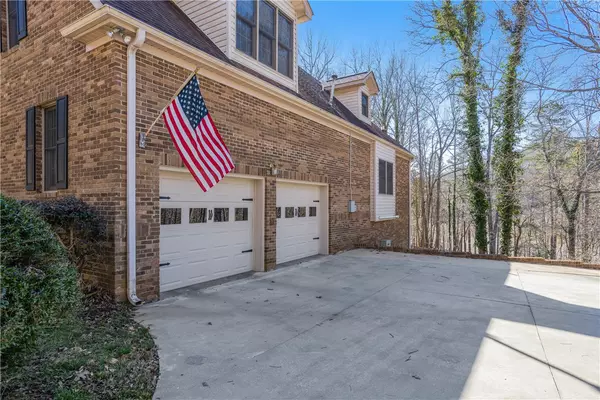$601,234
$599,900
0.2%For more information regarding the value of a property, please contact us for a free consultation.
5 Beds
5 Baths
4,833 SqFt
SOLD DATE : 05/03/2022
Key Details
Sold Price $601,234
Property Type Single Family Home
Sub Type Single Family Residence
Listing Status Sold
Purchase Type For Sale
Square Footage 4,833 sqft
Price per Sqft $124
Subdivision Nord-Lac
MLS Listing ID 20248766
Sold Date 05/03/22
Style Traditional
Bedrooms 5
Full Baths 4
Half Baths 1
HOA Y/N No
Abv Grd Liv Area 3,755
Total Fin. Sqft 4833
Year Built 1996
Annual Tax Amount $1,336
Tax Year 2021
Lot Size 0.800 Acres
Acres 0.8
Property Sub-Type Single Family Residence
Property Description
The home you have dreamed of owning is nestled in the sweet town of Central and wonderful foothills of South Carolina! This brick beauty greets you as you pull into the circular drive. As you come through the door, you will be impressed with the vaulted ceilings, good “bones”, and construction. To your left is a suite with a private bath; to your right is a formal dining room. A cozy fireplace brings warmth to the area… especially when gatherings and celebrations are held. The floor to ceiling, stone fireplace will take your breath away in the family room. This space offers views of Lake Hartwell while the windows allow sunlight to pour in. There is a lot of room for seating for long, restful conversations. The kitchen is nicely appointed with granite counters and tons of cabinets for storage. Additional space for food preparation is offered on the work island, and instant hot water can be found at the sink. There are so many nooks for storage and function. The large, screened porch and deck are easily accessible as outdoor living spaces. Enjoy the first days of spring while having a cookout! The space is large enough for sectional seating and a dining table. Back inside, the primary bedroom can be found on the main level. It gives a wonderful view of the backyard and lake area. It offers a large walk-in closet, and the bathroom has double sinks, a walk-in shower, the jetted soaking tub, and plenty of space. Up the steps and on the second level, you will find an additional bedroom and bonus room. It feels like an additional suite! This space can be easily utilized for a returning student or guest when holidays bring loved ones home. You could also use this as a home office! Going down the stairs from the main level, there is a basement; this is a rare find! Located in this space is the perfect in-law suite or place to have folks stay for a Clemson game! There is a family room, kitchenette, fifth bedroom, and second laundry area. This second family room offers doors that flank either side of a third fireplace and give you access to a second screened-in porch! When guests are in town, this space is completely separated and will allow your visitors access to the functionalities of home. There is a workshop in the basement along with a third bay garage. The upstairs garage offers an EV charging receptacle as the primary garage. This garage is oversized and will easily accommodate larger vehicles while allowing space to tinker and work. There are three HVAC systems that feed the home; in addition, there is a backup hydronic heat system that is powered by gas. This system can service the main floor and is the “Cadillac” of heating systems.There is also an entire home generator. No need to worry about a power outage! As summer makes its way into the Upstate, you are sure to enjoy the lake! The private lot provides an easy walk to the water. There is a dock that will come in handy when you are fishing and playing. We are excited to show you the many details of this home. From the solar panels (that are owned), details and functions, and lake views, this house has all you need and more! Clemson University is only a few minutes away! The Central area offers local shopping and dining options you are sure to enjoy, but you'll have easy access to the Anderson, Greenville, Pickens, and our SC Mountains too. Call us today! It is time to get you home!
Location
State SC
County Pickens
Area 304-Pickens County, Sc
Body of Water Hartwell
Rooms
Basement Daylight, Finished, Heated, Interior Entry, Walk-Out Access
Main Level Bedrooms 2
Interior
Interior Features Cathedral Ceiling(s), Dual Sinks, Fireplace, Granite Counters, High Ceilings, Jetted Tub, Bath in Primary Bedroom, Multiple Primary Suites, Pull Down Attic Stairs, Smooth Ceilings, Separate Shower, Upper Level Primary, Walk-In Closet(s), Walk-In Shower, Breakfast Area, Second Kitchen, Workshop
Heating Propane
Cooling Central Air, Forced Air
Flooring Carpet, Ceramic Tile, Hardwood, Laminate, Vinyl
Fireplaces Type Gas Log, Multiple
Fireplace Yes
Window Features Blinds
Appliance Built-In Oven, Dishwasher, Electric Oven, Electric Range, Electric Water Heater, Disposal, Multiple Water Heaters, Smooth Cooktop
Laundry Sink
Exterior
Exterior Feature Deck, Porch, Patio
Parking Features Attached, Garage, Circular Driveway, Driveway, Garage Door Opener
Garage Spaces 3.0
Utilities Available Electricity Available, Natural Gas Available, Septic Available
Waterfront Description Boat Dock/Slip,Water Access,Waterfront
View Y/N Yes
Water Access Desc Public
View Water
Roof Type Architectural,Shingle
Accessibility Low Threshold Shower
Porch Deck, Front Porch, Patio
Garage Yes
Building
Lot Description Level, Outside City Limits, Subdivision, Sloped, Trees, Views, Waterfront
Entry Level Three Or More
Foundation Basement
Sewer Septic Tank
Water Public
Architectural Style Traditional
Level or Stories Three Or More
Structure Type Brick
Schools
Elementary Schools Central Elem
Middle Schools R.C. Edwards Middle
High Schools D.W. Daniel High
Others
HOA Fee Include None
Tax ID 405620727054
Security Features Security System Leased
Financing Conventional
Read Less Info
Want to know what your home might be worth? Contact us for a FREE valuation!

Our team is ready to help you sell your home for the highest possible price ASAP
Bought with Monaghan Company Real Estate






