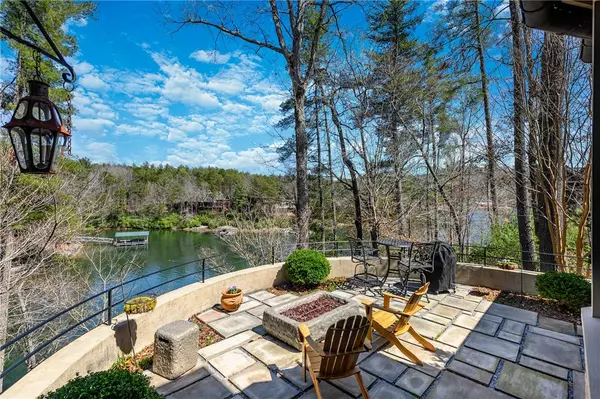$2,570,000
$2,599,000
1.1%For more information regarding the value of a property, please contact us for a free consultation.
5 Beds
5 Baths
4,200 SqFt
SOLD DATE : 05/20/2022
Key Details
Sold Price $2,570,000
Property Type Single Family Home
Sub Type Single Family Residence
Listing Status Sold
Purchase Type For Sale
Square Footage 4,200 sqft
Price per Sqft $611
Subdivision Cliffs At Keowee Vineyards
MLS Listing ID 20248499
Sold Date 05/20/22
Style Traditional
Bedrooms 5
Full Baths 4
Half Baths 1
HOA Y/N Yes
Abv Grd Liv Area 4,200
Total Fin. Sqft 4200
Year Built 2006
Tax Year 2020
Lot Size 0.670 Acres
Acres 0.67
Property Sub-Type Single Family Residence
Property Description
This timeless, Summerour-designed, Precision Builders crafted lake house marries classic European architectural elements with a relaxed lake atmosphere. Located on a quiet lane near the Vineyards' entrance, its gravel turning court provides a unique foreground to the heavily fenestrated entry area, which welcomes natural light, denizens and guests alike. The serenity of the woodland setting is accentuated by thoughtfully arranged outdoor areas, stone patios, blue stone flooring, decking, and window placements, while principal living areas encircle a fine great room fireplace with raised hearth fireplace on the kitchen side. Here, custom cabinets, fixtures, and a supremely functional cooking area are prettily accented with Delft-tiled backsplash and top-of-the-line appliances. Handsome reclaimed heart pine and hardwood flooring, a surplus of custom wood paneling, built-in bookcases and shelving, and the numerous delectations for which Summerour is known are in abundance. A screened porch off the living room and stone terrace beyond extend options for entertaining or relaxation. The master suite is private yet conveniently situated. A further main level bedroom with en suite bathroom is presently a fine home office, library/sitting room, while two bedrooms and one bath are located above. A self-contained guest suite/coach house over the garage might serve a wide variety of purposes, and is accessed by a dedicated exterior door and stairs. The grounds are lovingly planted, incorporating both indigenous and imported shrubs and perennials. A stone path winds beneath a canopy of mixed woodland to the covered boat slip on a quiet cove just off the desirable “bowl” area of Lake Keowee, in calm, emerald-green swimming waters. Classic, comfortable, sophisticated and compelling, this entrancing 4+ bedroom, 4-1/2 bath, 4200 sq ft residence is sure to satisfy those who value tasteful living in one of Lake Keowee's premier communities.
Location
State SC
County Pickens
Community Common Grounds/Area, Clubhouse, Fitness Center, Golf, Gated, Playground, Pool, Tennis Court(S), Trails/Paths
Area 301-Pickens County, Sc
Body of Water Keowee
Rooms
Basement Unfinished, Crawl Space
Main Level Bedrooms 2
Interior
Interior Features Bookcases, Ceiling Fan(s), Cathedral Ceiling(s), Central Vacuum, Dual Sinks, French Door(s)/Atrium Door(s), Fireplace, Garden Tub/Roman Tub, High Ceilings, Heated Floor, Bath in Primary Bedroom, Smooth Ceilings, Separate Shower, Upper Level Primary, Walk-In Closet(s), Walk-In Shower, Breakfast Area, Loft, Workshop, French Doors
Heating Electric, Forced Air, Heat Pump, Multiple Heating Units, Zoned
Cooling Central Air, Electric, Heat Pump, Zoned
Flooring Ceramic Tile, Stone, Wood
Fireplaces Type Multiple
Fireplace Yes
Window Features Insulated Windows,Storm Window(s)
Appliance Double Oven, Dryer, Dishwasher, Disposal, Gas Range, Gas Water Heater, Refrigerator, Washer
Laundry Sink
Exterior
Exterior Feature Sprinkler/Irrigation, Paved Driveway, Storm Windows/Doors
Parking Features Attached, Garage, Driveway, Garage Door Opener, Other
Garage Spaces 2.0
Pool Community
Community Features Common Grounds/Area, Clubhouse, Fitness Center, Golf, Gated, Playground, Pool, Tennis Court(s), Trails/Paths
Utilities Available Cable Available, Electricity Available, Phone Available, Septic Available, Water Available, Underground Utilities
Waterfront Description Boat Dock/Slip,Water Access,Waterfront
Water Access Desc Public
Roof Type Slate
Accessibility Low Threshold Shower
Porch Porch, Screened
Garage Yes
Building
Lot Description Cul-De-Sac, Hardwood Trees, Outside City Limits, Subdivision, Trees, Waterfront
Entry Level Two
Foundation Crawlspace, Basement
Builder Name Precision Builders
Sewer Septic Tank
Water Public
Architectural Style Traditional
Level or Stories Two
Structure Type Stone,Synthetic Stucco,Wood Siding
Schools
Elementary Schools Hagood Elem
Middle Schools Pickens Middle
High Schools Pickens High
Others
Pets Allowed Yes
HOA Fee Include Security
Tax ID 4134-00-50-4385
Security Features Security System Owned,Gated with Guard,Gated Community,Smoke Detector(s)
Financing Conventional
Pets Allowed Yes
Read Less Info
Want to know what your home might be worth? Contact us for a FREE valuation!

Our team is ready to help you sell your home for the highest possible price ASAP
Bought with Justin Winter Sothebys Int'l





