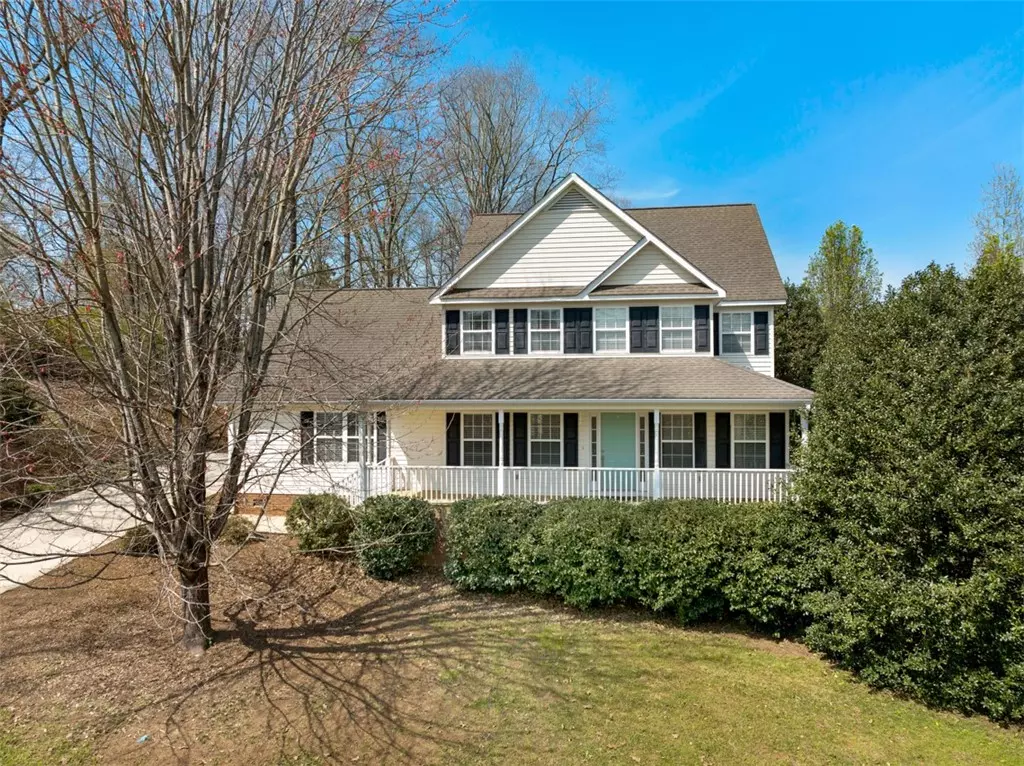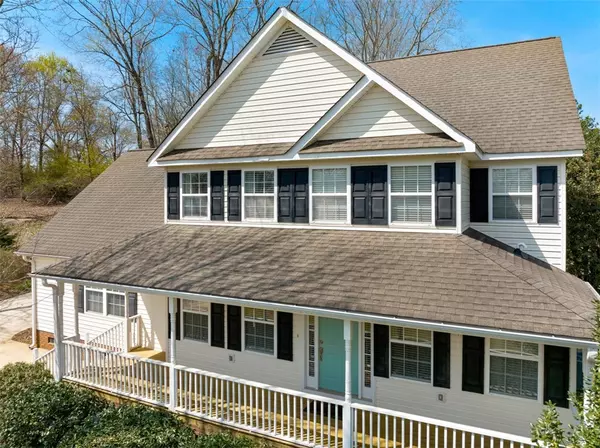$330,000
$290,000
13.8%For more information regarding the value of a property, please contact us for a free consultation.
3 Beds
3 Baths
2,446 SqFt
SOLD DATE : 04/22/2022
Key Details
Sold Price $330,000
Property Type Single Family Home
Sub Type Single Family Residence
Listing Status Sold
Purchase Type For Sale
Square Footage 2,446 sqft
Price per Sqft $134
Subdivision Browning Height
MLS Listing ID 20249254
Sold Date 04/22/22
Style Traditional
Bedrooms 3
Full Baths 2
Half Baths 1
HOA Y/N No
Abv Grd Liv Area 2,446
Total Fin. Sqft 2446
Year Built 2003
Tax Year 2021
Lot Size 0.820 Acres
Acres 0.82
Property Sub-Type Single Family Residence
Property Description
Ready for it's next owner... welcome to 106 Browning Heights Way. This three bedroom, two full and one half bath home features a two story living room with loads of windows for an extra bright and roomy feel. The main floor offers a spacious open living room with soaring ceiling, french doors and a cozy corner fireplace. There are plenty of dining options at the eat-in kitchen bar top, the breakfast room or the formal dining room. The owners suite, with a tray ceiling and large walk in closet, sits just off the laundry room, offering a soaking tub, separate shower and double vanities. Up the stairs are two guest rooms with a hall full bath and a 235sf bonus room. This flex space is great for a private home office, playroom, den or hobby area. Situated on eight-tenths of an acre, there is plenty of room for adults, children and pets to play. Located in the award-winning Daniel High School district and five miles to the city of Clemson.
Location
State SC
County Pickens
Area 304-Pickens County, Sc
Rooms
Basement None, Crawl Space
Main Level Bedrooms 1
Interior
Interior Features Bathtub, Tray Ceiling(s), Ceiling Fan(s), Dual Sinks, Entrance Foyer, French Door(s)/Atrium Door(s), Fireplace, Garden Tub/Roman Tub, High Ceilings, Laminate Countertop, Bath in Primary Bedroom, Pull Down Attic Stairs, Separate Shower, Upper Level Primary, Vaulted Ceiling(s), Walk-In Closet(s), Walk-In Shower, Breakfast Area, French Doors
Heating Central, Electric
Cooling Central Air, Electric
Flooring Carpet, Hardwood, Tile
Fireplaces Type Gas, Gas Log, Option
Fireplace Yes
Window Features Blinds,Vinyl
Appliance Dryer, Dishwasher, Electric Oven, Electric Range, Electric Water Heater, Microwave, Smooth Cooktop, Washer
Laundry Washer Hookup, Electric Dryer Hookup
Exterior
Exterior Feature Deck, Porch
Parking Features Attached, Garage, Driveway, Garage Door Opener
Garage Spaces 2.0
Utilities Available Cable Available, Electricity Available, Natural Gas Available, Septic Available
Water Access Desc Public
Roof Type Architectural,Shingle
Accessibility Low Threshold Shower
Porch Deck, Front Porch
Garage Yes
Building
Lot Description Hardwood Trees, Outside City Limits, Subdivision, Sloped, Trees
Entry Level Two
Foundation Crawlspace
Sewer Septic Tank
Water Public
Architectural Style Traditional
Level or Stories Two
Structure Type Vinyl Siding
Schools
Elementary Schools Six Mile Elem
Middle Schools R.C. Edwards Middle
High Schools D.W. Daniel High
Others
Tax ID R0065408
Security Features Smoke Detector(s)
Financing Conventional
Read Less Info
Want to know what your home might be worth? Contact us for a FREE valuation!

Our team is ready to help you sell your home for the highest possible price ASAP
Bought with Fink & Assoc - Allen Tate






