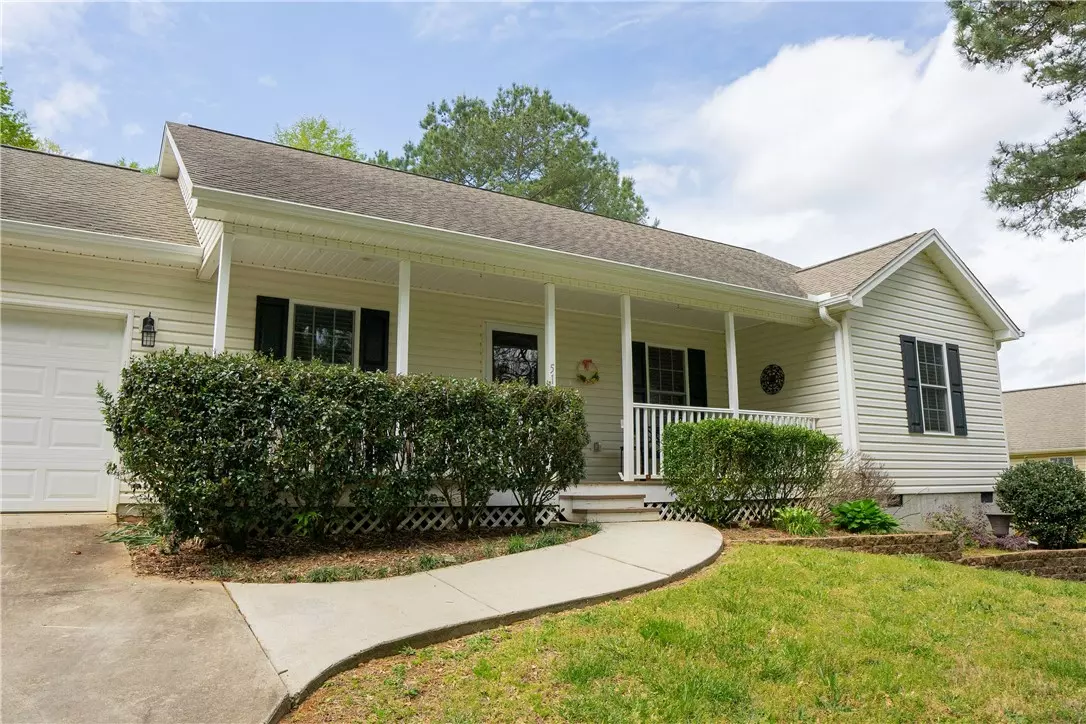$308,000
$300,000
2.7%For more information regarding the value of a property, please contact us for a free consultation.
3 Beds
2 Baths
1,700 SqFt
SOLD DATE : 06/02/2022
Key Details
Sold Price $308,000
Property Type Single Family Home
Sub Type Single Family Residence
Listing Status Sold
Purchase Type For Sale
Square Footage 1,700 sqft
Price per Sqft $181
Subdivision Terrace Meadows
MLS Listing ID 20250040
Sold Date 06/02/22
Style Ranch
Bedrooms 3
Full Baths 2
HOA Y/N No
Abv Grd Liv Area 1,700
Total Fin. Sqft 1700
Property Description
Beautiful wooded entry leads to a welcoming front porch that is just the beginning. Enter to an open Living Room that has 15+ foot Cathedral Ceilings and a cozy Gas Log Fireplace. The Kitchen is outfitted with top of the line appliances and has an Eat at/ Serving Bar and room for a large table in the Breakfast Room. The Split Bedroom Floorplan offers owners and guests lots of privacy. The Master Suite features an oversized Bedroom with tray ceiling, walk-in closet and private Bath. The Bath is made for relaxing after a long day with a jetted tub, separate walk-in shower and double vanities. The Guestrooms share a Bath and have large closets. The private back deck and terraced yard are surrounded by trees and create an invitation for outdoor grilling and parties. Located just seconds from shopping and hospital, yet private, serene setting make this home unique.
Location
State SC
County Oconee
Area 202-Oconee County, Sc
Rooms
Basement None, Crawl Space
Main Level Bedrooms 3
Interior
Interior Features Ceiling Fan(s), Cathedral Ceiling(s), Dual Sinks, Fireplace, Jetted Tub, Laminate Countertop, Bath in Primary Bedroom, Upper Level Primary, Walk-In Closet(s)
Heating Heat Pump
Cooling Heat Pump
Flooring Carpet, Ceramic Tile, Hardwood, Vinyl
Fireplaces Type Gas Log
Fireplace Yes
Window Features Insulated Windows,Vinyl
Appliance Dishwasher, Electric Water Heater, Disposal, Gas Range, Refrigerator
Laundry Washer Hookup, Electric Dryer Hookup
Exterior
Exterior Feature Deck, Porch, Patio
Parking Features Attached, Garage, Driveway
Garage Spaces 2.0
Water Access Desc Public
Roof Type Composition,Shingle
Porch Deck, Front Porch, Patio
Garage Yes
Building
Lot Description Outside City Limits, Subdivision, Sloped, Trees
Entry Level One
Foundation Crawlspace
Sewer Septic Tank
Water Public
Architectural Style Ranch
Level or Stories One
Structure Type Vinyl Siding
Schools
Elementary Schools Northside Elem
Middle Schools Seneca Middle
High Schools Seneca High
Others
Tax ID 221-01-01-064
Security Features Smoke Detector(s)
Financing Cash
Read Less Info
Want to know what your home might be worth? Contact us for a FREE valuation!

Our team is ready to help you sell your home for the highest possible price ASAP
Bought with KW Luxury Lake Living






