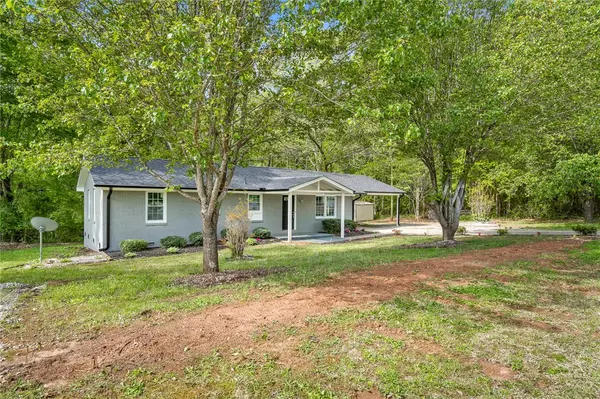$185,000
$200,000
7.5%For more information regarding the value of a property, please contact us for a free consultation.
3 Beds
2 Baths
1,200 SqFt
SOLD DATE : 06/13/2022
Key Details
Sold Price $185,000
Property Type Single Family Home
Sub Type Single Family Residence
Listing Status Sold
Purchase Type For Sale
Square Footage 1,200 sqft
Price per Sqft $154
Subdivision Broadway Lake
MLS Listing ID 20250199
Sold Date 06/13/22
Style Ranch
Bedrooms 3
Full Baths 2
HOA Y/N No
Abv Grd Liv Area 1,200
Total Fin. Sqft 1200
Annual Tax Amount $260
Tax Year 2021
Lot Size 0.590 Acres
Acres 0.59
Property Sub-Type Single Family Residence
Property Description
This beautifully renovated 3 bedroom, 2 bath home is situated on a shaded lot in the Broadway Lake subdivision, just minutes from Anderson's Downtown area. This home's painted brick exterior and charming curb appeal immediately set it apart. The front entry leads to an open living room with coffered ceilings that lead to a spacious kitchen & breakfast area. You will immediately notice the newly installed flooring, crisp white cabinets, stainless steel appliances, and gorgeous countertops. The entire home features new fixtures and has been freshly painted. The owner's suite includes a full bathroom with a large soaker tub along with a separate walk-in shower. All of this and located in an area that qualifies for possible 100% financing through USDA. Don't let this one pass you by, schedule your showing today!
Location
State SC
County Anderson
Area 114-Anderson County, Sc
Rooms
Basement None, Crawl Space
Main Level Bedrooms 3
Interior
Interior Features Granite Counters, Garden Tub/Roman Tub, Bath in Primary Bedroom, Smooth Ceilings, Separate Shower, Upper Level Primary, Walk-In Shower, Breakfast Area
Heating Central, Electric, Heat Pump
Cooling Central Air, Electric
Flooring Laminate, Vinyl
Fireplace No
Window Features Tilt-In Windows,Vinyl
Appliance Dishwasher, Electric Oven, Electric Range, Electric Water Heater, Microwave
Laundry Washer Hookup, Electric Dryer Hookup
Exterior
Exterior Feature Porch
Parking Features Attached Carport, Driveway
Garage Spaces 1.0
Utilities Available Electricity Available, Septic Available, Water Available
Water Access Desc Public
Roof Type Architectural,Shingle
Accessibility Low Threshold Shower
Porch Front Porch
Garage Yes
Building
Lot Description Outside City Limits, Subdivision, Sloped, Trees
Entry Level One
Foundation Crawlspace
Sewer Septic Tank
Water Public
Architectural Style Ranch
Level or Stories One
Structure Type Brick
Schools
Elementary Schools Nevittforest El
Middle Schools Glenview Middle
High Schools Tl Hanna High
Others
Tax ID 178-15-06-015-000
Acceptable Financing USDA Loan
Listing Terms USDA Loan
Financing FHA
Read Less Info
Want to know what your home might be worth? Contact us for a FREE valuation!

Our team is ready to help you sell your home for the highest possible price ASAP
Bought with Keller Williams Greenville Cen






