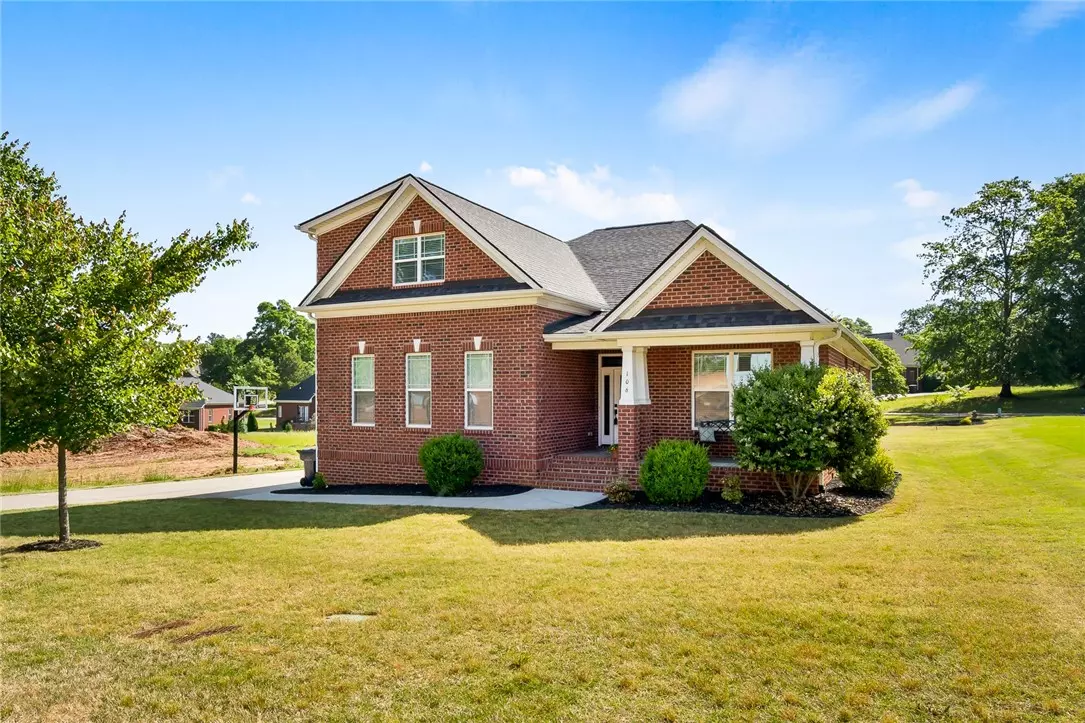$389,900
$389,900
For more information regarding the value of a property, please contact us for a free consultation.
4 Beds
3 Baths
2,257 SqFt
SOLD DATE : 07/05/2022
Key Details
Sold Price $389,900
Property Type Single Family Home
Sub Type Single Family Residence
Listing Status Sold
Purchase Type For Sale
Square Footage 2,257 sqft
Price per Sqft $172
Subdivision Smithbrook
MLS Listing ID 20250639
Sold Date 07/05/22
Style Craftsman,Traditional
Bedrooms 4
Full Baths 2
Half Baths 1
HOA Fees $25/ann
HOA Y/N Yes
Abv Grd Liv Area 2,257
Total Fin. Sqft 2257
Year Built 2016
Annual Tax Amount $1,106
Tax Year 2021
Lot Size 0.350 Acres
Acres 0.35
Property Description
Beautifully constructed all brick home located in the Smithbrook subdivision. This 4 bedroom, 2.5 bath home has everything you're looking for from the inviting front porch, upgraded finishes throughout, to the nicely sized screened porch on the back. Upon entering the spacious foyer, you will immediately notice the elegant hardwood floors and crown molding leading to an open living room featuring a coffered ceiling and gas log fireplace. Continuing past the living room, you will find a well thought out kitchen with dark cabinetry, granite counter tops, stainless steel appliances, and a bar overlooking the breakfast area. The main floor owner's suite, includes his and hers walk-in closets, a full en suite bathroom with double vanity sinks and a custom tile shower. Downstairs you will also find two additional guest bedrooms along with a guest bathroom. The oversized fourth bedroom (or amazing bonus room) can be found upstairs along with the additional ½ bathroom. Conveniently located just off of Clemson Blvd, and within minutes to Hwy 81, the East/West Connector, restaurants, shopping, & hospitals!
Location
State SC
County Anderson
Area 108-Anderson County, Sc
Rooms
Basement None, Crawl Space
Main Level Bedrooms 3
Interior
Interior Features Tray Ceiling(s), Ceiling Fan(s), Fireplace, Granite Counters, High Ceilings, Bath in Primary Bedroom, Smooth Ceilings, Separate Shower, Cable TV, Upper Level Primary, Vaulted Ceiling(s), Walk-In Closet(s), Walk-In Shower, Breakfast Area
Heating Electric, Heat Pump
Cooling Central Air, Electric, Heat Pump
Flooring Carpet, Ceramic Tile, Hardwood
Fireplaces Type Gas Log
Fireplace Yes
Window Features Blinds,Tilt-In Windows,Vinyl
Appliance Dishwasher, Electric Oven, Electric Range, Microwave
Laundry Electric Dryer Hookup
Exterior
Exterior Feature Porch
Parking Features Attached, Garage, Driveway
Garage Spaces 2.0
Utilities Available Electricity Available, Natural Gas Available, Sewer Available, Water Available, Cable Available
Water Access Desc Public
Roof Type Architectural,Shingle
Accessibility Low Threshold Shower
Porch Front Porch
Garage Yes
Building
Lot Description City Lot, Level, Subdivision
Entry Level One and One Half
Foundation Crawlspace
Builder Name Carolina Homes & Associates, LLC
Sewer Public Sewer
Water Public
Architectural Style Craftsman, Traditional
Level or Stories One and One Half
Structure Type Brick
Schools
Elementary Schools Concord Elem
Middle Schools Mccants Middle
High Schools Tl Hanna High
Others
Tax ID 122-24-02-049-000
Membership Fee Required 300.0
Financing FHA
Read Less Info
Want to know what your home might be worth? Contact us for a FREE valuation!

Our team is ready to help you sell your home for the highest possible price ASAP
Bought with WilsonHouse Realty






